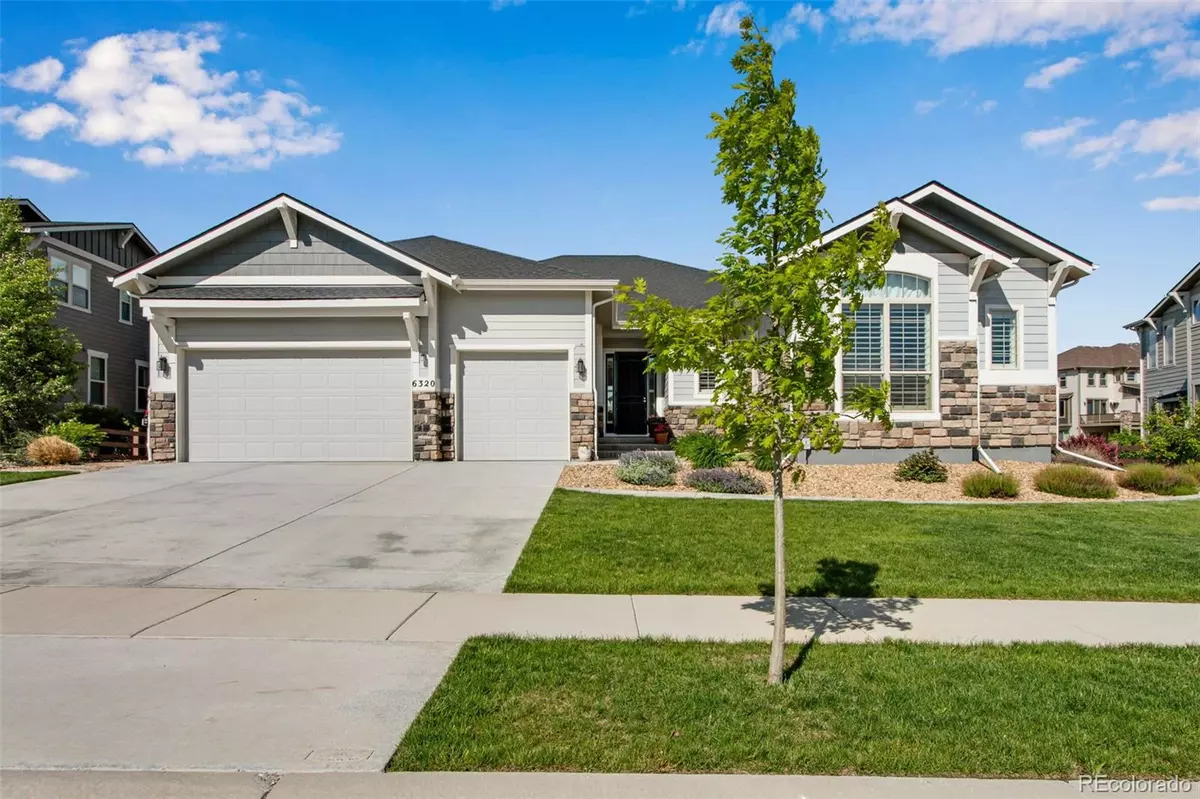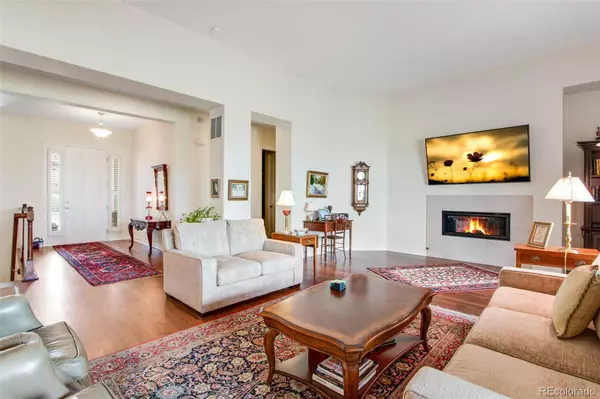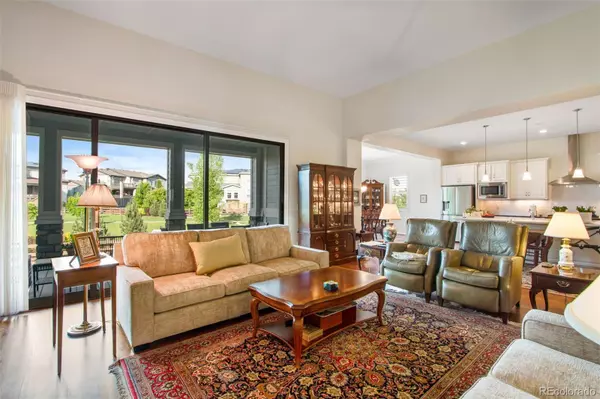$1,000,000
$1,000,000
For more information regarding the value of a property, please contact us for a free consultation.
3 Beds
3 Baths
2,942 SqFt
SOLD DATE : 08/14/2023
Key Details
Sold Price $1,000,000
Property Type Single Family Home
Sub Type Single Family Residence
Listing Status Sold
Purchase Type For Sale
Square Footage 2,942 sqft
Price per Sqft $339
Subdivision Kechter Farms
MLS Listing ID 2537531
Sold Date 08/14/23
Style Contemporary
Bedrooms 3
Full Baths 1
Three Quarter Bath 2
Condo Fees $390
HOA Fees $130/qua
HOA Y/N Yes
Abv Grd Liv Area 2,942
Originating Board recolorado
Year Built 2018
Annual Tax Amount $4,973
Tax Year 2022
Lot Size 0.290 Acres
Acres 0.29
Property Description
Beautiful luxury home in sought-after Kechter Farm! Large open and spacious rooms throughout this ranch style home. The kitchen has double ovens, an oversized quartz island, white painted cabinets, and stainless steel appliances. Every room in the house has plantation shutters perfect for letting the natural light in or providing added privacy to every room! Entry leading to the spacious great room with large sliding glass doors providing natural sunlight! Huge deck off the dining area perfect for enjoying those summer evenings! Backs to open space! A large master-suite with sitting area, walk in closet, and 5-piece bath with walk-in shower.. The Kechter Farm community includes a private, resort-style clubhouse, pool, and workout facility. Exclusive, quiet location, with easy access to I-25, dining and shopping on the Harmony Corridor.
Location
State CO
County Larimer
Rooms
Basement Crawl Space, Partial, Sump Pump, Unfinished
Main Level Bedrooms 3
Interior
Interior Features Central Vacuum, Corian Counters, Eat-in Kitchen, Five Piece Bath, Granite Counters, High Ceilings, Kitchen Island, Open Floorplan, Pantry, Quartz Counters, Smoke Free, Utility Sink, Walk-In Closet(s)
Heating Forced Air
Cooling Central Air
Flooring Carpet, Tile, Wood
Fireplaces Number 1
Fireplaces Type Gas, Gas Log, Living Room
Fireplace Y
Appliance Convection Oven, Cooktop, Dishwasher, Disposal, Double Oven, Humidifier, Microwave, Oven, Range, Range Hood, Refrigerator, Self Cleaning Oven, Sump Pump
Exterior
Exterior Feature Garden
Parking Features Concrete
Garage Spaces 3.0
Roof Type Composition
Total Parking Spaces 3
Garage Yes
Building
Lot Description Borders Public Land
Sewer Public Sewer
Water Public
Level or Stories One
Structure Type Frame, Stone, Wood Siding
Schools
Elementary Schools Bacon
Middle Schools Preston
High Schools Fossil Ridge
School District Poudre R-1
Others
Senior Community No
Ownership Individual
Acceptable Financing Cash, Conventional, FHA, VA Loan
Listing Terms Cash, Conventional, FHA, VA Loan
Special Listing Condition None
Read Less Info
Want to know what your home might be worth? Contact us for a FREE valuation!

Our team is ready to help you sell your home for the highest possible price ASAP

© 2025 METROLIST, INC., DBA RECOLORADO® – All Rights Reserved
6455 S. Yosemite St., Suite 500 Greenwood Village, CO 80111 USA
Bought with Berkshire Hathaway HomeServices Rocky Mountain, REALTORS






