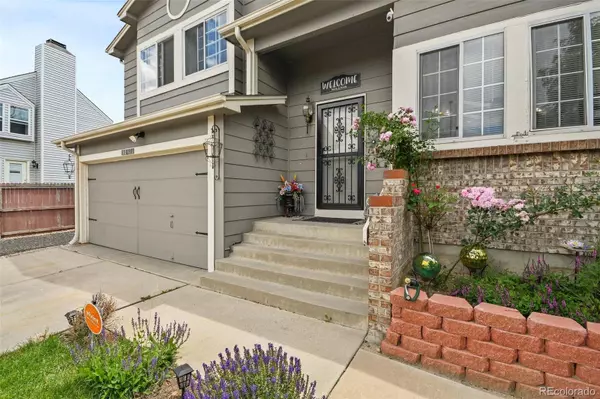$457,000
$455,000
0.4%For more information regarding the value of a property, please contact us for a free consultation.
3 Beds
2 Baths
1,476 SqFt
SOLD DATE : 08/10/2023
Key Details
Sold Price $457,000
Property Type Single Family Home
Sub Type Single Family Residence
Listing Status Sold
Purchase Type For Sale
Square Footage 1,476 sqft
Price per Sqft $309
Subdivision Concord
MLS Listing ID 8040238
Sold Date 08/10/23
Style Traditional
Bedrooms 3
Half Baths 1
Three Quarter Bath 1
HOA Y/N No
Abv Grd Liv Area 1,476
Originating Board recolorado
Year Built 1986
Annual Tax Amount $1,857
Tax Year 2022
Lot Size 6,098 Sqft
Acres 0.14
Property Description
This beautifully updated home will not disappoint you. Welcome to 15090 Bolling Dr where you will feel right at home upon entering. The main level features an open concept area with an updated kitchen. The kitchen has a breakfast nook overlooking the front yard, glass panel cabinets, eat-in kitchen island for extra space and little extra touches that help add character to the home. The main floor living room and it's vaulted ceilings with skylights bring in lots of natural light to help brighten the home. This area could also be utilized as a large dining area, let your creativity decide. On the lower level you will find an additional family room that could also be used as other purposes. The cozy wood fireplace adds charm to the area. Also on the lower level is the full laundry room and updated 1/2 bathroom and newer water heater. Upstairs hosts all the bedrooms including the spacious primary bedroom with a walk-in closet. The remodeled full bathroom features modern touches, double vanity and sinks and a walk in tiled shower! Throughout the home you will find a neutral color theme allowing you to make all your decor stand out. The exterior of this home was recently painted and is just as impressive with a 2 car heated garage, large covered patio, mature landscaping, area for gardening, shed and playhouse and additional parking in the front for RV's, toys or trailers. Located minutes from I-70, Pena Blvd and an abundance of other amenities.
Location
State CO
County Denver
Zoning R-2
Interior
Interior Features Kitchen Island, Open Floorplan, Vaulted Ceiling(s), Walk-In Closet(s)
Heating Forced Air
Cooling Central Air
Flooring Carpet, Tile, Vinyl
Fireplaces Number 1
Fireplaces Type Family Room
Fireplace Y
Appliance Oven, Refrigerator
Exterior
Parking Features Concrete, Heated Garage
Garage Spaces 2.0
Fence Full
Roof Type Composition
Total Parking Spaces 3
Garage Yes
Building
Lot Description Landscaped, Level, Near Public Transit, Sprinklers In Front, Sprinklers In Rear
Sewer Public Sewer
Water Public
Level or Stories Tri-Level
Structure Type Frame, Wood Siding
Schools
Elementary Schools Oakland
Middle Schools Rachel B. Noel
High Schools Noel Community Arts School
School District Denver 1
Others
Senior Community No
Ownership Individual
Acceptable Financing Cash, Conventional, FHA, VA Loan
Listing Terms Cash, Conventional, FHA, VA Loan
Special Listing Condition None
Read Less Info
Want to know what your home might be worth? Contact us for a FREE valuation!

Our team is ready to help you sell your home for the highest possible price ASAP

© 2025 METROLIST, INC., DBA RECOLORADO® – All Rights Reserved
6455 S. Yosemite St., Suite 500 Greenwood Village, CO 80111 USA
Bought with eXp Realty, LLC






