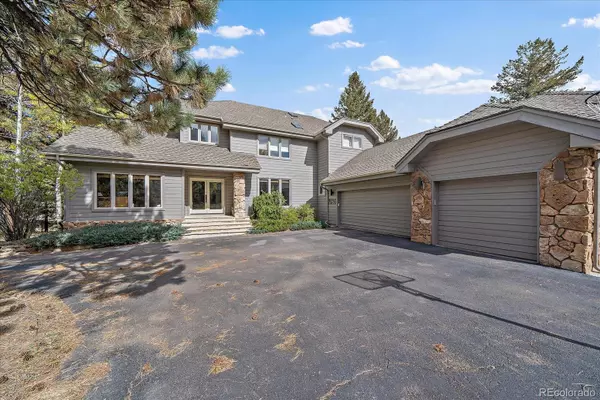$1,575,000
$1,650,000
4.5%For more information regarding the value of a property, please contact us for a free consultation.
4 Beds
4 Baths
4,754 SqFt
SOLD DATE : 08/03/2023
Key Details
Sold Price $1,575,000
Property Type Single Family Home
Sub Type Single Family Residence
Listing Status Sold
Purchase Type For Sale
Square Footage 4,754 sqft
Price per Sqft $331
Subdivision The Ridge At Hiwan
MLS Listing ID 3109395
Sold Date 08/03/23
Style Contemporary
Bedrooms 4
Full Baths 3
Three Quarter Bath 1
Condo Fees $260
HOA Fees $86/qua
HOA Y/N Yes
Abv Grd Liv Area 3,149
Originating Board recolorado
Year Built 1994
Annual Tax Amount $5,993
Tax Year 2021
Lot Size 1.070 Acres
Acres 1.07
Property Description
BACK ON THE MARKET! Buyers terminated due to HOA (allowable number of dogs) Welcome to this stunning completely remodeled home in a beautiful private setting..a rare offering in The Ridge at Hiwan! Timeless & elegant, with new luxurious finishes throughout & sits on a serene, private park-like landscape. Local elk will entertain your visiting guests as they stroll by the sunny oversized deck. New stamped concrete walkway leads you to the flat usable fenced yard. 3 car oversized garage and level sunny driveway. Open floorplan flows from the kitchen to the formal dining/living room with double-sided stacked rock gas fireplace. Great windows flood the main level with natural light and scenic views. Sleek gourmet kitchen has top-of-the-line Thermador appliances, Fisher & Paykel dishwasher drawers, Caesarstone quartz counters, & custom cabinetry, sizeable walk-in pantry, wet bar & coffee station. Remodeled laundry room has quartz counters & new cabinets with ample storage & built-in ironing board. New carpet and gleaming hardwood floors. Working from home is easy from the private office w/ glass French doors, built-in shelving & high-speed Comcast internet. Upper level has Primary suite with lavish spa-like bathroom boasting heated floors, steam shower, limestone tile, Kohler fixtures & Restoration Hardware double vanity with Caesarstone countertop plus a substantial walk-in custom closet. 2 add'l bedrooms with jack & jill bath complete the top floor. The lower level offers a large bedroom w/ full bath perfect for use as a guest suite. Entertain guests in the large rec room with game tables and a home theater, full-sized gym or flex space for a studio. Upgraded iron hardware throughout. Easy access on publicly maintained road & only 5 min to I-70. Walk to the endless hiking and biking trails throughout North Evergreen, Bergen Elementary & local shops/restaurants. Within 1 hour of DIA and several world-class ski resorts. This is Evergreen living at it's finest!
Location
State CO
County Jefferson
Zoning P-D
Rooms
Basement Finished
Interior
Interior Features Built-in Features, Eat-in Kitchen, Entrance Foyer, Five Piece Bath, High Speed Internet, In-Law Floor Plan, Jack & Jill Bathroom, Kitchen Island, Open Floorplan, Pantry, Primary Suite, Quartz Counters, Smoke Free, Utility Sink, Walk-In Closet(s), Wet Bar
Heating Forced Air
Cooling Central Air
Flooring Carpet, Wood
Fireplaces Number 1
Fireplaces Type Living Room
Fireplace Y
Appliance Bar Fridge, Dishwasher, Disposal, Double Oven, Dryer, Microwave, Range, Refrigerator, Washer
Laundry In Unit
Exterior
Exterior Feature Private Yard, Rain Gutters
Parking Features Asphalt, Oversized
Garage Spaces 3.0
Fence Partial
Utilities Available Electricity Connected, Internet Access (Wired), Natural Gas Available
View Meadow, Mountain(s)
Roof Type Composition
Total Parking Spaces 3
Garage Yes
Building
Lot Description Cul-De-Sac, Foothills, Landscaped, Level, Meadow, Sprinklers In Front, Sprinklers In Rear
Sewer Public Sewer
Water Public
Level or Stories Two
Structure Type Frame
Schools
Elementary Schools Bergen Meadow/Valley
Middle Schools Evergreen
High Schools Evergreen
School District Jefferson County R-1
Others
Senior Community No
Ownership Individual
Acceptable Financing Cash, Conventional, FHA, VA Loan
Listing Terms Cash, Conventional, FHA, VA Loan
Special Listing Condition None
Pets Allowed Yes
Read Less Info
Want to know what your home might be worth? Contact us for a FREE valuation!

Our team is ready to help you sell your home for the highest possible price ASAP

© 2025 METROLIST, INC., DBA RECOLORADO® – All Rights Reserved
6455 S. Yosemite St., Suite 500 Greenwood Village, CO 80111 USA
Bought with LIV Sotheby's International Realty






