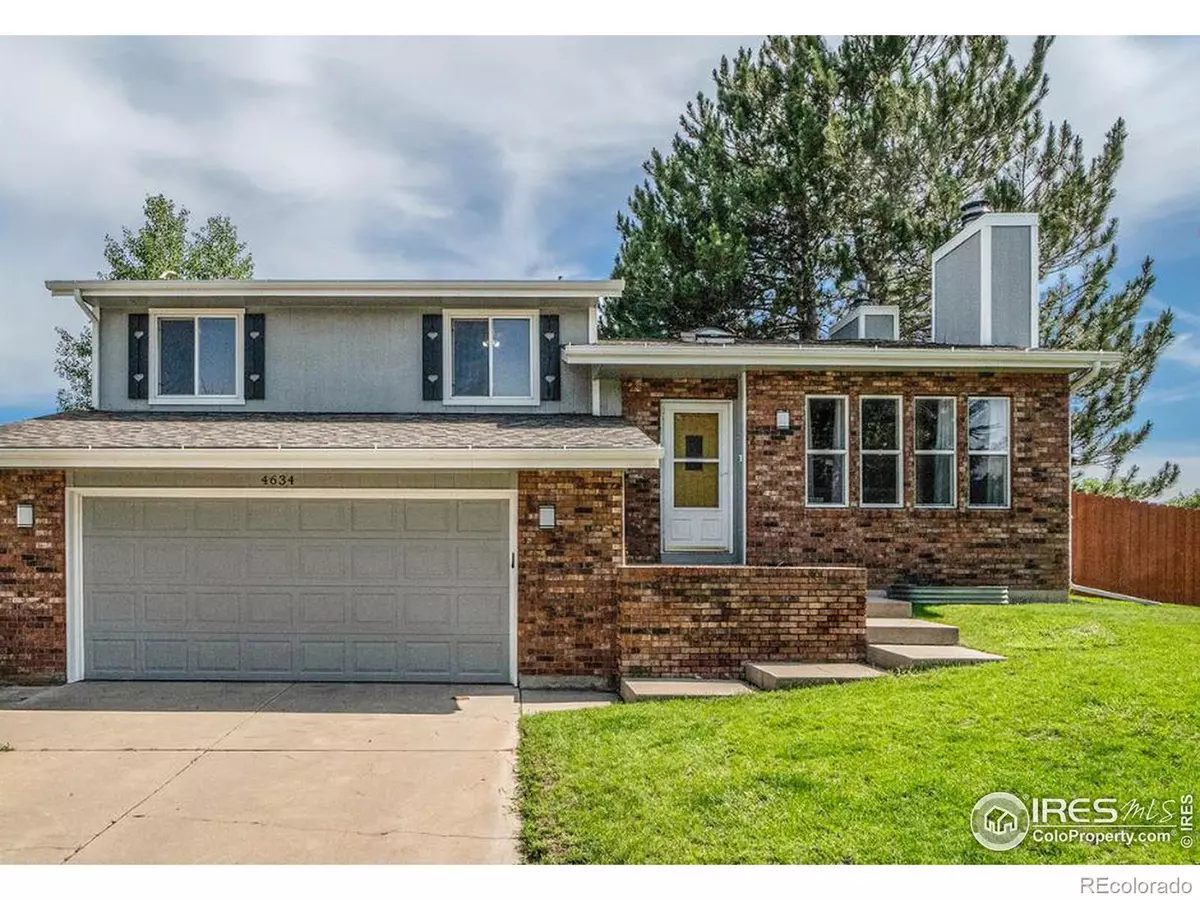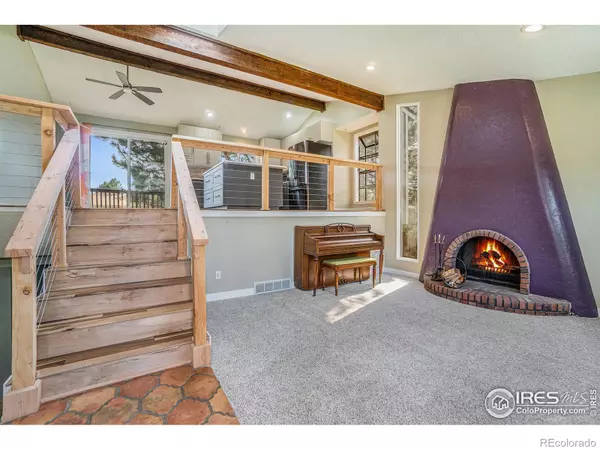$445,000
$444,900
For more information regarding the value of a property, please contact us for a free consultation.
4 Beds
3 Baths
1,599 SqFt
SOLD DATE : 07/31/2023
Key Details
Sold Price $445,000
Property Type Single Family Home
Sub Type Single Family Residence
Listing Status Sold
Purchase Type For Sale
Square Footage 1,599 sqft
Price per Sqft $278
Subdivision Pheasant Run Sub 2Nd Flg
MLS Listing ID IR989970
Sold Date 07/31/23
Bedrooms 4
Full Baths 1
Three Quarter Bath 2
HOA Y/N No
Abv Grd Liv Area 1,599
Originating Board recolorado
Year Built 1979
Annual Tax Amount $1,836
Tax Year 2022
Lot Size 8,276 Sqft
Acres 0.19
Property Description
Prepare to be impressed by the spacious and open floor plan that greets you as soon as you step inside. The living room flows into the kitchen and dining area, creating a sense of unity. The skylight in the dining area fills the space with beautiful natural light, creating a warm and inviting atmosphere throughout the day. The kitchen has been tastefully updated, featuring quartz countertops and an island with a gas stove top. These modern touches add style and functionality to the heart of the home. Enjoy the comfort and ambiance of not one, but two fireplaces in this home. Perfect for cozy evenings and adding a touch of warmth during colder seasons. The lowest level of the home boasts an extra unfinished bonus room, presenting endless possibilities for customization and personalization according to your needs and preferences. Fresh updates include new flooring and paint throughout the home, ensuring a clean and modern look that is ready for you to move in and enjoy. This home goes above and beyond with its outdoor living spaces. The deck off the dining room provides an elevated retreat, perfect for enjoying meals al fresco or simply soaking up the sunshine. Additionally, the lower-level family room opens to a patio, extending your living and entertaining options outdoors. The yard has been well maintained, offering a serene outdoor space for relaxation and recreation. This home is conveniently situated near parks, schools, and shopping. Situated at the end of a cul-de-sac. With the new flooring, paint, and updated features throughout, this home is move-in ready. You can settle in quickly and start making lasting memories without the hassle of major renovations or updates. Take advantage of this versatile and well-appointed home and enjoy a balanced lifestyle both indoors and outdoors.
Location
State CO
County Weld
Zoning RL
Rooms
Basement Partial, Unfinished
Interior
Interior Features Eat-in Kitchen, Kitchen Island, Open Floorplan, Vaulted Ceiling(s)
Heating Forced Air
Cooling Central Air
Fireplaces Type Family Room, Gas, Living Room
Fireplace N
Appliance Dishwasher, Disposal, Dryer, Microwave, Oven, Refrigerator, Washer
Laundry In Unit
Exterior
Exterior Feature Dog Run
Garage Spaces 2.0
Fence Fenced
Utilities Available Electricity Available, Natural Gas Available
View City
Roof Type Composition
Total Parking Spaces 2
Garage Yes
Building
Lot Description Cul-De-Sac, Sprinklers In Front
Sewer Public Sewer
Water Public
Level or Stories Three Or More
Structure Type Brick,Wood Frame
Schools
Elementary Schools Shawsheen
Middle Schools Franklin
High Schools Northridge
School District Greeley 6
Others
Ownership Individual
Acceptable Financing Cash, Conventional, FHA, VA Loan
Listing Terms Cash, Conventional, FHA, VA Loan
Read Less Info
Want to know what your home might be worth? Contact us for a FREE valuation!

Our team is ready to help you sell your home for the highest possible price ASAP

© 2025 METROLIST, INC., DBA RECOLORADO® – All Rights Reserved
6455 S. Yosemite St., Suite 500 Greenwood Village, CO 80111 USA
Bought with NextHome Venture Properties






