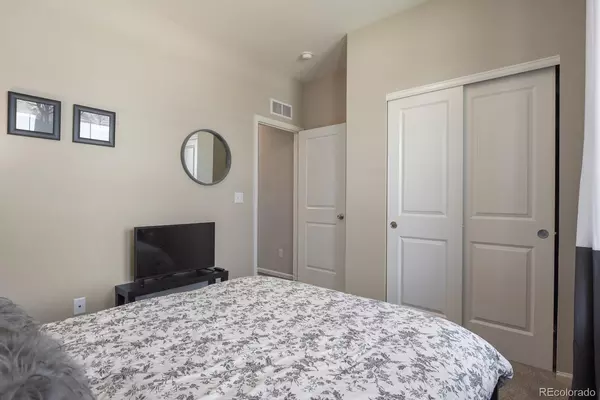$650,000
$650,000
For more information regarding the value of a property, please contact us for a free consultation.
3 Beds
2 Baths
1,890 SqFt
SOLD DATE : 07/31/2023
Key Details
Sold Price $650,000
Property Type Single Family Home
Sub Type Single Family Residence
Listing Status Sold
Purchase Type For Sale
Square Footage 1,890 sqft
Price per Sqft $343
Subdivision Stone Creek Ranch
MLS Listing ID 9647933
Sold Date 07/31/23
Style Contemporary
Bedrooms 3
Full Baths 2
Condo Fees $360
HOA Fees $120/qua
HOA Y/N Yes
Abv Grd Liv Area 1,890
Originating Board recolorado
Year Built 2020
Annual Tax Amount $4,860
Tax Year 2022
Lot Size 6,969 Sqft
Acres 0.16
Property Description
Beautiful Ranch Home built in 2020 with solar (owned)! Nestled into Stone Creek Ranch's scenic rolling plains you'll experience main level living offering ample space for relaxing, entertaining and making memories. 3 spacious bedrooms and 2 full baths plus an office. Expansive 9-foot ceilings and an open floor plan create an airy and welcoming feel. Chef's delight kitchen, complete with stainless steel appliances, soft-close cabinets, a convenient spice drawer and a bonus pantry for all your storage needs. Gorgeous granite counters and double island provide the perfect space for preparing meals and entertaining the people you care most about. Your unfinished basement comes with a bath already stubbed in and endless potential for customization and expansion. Step outside onto the durable trex deck and you'll be greeted by a right-sized yard perfect for enjoying the outdoors and hosting. Extended 2-car garage, insulated with 12' ceiling. Within the popular Douglas County School District. Easy access to Parker Road and E-470, the nearby Cherry Creek Trail System, shopping, dining and The Pinery Country Club put the best of Parker within reach. Don't miss out on the opportunity to call this beautiful ranch home yours. With it's desirable location, exceptional features and room for growth, it's the perfect place to begin your next chapter. Reach out today to schedule a private tour and experience all this incredible property has to offer.
Location
State CO
County Douglas
Zoning Residential
Rooms
Basement Bath/Stubbed, Unfinished
Main Level Bedrooms 3
Interior
Interior Features Ceiling Fan(s), Five Piece Bath, Granite Counters, High Ceilings, Kitchen Island, Open Floorplan, Pantry, Radon Mitigation System, Smoke Free, Walk-In Closet(s)
Heating Forced Air, Natural Gas
Cooling Central Air
Flooring Carpet, Laminate
Fireplace N
Appliance Convection Oven, Dishwasher, Disposal, Gas Water Heater, Microwave, Refrigerator, Self Cleaning Oven, Water Softener
Exterior
Parking Features Concrete, Dry Walled
Garage Spaces 2.0
Roof Type Architecural Shingle
Total Parking Spaces 2
Garage Yes
Building
Lot Description Landscaped, Sprinklers In Front, Sprinklers In Rear
Foundation Slab
Sewer Public Sewer
Level or Stories One
Structure Type Frame, Stone
Schools
Elementary Schools Northeast
Middle Schools Sagewood
High Schools Ponderosa
School District Douglas Re-1
Others
Senior Community No
Ownership Individual
Acceptable Financing Cash, Conventional, FHA, VA Loan
Listing Terms Cash, Conventional, FHA, VA Loan
Special Listing Condition None
Read Less Info
Want to know what your home might be worth? Contact us for a FREE valuation!

Our team is ready to help you sell your home for the highest possible price ASAP

© 2025 METROLIST, INC., DBA RECOLORADO® – All Rights Reserved
6455 S. Yosemite St., Suite 500 Greenwood Village, CO 80111 USA
Bought with LIV Sotheby's International Realty






