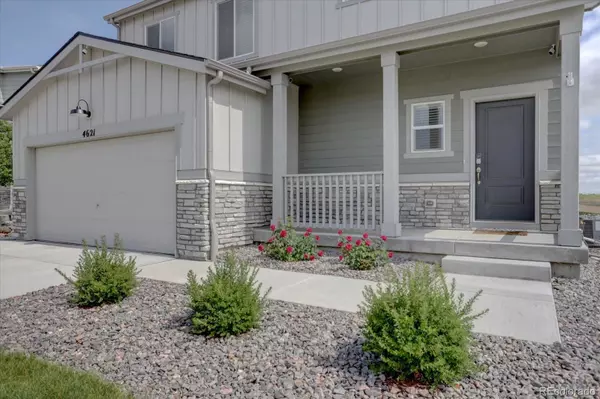$500,000
$489,000
2.2%For more information regarding the value of a property, please contact us for a free consultation.
3 Beds
3 Baths
1,652 SqFt
SOLD DATE : 07/24/2023
Key Details
Sold Price $500,000
Property Type Single Family Home
Sub Type Single Family Residence
Listing Status Sold
Purchase Type For Sale
Square Footage 1,652 sqft
Price per Sqft $302
Subdivision Spring Valley Ranch
MLS Listing ID 3169828
Sold Date 07/24/23
Style Contemporary
Bedrooms 3
Full Baths 1
Half Baths 1
Three Quarter Bath 1
Condo Fees $348
HOA Fees $29/ann
HOA Y/N Yes
Abv Grd Liv Area 1,652
Originating Board recolorado
Year Built 2020
Annual Tax Amount $3,188
Tax Year 2022
Lot Size 7,840 Sqft
Acres 0.18
Property Description
Welcome to this inviting three-bedroom, three-bathroom home nestled in a cul-de-sac that offers breathtaking mountain views of Pikes Peak right from your front porch and enjoy beautiful views of the endless open plains on your back patio. As you enter this home, you can enjoy a spacious living area and an open floor plan that connects the living room, dining room and kitchen. Upstairs features a primary bedroom with an en suite that includes a lovely double vanity and an oversized walk-in closet to keep your belongings organized. Step outside to the professionally landscaped backyard, complete with a spacious concrete patio, a well maintained green lawn, built in irrigation drip lines for future flowers and a large shed for additional storage. Whether you're hosting a family barbecue or enjoying a quiet evening with your loved ones, this beautiful backyard setting is the perfect place to unwind and enjoy an evening sunset. This is a friendly home that's perfect for anyone looking to enjoy the beauty of Colorado living - schedule a showing today! (The roof is brand new and seller will have garage door panels replaced est. July 15th. Buyer may qualify to assume seller's FHA mortgage at an interest rate of 2.625%).
Location
State CO
County Elbert
Rooms
Basement Crawl Space
Interior
Interior Features Ceiling Fan(s), Entrance Foyer, High Ceilings, Kitchen Island, Laminate Counters, Open Floorplan, Pantry, Walk-In Closet(s)
Heating Forced Air
Cooling Central Air
Flooring Carpet, Linoleum, Tile
Fireplace N
Appliance Cooktop, Dishwasher, Disposal, Microwave, Oven, Refrigerator
Exterior
Exterior Feature Private Yard, Rain Gutters
Parking Features Concrete, Storage
Garage Spaces 2.0
Fence Partial
Utilities Available Cable Available, Electricity Connected, Natural Gas Connected, Phone Available
View Mountain(s), Plains
Roof Type Composition
Total Parking Spaces 2
Garage Yes
Building
Lot Description Cul-De-Sac, Landscaped, Open Space, Sprinklers In Front, Sprinklers In Rear
Foundation Concrete Perimeter
Sewer Public Sewer
Water Public
Level or Stories Two
Structure Type Cement Siding, Frame
Schools
Elementary Schools Singing Hills
Middle Schools Elizabeth
High Schools Elizabeth
School District Elizabeth C-1
Others
Senior Community No
Ownership Individual
Acceptable Financing Cash, Conventional, FHA, VA Loan
Listing Terms Cash, Conventional, FHA, VA Loan
Special Listing Condition None
Pets Allowed Cats OK, Dogs OK
Read Less Info
Want to know what your home might be worth? Contact us for a FREE valuation!

Our team is ready to help you sell your home for the highest possible price ASAP

© 2025 METROLIST, INC., DBA RECOLORADO® – All Rights Reserved
6455 S. Yosemite St., Suite 500 Greenwood Village, CO 80111 USA
Bought with SCHOEN REALTY






