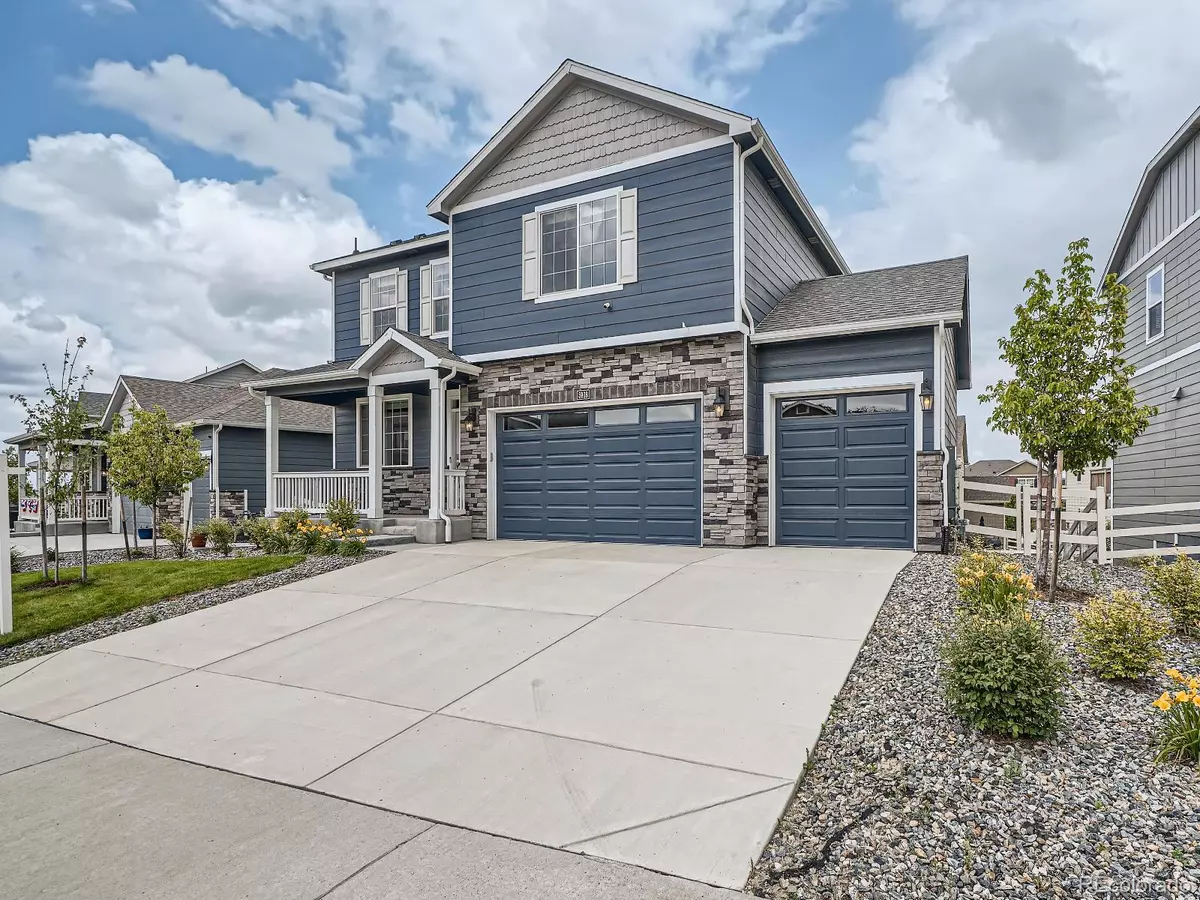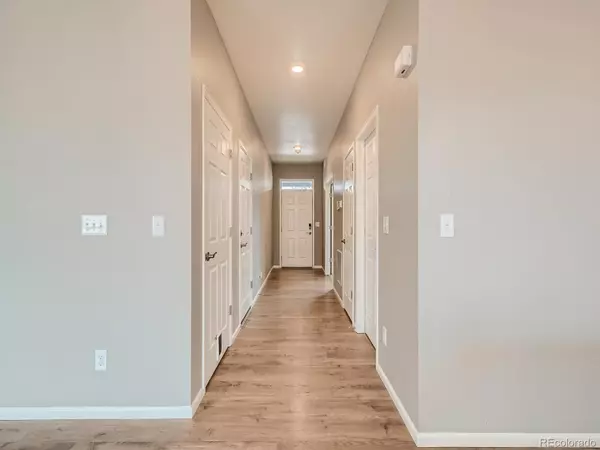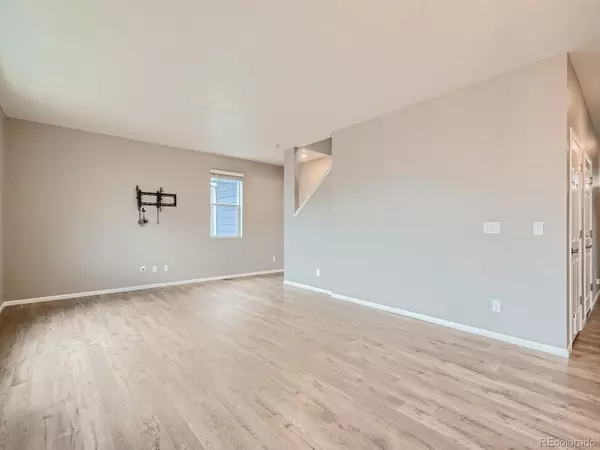$657,500
$659,000
0.2%For more information regarding the value of a property, please contact us for a free consultation.
4 Beds
3 Baths
2,629 SqFt
SOLD DATE : 07/18/2023
Key Details
Sold Price $657,500
Property Type Single Family Home
Sub Type Single Family Residence
Listing Status Sold
Purchase Type For Sale
Square Footage 2,629 sqft
Price per Sqft $250
Subdivision Crystal Valley Ranch
MLS Listing ID 4352026
Sold Date 07/18/23
Bedrooms 4
Full Baths 2
Half Baths 1
Condo Fees $91
HOA Fees $91/mo
HOA Y/N Yes
Abv Grd Liv Area 2,629
Originating Board recolorado
Year Built 2020
Annual Tax Amount $2,335
Tax Year 2022
Lot Size 7,840 Sqft
Acres 0.18
Property Description
Welcome to this stunning 4-bedroom, 3-bathroom home nestled in the picturesque community of Crystal Valley Ranch in Castle Rock. Featuring a main-floor office for all your Work From Home needs, an open concept living space, and the oh-so-desirable kitchen island, the first-floor amenities will capture your attention from the moment you step inside. Keep your loved ones close, as the upstairs features all four bedrooms and a second-floor laundry room! The home's primary suite provides ample space for activities, a large walk-in closet, and an ensuite bathroom. Head down to the walk-out basement to find your very own blank canvas. Finish it into your own entertainment space, add a bedroom, but most importantly, add that fourth bathroom of your dreams—it's already roughed in for you! This opportunity speaks for itself, but some additional features such as an oversized three-car garage, bonus living space upstairs, and the MASSIVE walk-in kitchen pantry will make you think this home is a s-n-a-c-k.
Location
State CO
County Douglas
Rooms
Basement Bath/Stubbed, Crawl Space, Exterior Entry, Unfinished, Walk-Out Access
Interior
Interior Features Granite Counters, Kitchen Island, Pantry, Primary Suite, Quartz Counters, Walk-In Closet(s)
Heating Forced Air
Cooling Central Air
Flooring Carpet, Tile, Vinyl
Fireplace N
Appliance Dishwasher, Disposal, Dryer, Microwave, Oven, Refrigerator, Washer
Laundry In Unit
Exterior
Exterior Feature Private Yard
Garage Spaces 3.0
Fence Full
Utilities Available Cable Available, Electricity Connected, Natural Gas Connected
Roof Type Composition
Total Parking Spaces 3
Garage Yes
Building
Foundation Slab
Sewer Public Sewer
Water Public
Level or Stories Two
Structure Type Cement Siding, Frame, Stone
Schools
Elementary Schools South Ridge
Middle Schools Mesa
High Schools Douglas County
School District Douglas Re-1
Others
Senior Community No
Ownership Individual
Acceptable Financing Cash, Conventional, FHA, VA Loan
Listing Terms Cash, Conventional, FHA, VA Loan
Special Listing Condition None
Read Less Info
Want to know what your home might be worth? Contact us for a FREE valuation!

Our team is ready to help you sell your home for the highest possible price ASAP

© 2025 METROLIST, INC., DBA RECOLORADO® – All Rights Reserved
6455 S. Yosemite St., Suite 500 Greenwood Village, CO 80111 USA
Bought with RE/MAX Edge






