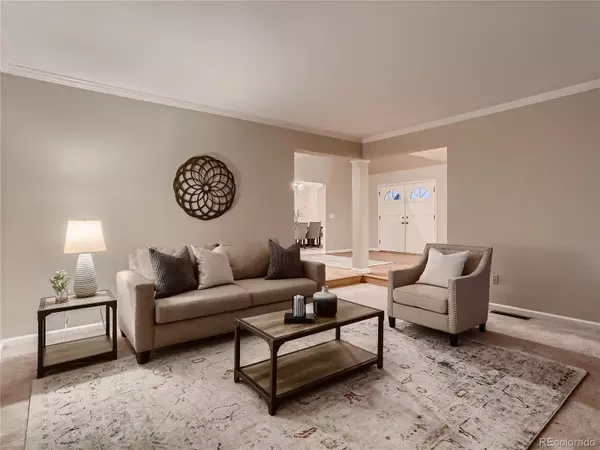$1,020,000
$1,090,000
6.4%For more information regarding the value of a property, please contact us for a free consultation.
4 Beds
5 Baths
4,958 SqFt
SOLD DATE : 07/14/2023
Key Details
Sold Price $1,020,000
Property Type Single Family Home
Sub Type Single Family Residence
Listing Status Sold
Purchase Type For Sale
Square Footage 4,958 sqft
Price per Sqft $205
Subdivision Chapparal
MLS Listing ID 4247724
Sold Date 07/14/23
Style Contemporary
Bedrooms 4
Full Baths 4
Half Baths 1
Condo Fees $243
HOA Fees $20/ann
HOA Y/N Yes
Abv Grd Liv Area 3,911
Originating Board recolorado
Year Built 1985
Annual Tax Amount $7,689
Tax Year 2021
Lot Size 2.540 Acres
Acres 2.54
Property Description
Located on over 2.5 acres of land in desirable Chapparal! This neighborhood gives you all the benefits of country living with the advantage of being close to the city, plus there's a neighborhood pool & tennis courts! This beautiful home is priced to allow you to update and large enough to live here while work is done! It has a large entryway to greet your guests in! Off the foyer is the all important home office so you can work from home easily! Head down the hall to the family room w/soaring ceilings & a cozy fireplace. A door leads out to one of the decks & there is a long wet bar which is great for entertaining! To the right is the kitchen & breakfast room. The breakfast nook has a door to a deck for easy grilling! The kitchen is large with a big island & lots of storage & counter space! There is a butler's pantry that leads to the dining room. All appliances are included. A refrigerator, warming drawer, wall oven, microwave & dishwasher. This home was made for entertaining! Upstairs you will find the large primary suite with space for a seating area! It has big windows with views of the fields & a vaulted ceiling. The ensuite bath has a soaking tub, walk in shower & an L shaped vanity w/2 sinks. The bath also has vaulted ceilings w/sky lights! There are 3 secondary bedrooms on the upper level. One has a door into the hall bath & one has its own private ensuite full bath. Great for guests or kids! In the basement is a game room with an attached kitchen. It has a fridge, cooktop & microwave! A door leads out to the patio in this walk out basement. There are 2 rooms that could be used as office space, crafting or use entire space for next gen living. There is also a huge unfinished space that could be turned into a home theater or a larger game room! All this under a new roof & within walking distance to the pool & tennis courts & in the Cherry Creek School District. It's an easy commute to DTC! Dining, shopping & more are just minutes away! Loads of potential!
Location
State CO
County Arapahoe
Rooms
Basement Bath/Stubbed, Exterior Entry, Finished, Interior Entry, Partial, Sump Pump, Walk-Out Access
Interior
Interior Features Built-in Features, Ceiling Fan(s), Eat-in Kitchen, Entrance Foyer, Five Piece Bath, Granite Counters, High Ceilings, Kitchen Island, Open Floorplan, Pantry, Primary Suite, Tile Counters, Utility Sink, Vaulted Ceiling(s), Walk-In Closet(s), Wet Bar
Heating Forced Air
Cooling Attic Fan, Central Air
Flooring Carpet, Tile, Wood
Fireplaces Number 1
Fireplaces Type Family Room, Wood Burning
Fireplace Y
Appliance Cooktop, Dishwasher, Disposal, Down Draft, Microwave, Oven, Refrigerator, Warming Drawer
Laundry In Unit
Exterior
Exterior Feature Gas Grill, Private Yard, Spa/Hot Tub
Parking Features Concrete
Garage Spaces 3.0
Fence Full
Utilities Available Electricity Connected, Natural Gas Connected, Phone Connected
Roof Type Composition
Total Parking Spaces 3
Garage Yes
Building
Lot Description Level
Foundation Slab
Sewer Septic Tank
Water Public
Level or Stories Two
Structure Type Frame, Wood Siding
Schools
Elementary Schools Creekside
Middle Schools Liberty
High Schools Grandview
School District Cherry Creek 5
Others
Senior Community No
Ownership Individual
Acceptable Financing Cash, Conventional, FHA, VA Loan
Listing Terms Cash, Conventional, FHA, VA Loan
Special Listing Condition None
Pets Allowed Cats OK, Dogs OK
Read Less Info
Want to know what your home might be worth? Contact us for a FREE valuation!

Our team is ready to help you sell your home for the highest possible price ASAP

© 2025 METROLIST, INC., DBA RECOLORADO® – All Rights Reserved
6455 S. Yosemite St., Suite 500 Greenwood Village, CO 80111 USA
Bought with RE/MAX Leaders






