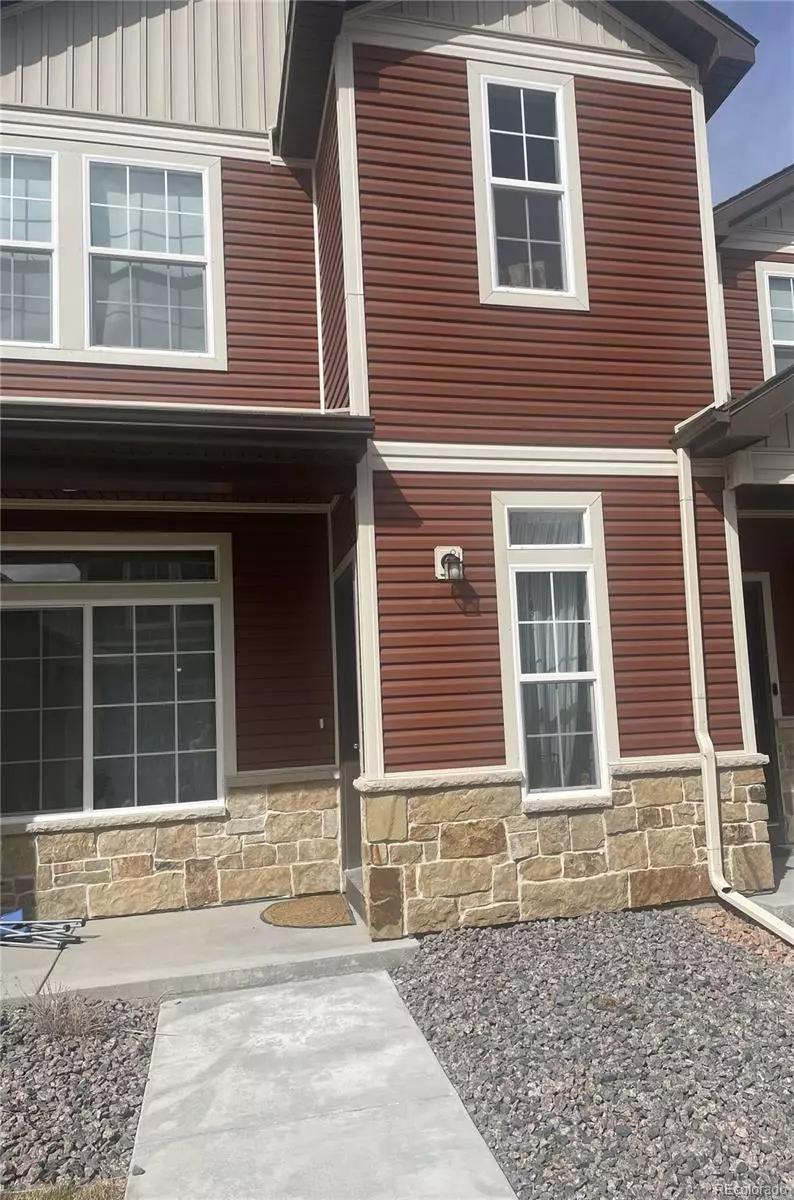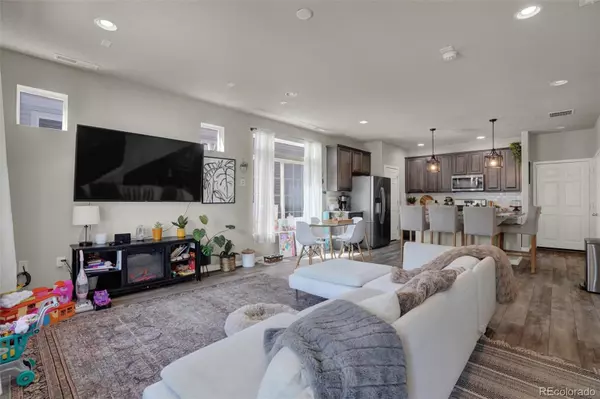$404,000
$399,900
1.0%For more information regarding the value of a property, please contact us for a free consultation.
3 Beds
3 Baths
1,642 SqFt
SOLD DATE : 07/07/2023
Key Details
Sold Price $404,000
Property Type Single Family Home
Sub Type Single Family Residence
Listing Status Sold
Purchase Type For Sale
Square Footage 1,642 sqft
Price per Sqft $246
Subdivision Banning Lewis Ranch
MLS Listing ID 9311933
Sold Date 07/07/23
Bedrooms 3
Full Baths 2
Half Baths 1
Condo Fees $180
HOA Fees $180/mo
HOA Y/N Yes
Abv Grd Liv Area 1,642
Originating Board recolorado
Year Built 2020
Annual Tax Amount $2,409
Tax Year 2022
Lot Size 2,178 Sqft
Acres 0.05
Property Description
Like new luxury single-family home in Banning Lewis Ranch, striking the perfect blend of comfort & elegance. Walking distance to Ashford Park, easy access to shopping, dining & entertainment. . The main level great room boasts upgraded luxury vinyl plank floors. The light and bright great room has can lighting, ceiling fan & walk-out access to the composite deck. The natural light continues in the well-appointed kitchen. Enjoy stylish gorgeous granite countertops, solid wood cabinets, LVP floors, and included stainless steel appliances including a gas range. The 2 second level bedrooms both have generous sizes, and easy access to nearby full bath. The primary suite is also located on the upper level and is loaded with amenities; a tile shower, linen closet, granite counter tops and walk-in closet. The primary also has a sitting area large enough to use as a small office accomdaing a stnadard size desk and great daylight. In addition there is an upstairs laundry area large enough to fit full size washer and dryer side by side, central A/C, under the stairs sitting area, oversized 2 car garage, maintenance free landscaping front landscape maintained by HOA and Solar. The Solar purchase agreement is assumeable at $109 a month. Apply for tax credits and you may be able to reduce that amonut. Also included in your HOA are all the great neighborhood amenities such as water park, pool, pickle ball courts, gym, club house, dog parks and more! See it today!
Location
State CO
County El Paso
Zoning PUD AO
Interior
Heating Forced Air
Cooling Central Air
Flooring Carpet, Laminate
Fireplace N
Appliance Dishwasher, Disposal, Gas Water Heater, Microwave, Range, Refrigerator
Laundry In Unit
Exterior
Parking Features Concrete
Garage Spaces 2.0
Utilities Available Electricity Available, Electricity Connected, Natural Gas Available, Natural Gas Connected
Roof Type Composition
Total Parking Spaces 2
Garage Yes
Building
Sewer Public Sewer
Level or Stories Two
Structure Type Frame
Schools
Elementary Schools Banning Lewis Ranch Academy
Middle Schools Sky View
High Schools Vista Ridge
School District District 49
Others
Senior Community No
Ownership Individual
Acceptable Financing Cash, Conventional, FHA, VA Loan
Listing Terms Cash, Conventional, FHA, VA Loan
Special Listing Condition None
Read Less Info
Want to know what your home might be worth? Contact us for a FREE valuation!

Our team is ready to help you sell your home for the highest possible price ASAP

© 2025 METROLIST, INC., DBA RECOLORADO® – All Rights Reserved
6455 S. Yosemite St., Suite 500 Greenwood Village, CO 80111 USA
Bought with NON MLS PARTICIPANT






