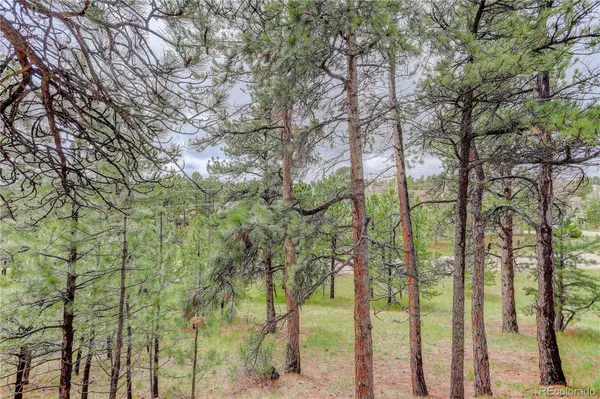$905,000
$940,000
3.7%For more information regarding the value of a property, please contact us for a free consultation.
4 Beds
3 Baths
2,363 SqFt
SOLD DATE : 07/10/2023
Key Details
Sold Price $905,000
Property Type Single Family Home
Sub Type Single Family Residence
Listing Status Sold
Purchase Type For Sale
Square Footage 2,363 sqft
Price per Sqft $382
Subdivision Hiwan Country Club
MLS Listing ID 5134070
Sold Date 07/10/23
Style Mountain Contemporary
Bedrooms 4
Full Baths 1
Three Quarter Bath 2
Condo Fees $90
HOA Fees $7/ann
HOA Y/N Yes
Abv Grd Liv Area 1,543
Originating Board recolorado
Year Built 1975
Annual Tax Amount $3,431
Tax Year 2018
Lot Size 0.790 Acres
Acres 0.79
Property Description
Located in the desirable Hiwan neighborhood in north Evergreen, this 4 bed 3 bath 2363 sq. ft., custom home is in close proximity to everything Evergreen. This charming home with southern wall of windows forges the focal point and creates oneness with the outdoors. Wood beams grace the open concept upper level living and dining space and leads the way to the light filled great room. The granite and stainless appliance appointed kitchen make a dramatic entertaining space. The hardwood floors throughout the home make for modern mountain living. It is turn key ready. Three wood burning fire places located in the living area, lower level and primary bedroom bring warmth and ambience on those cold days. Not to be overlooked, the walk-in level living space with its own bathroom and rock fireplace creates your bonus living area. A partial wrap-around deck with views of the mountains and private covered sitting and grill area overlooks the mature wooded backyard. Close to award-winning local schools, the renowned 18-hole golf course & tennis courts of Hiwan Golf Club or the beloved Buchanan Rec Center. Hike Bergen Peak in the recreational paradise of Elk Meadow - or just soak in the mountains over your morning coffee! Don't miss this rare opportunity to own an open concept home in the Hiwan neighborhood. Ride your mountain bike to Elk Meadow, restaurants, and all the amenities that Evergreen has to offer and minutes to I-70 and world class skiing.
Location
State CO
County Jefferson
Zoning MR-1
Interior
Interior Features Eat-in Kitchen, Granite Counters, Kitchen Island, Marble Counters, Open Floorplan, Primary Suite, Radon Mitigation System, Smoke Free, Vaulted Ceiling(s), Wired for Data
Heating Baseboard, Hot Water, Natural Gas, Wood
Cooling None
Flooring Tile, Wood
Fireplaces Number 3
Fireplaces Type Basement, Great Room, Primary Bedroom, Wood Burning, Wood Burning Stove
Fireplace Y
Appliance Convection Oven, Dishwasher, Disposal, Dryer, Microwave, Oven, Refrigerator, Self Cleaning Oven, Washer
Exterior
Exterior Feature Lighting, Playground, Private Yard, Rain Gutters
Parking Features Asphalt, Lighted
Garage Spaces 2.0
Fence None
Utilities Available Cable Available, Electricity Connected, Internet Access (Wired), Natural Gas Available, Natural Gas Connected, Phone Connected
View Mountain(s)
Roof Type Composition
Total Parking Spaces 2
Garage Yes
Building
Lot Description Sloped
Foundation Slab
Sewer Public Sewer
Water Public
Level or Stories Split Entry (Bi-Level)
Structure Type Frame, Wood Siding
Schools
Elementary Schools Bergen Meadow/Valley
Middle Schools Evergreen
High Schools Evergreen
School District Jefferson County R-1
Others
Senior Community No
Ownership Individual
Acceptable Financing 1031 Exchange, Cash, Conventional, FHA, Jumbo, USDA Loan, VA Loan
Listing Terms 1031 Exchange, Cash, Conventional, FHA, Jumbo, USDA Loan, VA Loan
Special Listing Condition None
Read Less Info
Want to know what your home might be worth? Contact us for a FREE valuation!

Our team is ready to help you sell your home for the highest possible price ASAP

© 2025 METROLIST, INC., DBA RECOLORADO® – All Rights Reserved
6455 S. Yosemite St., Suite 500 Greenwood Village, CO 80111 USA
Bought with West and Main Homes Inc






