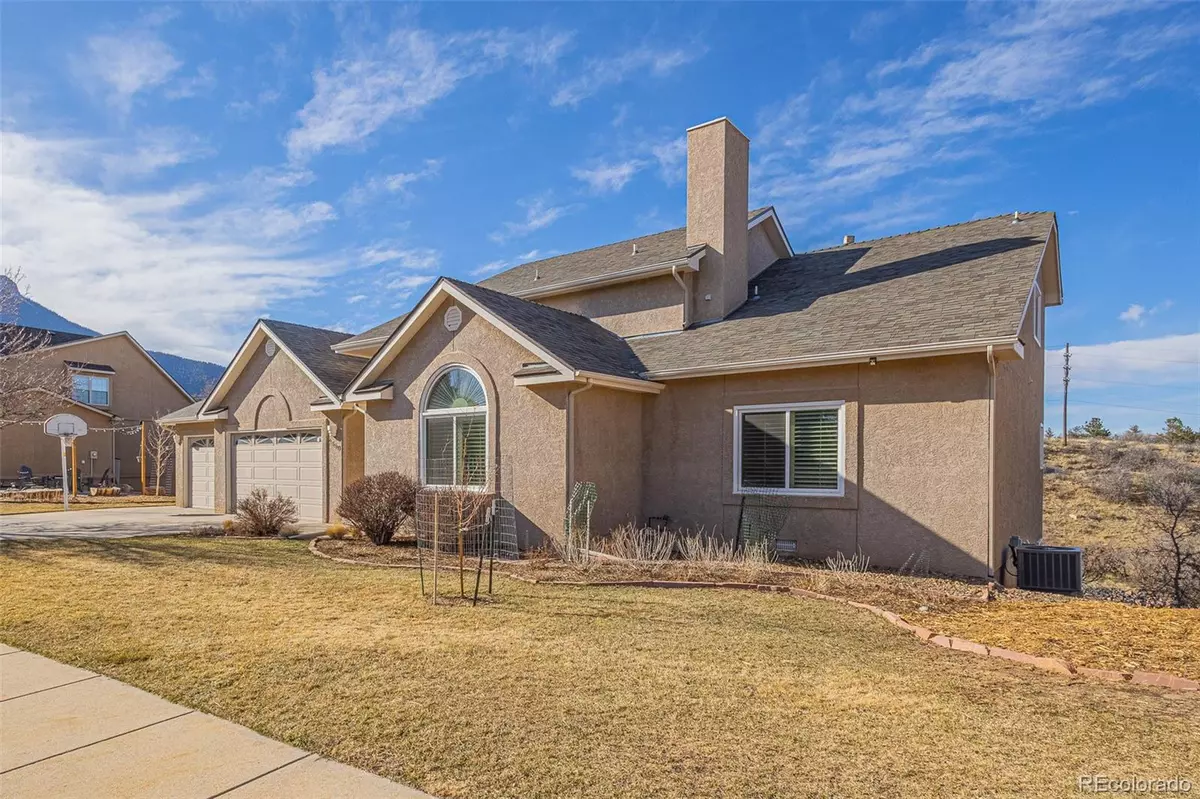$790,000
$780,000
1.3%For more information regarding the value of a property, please contact us for a free consultation.
5 Beds
4 Baths
4,365 SqFt
SOLD DATE : 07/03/2023
Key Details
Sold Price $790,000
Property Type Single Family Home
Sub Type Single Family Residence
Listing Status Sold
Purchase Type For Sale
Square Footage 4,365 sqft
Price per Sqft $180
Subdivision Peregrine
MLS Listing ID 4201618
Sold Date 07/03/23
Bedrooms 5
Full Baths 3
Three Quarter Bath 1
Condo Fees $600
HOA Fees $50/ann
HOA Y/N Yes
Abv Grd Liv Area 3,036
Originating Board recolorado
Year Built 1991
Annual Tax Amount $2,554
Tax Year 2022
Lot Size 0.300 Acres
Acres 0.3
Property Description
Don't miss this spectacular Peregrine home with 5 bedrooms and nearly 4400 finished sf * Versatile floorplan with a MAIN LEVEL MASTER SUITE with a spacious 5-piece bath & TWO walk in closets * Granite counters in the eat-in kitchen, sliders out to the new composite deck, plus a big center island, built in desk, stainless appliances, TONS of cabinet space, and room for a big kitchen table! * Formal dining room * Inviting Living Room with soaring 2-story ceilings, fireplace, and access to the deck * Main level office at the front of the home with built-ins and plantation shutters * Main level laundry room * Finished walkout basement with a cozy den/media room with built-ins and a fireplace * Large basement Rec Room with a wetbar and sliders out to the covered lower deck * Central A/C, attic fan, ceiling fans and a humidifier * Newer windows& sliders! * Pristine hardwood floors * Tons of storage space, big closets and even a crawl space! * Very pretty stucco exterior * Oversized 3 car garage is EV ready with 240V charging plug * Coveted, upscale neighborhood close to incredible hiking trails, parks and award-winning D20 schools * You'll love living on this flat culdesac with a southern exposure - snow melts right off the driveway! Prime lot with no back neighbors, and views for days of city lights, Black Forest, Blodgett Peak and USAFA grounds just across the street
Location
State CO
County El Paso
Zoning PUD HS
Rooms
Basement Crawl Space, Daylight, Finished, Partial, Walk-Out Access
Main Level Bedrooms 1
Interior
Interior Features Breakfast Nook, Ceiling Fan(s), Eat-in Kitchen, Entrance Foyer, Five Piece Bath, Granite Counters, High Ceilings, High Speed Internet, Kitchen Island, Pantry, Primary Suite, Walk-In Closet(s), Wet Bar
Heating Forced Air, Natural Gas
Cooling Attic Fan, Central Air
Fireplaces Number 2
Fireplaces Type Family Room, Gas, Living Room
Fireplace Y
Appliance Dishwasher, Disposal, Microwave, Range, Refrigerator
Exterior
Exterior Feature Balcony, Garden
Parking Features Concrete, Electric Vehicle Charging Station(s), Exterior Access Door, Oversized
Garage Spaces 3.0
Fence None
Utilities Available Cable Available, Electricity Connected, Natural Gas Connected, Phone Available
View City, Mountain(s)
Roof Type Composition
Total Parking Spaces 3
Garage Yes
Building
Lot Description Cul-De-Sac, Foothills, Landscaped, Sprinklers In Front, Sprinklers In Rear
Sewer Public Sewer
Water Public
Level or Stories Two
Structure Type Frame, Stucco
Schools
Elementary Schools Woodmen-Roberts
Middle Schools Eagleview
High Schools Air Academy
School District Academy 20
Others
Senior Community No
Ownership Individual
Acceptable Financing Cash, Conventional, Jumbo, VA Loan
Listing Terms Cash, Conventional, Jumbo, VA Loan
Special Listing Condition None
Read Less Info
Want to know what your home might be worth? Contact us for a FREE valuation!

Our team is ready to help you sell your home for the highest possible price ASAP

© 2025 METROLIST, INC., DBA RECOLORADO® – All Rights Reserved
6455 S. Yosemite St., Suite 500 Greenwood Village, CO 80111 USA
Bought with LIV Sotheby's International Realty






