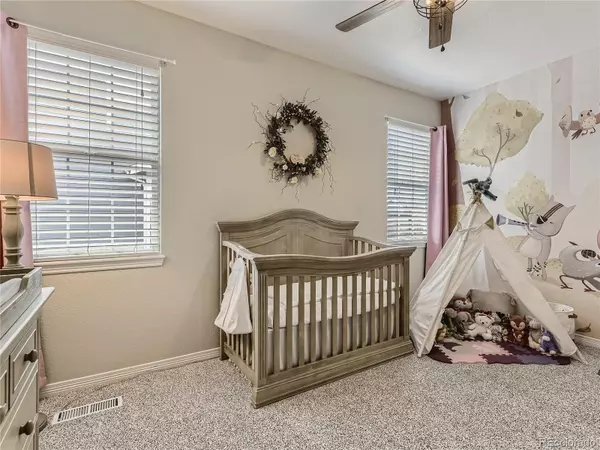$670,000
$675,000
0.7%For more information regarding the value of a property, please contact us for a free consultation.
5 Beds
3 Baths
3,163 SqFt
SOLD DATE : 06/27/2023
Key Details
Sold Price $670,000
Property Type Single Family Home
Sub Type Single Family Residence
Listing Status Sold
Purchase Type For Sale
Square Footage 3,163 sqft
Price per Sqft $211
Subdivision Adonea
MLS Listing ID 9618624
Sold Date 06/27/23
Style Traditional
Bedrooms 5
Full Baths 3
Condo Fees $135
HOA Fees $45/qua
HOA Y/N Yes
Abv Grd Liv Area 1,693
Originating Board recolorado
Year Built 2006
Annual Tax Amount $4,642
Tax Year 2022
Lot Size 6,969 Sqft
Acres 0.16
Property Description
Welcome to your dream home in the beautiful Adonea community! This gorgeous ranch-style home has been completely renovated and is perfect for those who love to entertain and enjoy the outdoors. As you enter, you'll be struck by the high ceilings, brand new hardwood flooring and a wonderful open floor plan perfect for modern living & entertaining, with seamless flow between the kitchen, dining area and great room. You'll appreciate the new stainless-steel appliances, the long granite countertops, tile backsplash and the beautiful maple cabinetry in the kitchen, a gas stove as well as the gas fireplace in the great room. EASY MAIN FLOOR LIVING features the primary bedroom suite remodeled with five-piece bath, two additional bedrooms plus one full bath and a Laundry Room on the main level. BONUS finished basement provides more exceptional living space with two additional bedrooms, a bathroom and a large game room. Become the host of the all the parties and entertain all your guests with a large wet bar and the beautiful custom made wine cellar. And be sure to check out the beautiful gazebo, aspens, fruit trees, and personal vineyard included with this property. Never hang holiday lights as this home has gemstone architectural lighting. This home is perfectly situated in beautiful Adonea community with trails, parks, and a community pool. Enjoy convenient access to DIA, Southlands Mall, I-70, E-470/I-225 Don't miss your chance to own this unique home in one of Aurora's top neighborhoods!
Location
State CO
County Arapahoe
Rooms
Basement Bath/Stubbed, Cellar, Finished, Full
Main Level Bedrooms 3
Interior
Interior Features Built-in Features, Ceiling Fan(s), Eat-in Kitchen, Entrance Foyer, Five Piece Bath, Granite Counters, Open Floorplan, Pantry, Smoke Free, Sound System, Vaulted Ceiling(s), Walk-In Closet(s), Wet Bar
Heating Forced Air, Natural Gas
Cooling Central Air
Flooring Carpet, Laminate, Tile, Wood
Fireplaces Number 1
Fireplaces Type Gas, Great Room
Fireplace Y
Appliance Cooktop, Dishwasher, Disposal, Dryer, Microwave, Oven, Range, Refrigerator, Self Cleaning Oven, Washer, Wine Cooler
Laundry In Unit
Exterior
Exterior Feature Garden, Private Yard, Rain Gutters
Garage Spaces 2.0
Fence Full
Utilities Available Cable Available, Electricity Connected, Internet Access (Wired), Natural Gas Available
Roof Type Composition
Total Parking Spaces 2
Garage Yes
Building
Lot Description Landscaped, Many Trees, Sprinklers In Front, Sprinklers In Rear
Sewer Public Sewer
Water Public
Level or Stories One
Structure Type Brick, Concrete, Frame, Wood Siding
Schools
Elementary Schools Vista Peak
Middle Schools Vista Peak
High Schools Vista Peak
School District Adams-Arapahoe 28J
Others
Senior Community No
Ownership Individual
Acceptable Financing Cash, Conventional, FHA, VA Loan
Listing Terms Cash, Conventional, FHA, VA Loan
Special Listing Condition None
Pets Allowed Cats OK, Dogs OK
Read Less Info
Want to know what your home might be worth? Contact us for a FREE valuation!

Our team is ready to help you sell your home for the highest possible price ASAP

© 2025 METROLIST, INC., DBA RECOLORADO® – All Rights Reserved
6455 S. Yosemite St., Suite 500 Greenwood Village, CO 80111 USA
Bought with Brokers Guild Real Estate






