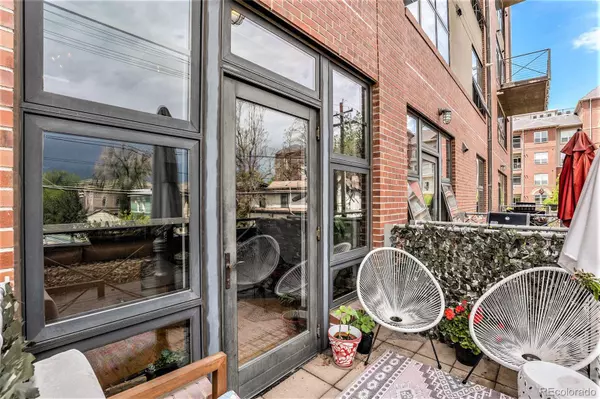$620,000
$629,000
1.4%For more information regarding the value of a property, please contact us for a free consultation.
2 Beds
2 Baths
1,254 SqFt
SOLD DATE : 06/28/2023
Key Details
Sold Price $620,000
Property Type Condo
Sub Type Condominium
Listing Status Sold
Purchase Type For Sale
Square Footage 1,254 sqft
Price per Sqft $494
Subdivision North Capitol Hill
MLS Listing ID 2038091
Sold Date 06/28/23
Style Loft
Bedrooms 2
Full Baths 1
Three Quarter Bath 1
Condo Fees $482
HOA Fees $482/mo
HOA Y/N Yes
Abv Grd Liv Area 1,254
Originating Board recolorado
Year Built 2001
Annual Tax Amount $2,508
Tax Year 2022
Property Description
**24 HOUR NOTICE TO SHOW**Welcome to Saint Lukes Lofts charming and secure brick building with a focus on peace and security in the city! This two bed has been upgraded to a large open floorplan as an expansive one bedroom, but can easily be converted into two bedrooms upstairs. This stunning 2 story loft-style condo combines urban sophistication with contemporary elegance with huge windows, natural light, outdoor patio. This property offers a spacious and versatile living space, perfect for those seeking a vibrant downtown lifestyle. Get rid of the closed in apartment feel! Upon entering, you'll be captivated by the exposed brick walls, which add character and a touch of history to the space. The open floor plan seamlessly integrates the living, dining, and kitchen areas, creating an inviting and cohesive environment for entertaining guests or simply enjoying everyday life. The living area features large windows that flood the space with natural light. Gas fireplace and private outdoor space. The modern kitchen is a chef's dream, equipped with stainless steel appliances, ample cabinet space, and a sleek breakfast bar kitchen island that effortlessly combines functionality and style. The primary bedroom offers a tranquil retreat on the second floor, complete with a spacious layout and a large walk in
closet. The attached ensuite bathroom exudes luxury, boasting a spa-like atmosphere with a glass-enclosed shower, and
contemporary fixtures. Second bedroom is equally comfortable, providing a versatile space that can be used as a guest
room, home office, or personal sanctuary. This loft-style condo also offers additional amenities, including secure
underground parking, secure building access and rooftop. Residents can enjoy the convenience of an elevator ensuring
easy access to this coveted urban oasis. Embrace the energy of downtown living while enjoying the comfort, elegance and safety
of this well-appointed space. www.1860washington.com
Location
State CO
County Denver
Zoning C-MX-8
Interior
Interior Features Eat-in Kitchen, High Ceilings, Kitchen Island, Open Floorplan, Primary Suite, Steel Counters, Vaulted Ceiling(s), Walk-In Closet(s)
Heating Forced Air
Cooling Central Air
Flooring Concrete, Vinyl, Wood
Fireplaces Number 1
Fireplaces Type Gas, Living Room
Fireplace Y
Appliance Cooktop, Dishwasher, Disposal, Dryer, Oven, Refrigerator, Washer
Laundry In Unit
Exterior
Exterior Feature Balcony
Parking Features 220 Volts, Concrete, Electric Vehicle Charging Station(s), Lighted, Storage, Underground
Utilities Available Cable Available, Electricity Connected, Internet Access (Wired), Natural Gas Connected, Phone Connected
View City
Roof Type Composition
Total Parking Spaces 1
Garage No
Building
Sewer Public Sewer
Water Public
Level or Stories Two
Structure Type Brick, Concrete
Schools
Elementary Schools Cole Arts And Science Academy
Middle Schools Wyatt
High Schools East
School District Denver 1
Others
Senior Community No
Ownership Individual
Acceptable Financing 1031 Exchange, Cash, Conventional, FHA, VA Loan
Listing Terms 1031 Exchange, Cash, Conventional, FHA, VA Loan
Special Listing Condition None
Pets Allowed Cats OK, Dogs OK, Yes
Read Less Info
Want to know what your home might be worth? Contact us for a FREE valuation!

Our team is ready to help you sell your home for the highest possible price ASAP

© 2025 METROLIST, INC., DBA RECOLORADO® – All Rights Reserved
6455 S. Yosemite St., Suite 500 Greenwood Village, CO 80111 USA
Bought with Keller Williams Partners Realty






