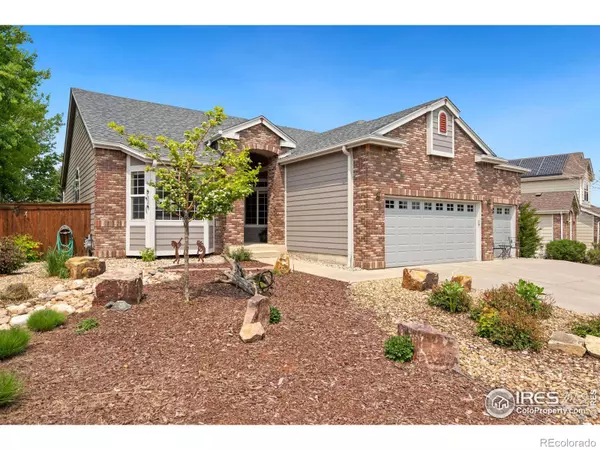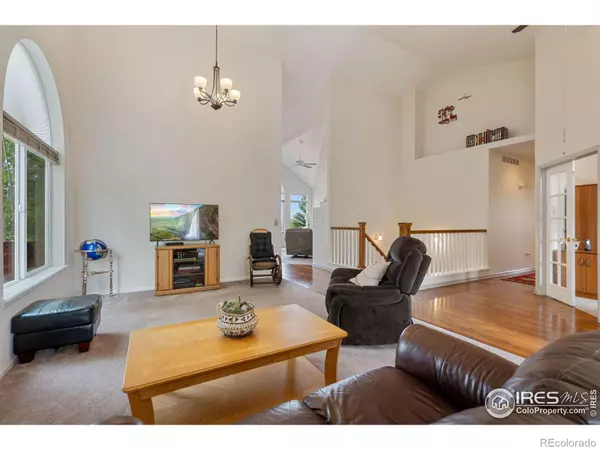$820,000
$790,000
3.8%For more information regarding the value of a property, please contact us for a free consultation.
3 Beds
3 Baths
2,884 SqFt
SOLD DATE : 06/28/2023
Key Details
Sold Price $820,000
Property Type Single Family Home
Sub Type Single Family Residence
Listing Status Sold
Purchase Type For Sale
Square Footage 2,884 sqft
Price per Sqft $284
Subdivision The Ponds At Overland Trail
MLS Listing ID IR988440
Sold Date 06/28/23
Style Contemporary
Bedrooms 3
Full Baths 2
Three Quarter Bath 1
Condo Fees $533
HOA Fees $44/ann
HOA Y/N Yes
Abv Grd Liv Area 1,874
Originating Board recolorado
Year Built 2002
Annual Tax Amount $3,650
Tax Year 2022
Lot Size 8,712 Sqft
Acres 0.2
Property Description
As you pull onto Golden Currant Blvd, the view is Horsetooth Mountain on the left and Arthur's Rock in Lory State Park on the right. Prepare to be amazed by this architectural masterpiece! Situated in the picturesque Ponds neighborhood, this impressive ranch home backs to a pristine open space with gorgeous panoramic views. The open-concept layout creates an inviting and spacious ambiance, complemented by soaring ceilings, remarkable interiors, and high-end finishes that elevate the sense of grandeur in your new home. The great room is bathed in natural light, courtesy of the expansive windows that frame breathtaking views of the surrounding landscape. A sleek fireplace adds a touch of warmth, creating a cozy atmosphere for relaxed evenings and cozy conversations. The gourmet kitchen features stainless steel appliances, a gas cooktop, built-in cabinets with ample storage space, a large pantry, stylish countertops, and a wraparound counter with bar seating. Unwind in the primary suite designed with vaulted ceilings and skylights. The ensuite bathroom is a work of art, with a spa-like ambiance featuring a jetted tub, a walk-in shower, elegant dual vanities, and a spacious walk-in closet. Head downstairs to your finished basement, a haven for all your entertainment needs! This expansive recreational area is complete with a kitchenette, a wine cooler, a pool table, surround sound, and a guest bath to create the perfect retreat. The xeriscaped yard is your personal outdoor paradise. The stone-paved patio sets the stage for unforgettable al fresco dining experiences. Whether hosting memorable gatherings or simply reveling in the serenity of your surroundings, this space is designed to enhance your outdoor lifestyle. With nearby parks, trails, and mountains, this property places you at the heart of nature's playground, while still being conveniently located to Fort Collins dining, shopping, and entertainment! Brand new furnace and AC.
Location
State CO
County Larimer
Zoning R-F
Rooms
Basement Crawl Space
Main Level Bedrooms 3
Interior
Interior Features Five Piece Bath, Jet Action Tub, Open Floorplan, Pantry, Vaulted Ceiling(s), Walk-In Closet(s), Wet Bar
Heating Forced Air
Cooling Central Air
Flooring Tile, Wood
Fireplaces Type Great Room, Insert
Fireplace N
Appliance Dishwasher, Dryer, Humidifier, Microwave, Oven, Refrigerator, Washer
Laundry In Unit
Exterior
Parking Features Oversized
Garage Spaces 3.0
Fence Fenced
Utilities Available Electricity Available, Natural Gas Available
View Mountain(s)
Roof Type Composition
Total Parking Spaces 3
Garage Yes
Building
Lot Description Open Space
Sewer Public Sewer
Water Public
Level or Stories One
Schools
Elementary Schools Bauder
Middle Schools Blevins
High Schools Rocky Mountain
School District Poudre R-1
Others
Ownership Individual
Acceptable Financing Cash, Conventional, VA Loan
Listing Terms Cash, Conventional, VA Loan
Read Less Info
Want to know what your home might be worth? Contact us for a FREE valuation!

Our team is ready to help you sell your home for the highest possible price ASAP

© 2025 METROLIST, INC., DBA RECOLORADO® – All Rights Reserved
6455 S. Yosemite St., Suite 500 Greenwood Village, CO 80111 USA
Bought with C3 Real Estate Solutions, LLC






