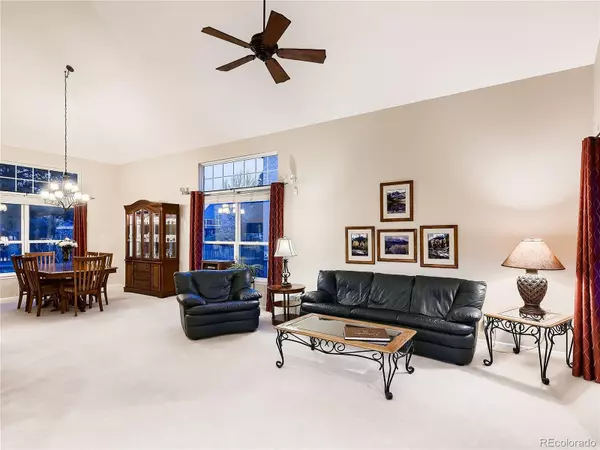$870,000
$899,950
3.3%For more information regarding the value of a property, please contact us for a free consultation.
5 Beds
5 Baths
3,151 SqFt
SOLD DATE : 06/23/2023
Key Details
Sold Price $870,000
Property Type Single Family Home
Sub Type Single Family Residence
Listing Status Sold
Purchase Type For Sale
Square Footage 3,151 sqft
Price per Sqft $276
Subdivision Marston Slopes
MLS Listing ID 7539796
Sold Date 06/23/23
Style Traditional
Bedrooms 5
Full Baths 2
Three Quarter Bath 3
Condo Fees $850
HOA Fees $70/ann
HOA Y/N Yes
Abv Grd Liv Area 3,151
Originating Board recolorado
Year Built 1993
Annual Tax Amount $3,802
Tax Year 2021
Lot Size 9,147 Sqft
Acres 0.21
Property Description
Nestled in the highly coveted Marston Slopes neighborhood, this breathtaking property seamlessly blends classic design with modern updates featuring an open floor plan, vaulted ceilings, and abundant natural light. With 5 bedrooms and 5 bathrooms, this spacious home is perfect for entertaining. The interior has been meticulously updated, boasting granite countertops, top-of-the-line appliances, and a luxurious master en suite. The open layout flows seamlessly, making it easy to host gatherings or spend quality time with loved ones. Outside, the fully fenced backyard offers a private oasis with a beautiful gazebo and patio area featuring a gas fire feature. The property's location is equally impressive, with Marston Slopes known for its beautiful parks, golf courses, and natural surroundings. Enjoy nearby Harriman Lake Park, Pinehurst Country Club, Marston Lake, Foothills Golf Course, Bear Creek Lake Park, Morrison, and Red Rocks Amphitheater, all just a short drive away. No expense has been spared in creating this stylish and functional home, with many updates and upgrades throughout. Don't miss the opportunity to own this exceptional property in Marston Slopes, the perfect blend of comfort, style, and convenience. Schedule a showing today!
Location
State CO
County Jefferson
Rooms
Basement Full
Interior
Interior Features Audio/Video Controls, Breakfast Nook, Built-in Features, Ceiling Fan(s), Eat-in Kitchen, Entrance Foyer, Five Piece Bath, Granite Counters, High Ceilings, High Speed Internet, In-Law Floor Plan, Jack & Jill Bathroom, Jet Action Tub, Kitchen Island, Open Floorplan, Pantry, Primary Suite, Smoke Free, Sound System, Tile Counters, Utility Sink, Vaulted Ceiling(s), Walk-In Closet(s), Wet Bar
Heating Forced Air, Radiant Floor
Cooling Attic Fan, Central Air
Flooring Carpet, Laminate, Tile, Vinyl, Wood
Fireplaces Number 1
Fireplaces Type Family Room, Gas Log
Fireplace Y
Appliance Cooktop, Dishwasher, Disposal, Double Oven, Dryer, Gas Water Heater, Microwave, Oven, Range, Range Hood, Refrigerator, Self Cleaning Oven, Trash Compactor, Washer, Water Purifier
Exterior
Exterior Feature Barbecue, Fire Pit, Gas Grill, Lighting, Private Yard, Rain Gutters
Parking Features Concrete, Finished, Insulated Garage, Lighted, Storage
Garage Spaces 3.0
Fence Full
Utilities Available Cable Available, Electricity Connected, Internet Access (Wired), Natural Gas Connected, Phone Connected
View Mountain(s)
Roof Type Other
Total Parking Spaces 3
Garage Yes
Building
Lot Description Landscaped, Level, Many Trees, Sprinklers In Front, Sprinklers In Rear
Foundation Block, Slab
Sewer Public Sewer
Water Public
Level or Stories Two
Structure Type Brick, Frame
Schools
Elementary Schools Westgate
Middle Schools Carmody
High Schools Bear Creek
School District Jefferson County R-1
Others
Senior Community No
Ownership Individual
Acceptable Financing Cash, Conventional, VA Loan
Listing Terms Cash, Conventional, VA Loan
Special Listing Condition None
Pets Allowed Yes
Read Less Info
Want to know what your home might be worth? Contact us for a FREE valuation!

Our team is ready to help you sell your home for the highest possible price ASAP

© 2025 METROLIST, INC., DBA RECOLORADO® – All Rights Reserved
6455 S. Yosemite St., Suite 500 Greenwood Village, CO 80111 USA
Bought with REMINGO






