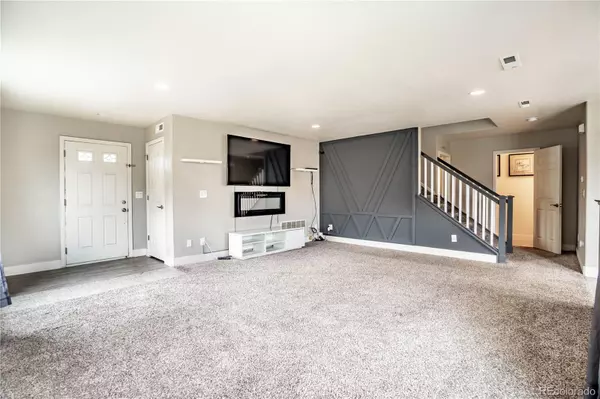$470,000
$470,000
For more information regarding the value of a property, please contact us for a free consultation.
3 Beds
3 Baths
1,694 SqFt
SOLD DATE : 06/22/2023
Key Details
Sold Price $470,000
Property Type Single Family Home
Sub Type Single Family Residence
Listing Status Sold
Purchase Type For Sale
Square Footage 1,694 sqft
Price per Sqft $277
Subdivision Highplains
MLS Listing ID 3225661
Sold Date 06/22/23
Style Traditional
Bedrooms 3
Full Baths 2
Half Baths 1
Condo Fees $30
HOA Fees $30/mo
HOA Y/N Yes
Abv Grd Liv Area 1,694
Originating Board recolorado
Year Built 2006
Annual Tax Amount $1,650
Tax Year 2021
Lot Size 7,405 Sqft
Acres 0.17
Property Description
Back on the market at no fault of the home. Buyer backed out before delivering earnest money due to loan issues. Welcome to your new move in ready home, located in the Highplains neighborhood. Upon entering you will find a warming open floor plan with a neutral modern color pallet and updated modern design. The kitchen features an abundant amount of cabinet space, nice sized pantry, stainless steel appliances, granite counters and an open view of the dining room and family room. Upstairs you will find a massive primary bedroom featuring a large walk in closet and private full bathroom. Also on the upper floor, are the secondary bedrooms and a second full bathroom. The larger lot has a ton of potential and is currently xeriscaped in the front yard for easy maintenance. All that is needed is your creativity to finish it up. An extra bonus is the heated two car garage, which makes it easy to stay warm on the cold Colorado days! The location of this home and neighborhood is minutes to major highways including I-76, E-470 and Highway 52 making it an easy commute to Denver, DIA, Fort Collins and other major cities. Come fall in love today!
Location
State CO
County Weld
Interior
Interior Features Granite Counters, Open Floorplan, Pantry, Walk-In Closet(s)
Heating Forced Air
Cooling Central Air
Flooring Carpet, Vinyl
Fireplace N
Appliance Dishwasher, Microwave, Oven, Refrigerator
Exterior
Exterior Feature Dog Run
Parking Features Heated Garage
Garage Spaces 2.0
Roof Type Composition
Total Parking Spaces 2
Garage Yes
Building
Sewer Public Sewer
Water Public
Level or Stories Two
Structure Type Frame, Wood Siding
Schools
Elementary Schools Lochbuie
Middle Schools Weld Central
High Schools Weld Central
School District Weld County Re 3-J
Others
Senior Community No
Ownership Individual
Acceptable Financing Cash, Conventional, FHA, VA Loan
Listing Terms Cash, Conventional, FHA, VA Loan
Special Listing Condition None
Read Less Info
Want to know what your home might be worth? Contact us for a FREE valuation!

Our team is ready to help you sell your home for the highest possible price ASAP

© 2025 METROLIST, INC., DBA RECOLORADO® – All Rights Reserved
6455 S. Yosemite St., Suite 500 Greenwood Village, CO 80111 USA
Bought with AnyHome Realty






