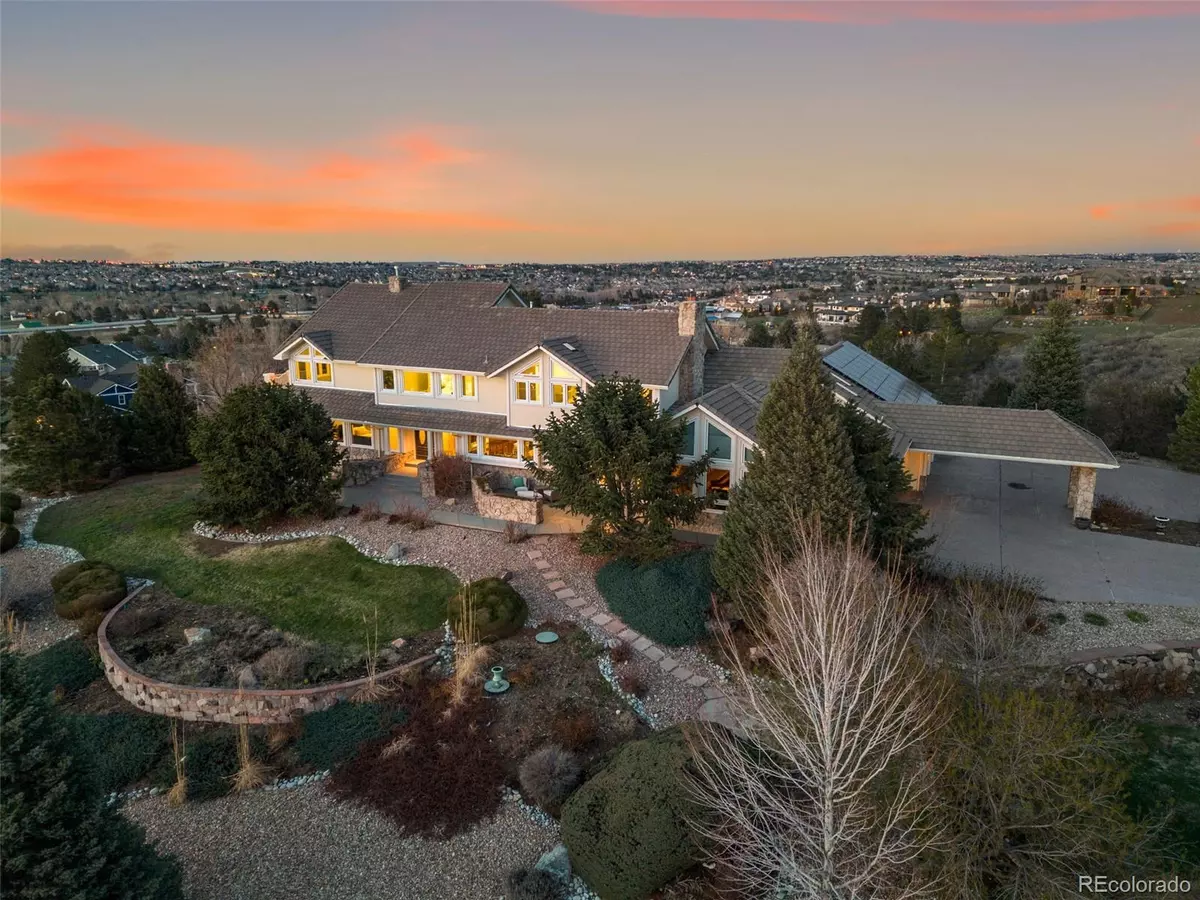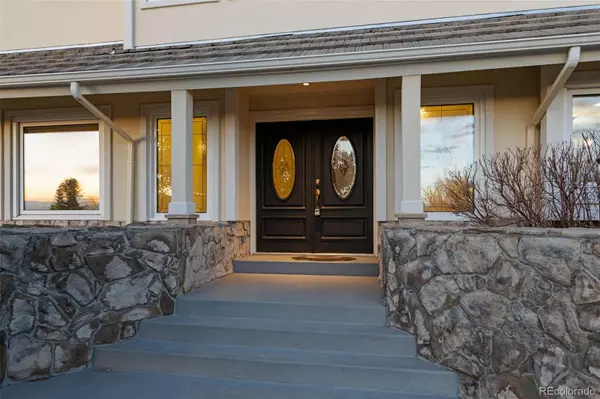$1,695,354
$1,690,000
0.3%For more information regarding the value of a property, please contact us for a free consultation.
6 Beds
7 Baths
9,303 SqFt
SOLD DATE : 05/31/2023
Key Details
Sold Price $1,695,354
Property Type Single Family Home
Sub Type Single Family Residence
Listing Status Sold
Purchase Type For Sale
Square Footage 9,303 sqft
Price per Sqft $182
Subdivision Chapparal
MLS Listing ID 2305996
Sold Date 05/31/23
Bedrooms 6
Full Baths 4
Half Baths 1
Three Quarter Bath 2
Condo Fees $84
HOA Fees $7/ann
HOA Y/N Yes
Abv Grd Liv Area 7,267
Originating Board recolorado
Year Built 1988
Annual Tax Amount $11,517
Tax Year 2022
Lot Size 2.180 Acres
Acres 2.18
Property Description
Enjoy mountain views and gorgeous sunsets year round! Just two houses down from the community pool, enjoy swimming and tennis this summer. This home features an Additional Dwelling Unit (ADU) 'apartment' which is perfect for a mother-in-law suite, tenant, or any out-of-town guest to enjoy their own space. When you enter the main home, you'll be welcomed in by the large foyer and grand staircase which features beautiful hardwood floors. The main floor has large living spaces throughout. The living room features a grand fireplace and deck with mountain views. The dining room has both cathedral ceilings and large, sliding glass doors to the expansive deck, featuring Trex-like decking. Enjoy mountain views in your oversized kitchen complete with Viking refrigerator and freezer, range, double sinks and ovens, and walk-through pantry! The kitchen flows right into the eating area which includes a wet bar and dual-sided fireplace. The wet bar opens up to the family room featuring vaulted ceilings and an entertainment center. The perfect place to host the big game! The home features a service entry, sunroom and spa (hot tub) room, oversized laundry room and several linen, coat and storage closets. The main floor is complete with a large office - perfect for a home-school set up or an at home office/business. The upstairs primary bedroom boasts with an on-suite 5-piece bath, two closets, large sitting area, and deck with mountain views! This room also offers flex-space of an in-room lounge area which can also be utilized as an on-suite nursery or built out as a completely separate bedroom (as highlighted in the 'bedroom count' of this home). Two of the other bedrooms in the home include their own on-suite bathroom. One of the bedrooms makes for a great lounge space, play room or game room! The walkout basement is perfect for entertaining with plenty of room for games, a home gym, theatre and more. Both the basement and garage includes plenty of storage options.
Location
State CO
County Arapahoe
Rooms
Basement Finished, Full, Walk-Out Access
Main Level Bedrooms 1
Interior
Interior Features Breakfast Nook, Built-in Features, Ceiling Fan(s), Central Vacuum, Eat-in Kitchen, Entrance Foyer, Five Piece Bath, Granite Counters, High Ceilings, High Speed Internet, In-Law Floor Plan, Jet Action Tub, Kitchen Island, Pantry, Primary Suite, Hot Tub, Utility Sink, Vaulted Ceiling(s), Walk-In Closet(s), Wet Bar
Heating Geothermal
Cooling Other
Flooring Carpet, Tile, Wood
Fireplaces Number 2
Fireplaces Type Family Room, Living Room
Fireplace Y
Appliance Bar Fridge, Dishwasher, Double Oven, Dryer, Freezer, Microwave, Range, Refrigerator, Washer
Exterior
Exterior Feature Balcony, Garden, Lighting, Private Yard, Rain Gutters
Parking Features Oversized, Storage
Garage Spaces 3.0
Fence Full
Utilities Available Cable Available, Electricity Connected, Internet Access (Wired), Natural Gas Connected, Phone Available
View Mountain(s)
Roof Type Stone-Coated Steel
Total Parking Spaces 3
Garage Yes
Building
Lot Description Irrigated, Landscaped, Many Trees, Spring(s), Sprinklers In Front, Sprinklers In Rear
Sewer Septic Tank
Water Public
Level or Stories Two
Structure Type Stone, Stucco
Schools
Elementary Schools Creekside
Middle Schools Liberty
High Schools Grandview
School District Cherry Creek 5
Others
Senior Community No
Ownership Individual
Acceptable Financing Cash, Conventional, FHA, Jumbo, VA Loan
Listing Terms Cash, Conventional, FHA, Jumbo, VA Loan
Special Listing Condition None
Read Less Info
Want to know what your home might be worth? Contact us for a FREE valuation!

Our team is ready to help you sell your home for the highest possible price ASAP

© 2025 METROLIST, INC., DBA RECOLORADO® – All Rights Reserved
6455 S. Yosemite St., Suite 500 Greenwood Village, CO 80111 USA
Bought with Impact Commercial Real Estate, LLC






