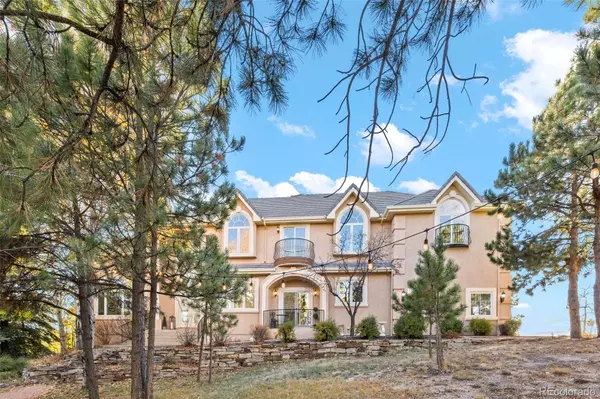$1,450,000
$1,450,000
For more information regarding the value of a property, please contact us for a free consultation.
6 Beds
6 Baths
6,554 SqFt
SOLD DATE : 06/01/2023
Key Details
Sold Price $1,450,000
Property Type Single Family Home
Sub Type Single Family Residence
Listing Status Sold
Purchase Type For Sale
Square Footage 6,554 sqft
Price per Sqft $221
Subdivision Bent Tree Iii
MLS Listing ID 5339563
Sold Date 06/01/23
Style Traditional
Bedrooms 6
Full Baths 3
Half Baths 1
Three Quarter Bath 2
Condo Fees $120
HOA Fees $10/ann
HOA Y/N Yes
Abv Grd Liv Area 4,533
Originating Board recolorado
Year Built 1998
Annual Tax Amount $6,609
Tax Year 2021
Lot Size 2.520 Acres
Acres 2.52
Property Description
Dramatically perched high above the beautiful city of Monument CO this legacy estate offers miles of world class views as far as the eye can see. The property's impressive scale and volume are on full display from the moment you enter the home. Meticulously maintained and artistically designed not a detail was missed while designing this elegant mountain contemporary compound. Enjoy the contrasting black and white design throughout with flooding natural light engulfing every room. This stunning home features open concept living with a gourmet 5 star kitchen including top-of-the-line appliances, a spacious living room and custom French 7in plank Oak hardwood floors throughout. Rich in amenities, this one of a kind home boasts over 2000sqft of outdoor deck space, a walk out basement, rec room, and a wet bar perfect for entertaining year around. With 2.52 conveniently located acres high above the Bent Tree III Neighborhood, this property truly offers it all. Schedule a tour while you can!
Location
State CO
County El Paso
Zoning RR-2.5
Rooms
Basement Full, Walk-Out Access
Interior
Interior Features Breakfast Nook, Built-in Features, Ceiling Fan(s), Eat-in Kitchen, Entrance Foyer, Five Piece Bath, High Ceilings, High Speed Internet, In-Law Floor Plan, Jack & Jill Bathroom, Jet Action Tub, Kitchen Island, Open Floorplan, Pantry, Primary Suite, Walk-In Closet(s)
Heating Forced Air, Natural Gas
Cooling Central Air
Flooring Carpet, Tile, Wood
Fireplaces Number 4
Fireplaces Type Basement, Family Room, Gas, Living Room, Primary Bedroom
Fireplace Y
Appliance Cooktop, Dishwasher, Disposal, Double Oven, Down Draft, Microwave, Oven, Refrigerator, Self Cleaning Oven
Laundry In Unit
Exterior
Exterior Feature Balcony, Lighting, Private Yard
Parking Features Circular Driveway, Concrete, Oversized
Garage Spaces 4.0
Fence None
Utilities Available Cable Available, Electricity Connected, Internet Access (Wired), Natural Gas Connected, Phone Connected
View Mountain(s)
Roof Type Concrete
Total Parking Spaces 4
Garage Yes
Building
Lot Description Borders Public Land, Cul-De-Sac, Foothills, Landscaped, Level, Many Trees, Mountainous, Sloped, Sprinklers In Front, Sprinklers In Rear
Foundation Concrete Perimeter
Sewer Septic Tank
Water Well
Level or Stories Two
Structure Type Frame, Stucco
Schools
Elementary Schools Prairie Winds
Middle Schools Lewis-Palmer
High Schools Lewis-Palmer
School District Lewis-Palmer 38
Others
Senior Community No
Ownership Individual
Acceptable Financing Cash, Conventional, VA Loan
Listing Terms Cash, Conventional, VA Loan
Special Listing Condition None
Read Less Info
Want to know what your home might be worth? Contact us for a FREE valuation!

Our team is ready to help you sell your home for the highest possible price ASAP

© 2025 METROLIST, INC., DBA RECOLORADO® – All Rights Reserved
6455 S. Yosemite St., Suite 500 Greenwood Village, CO 80111 USA
Bought with Coldwell Banker Realty BK






