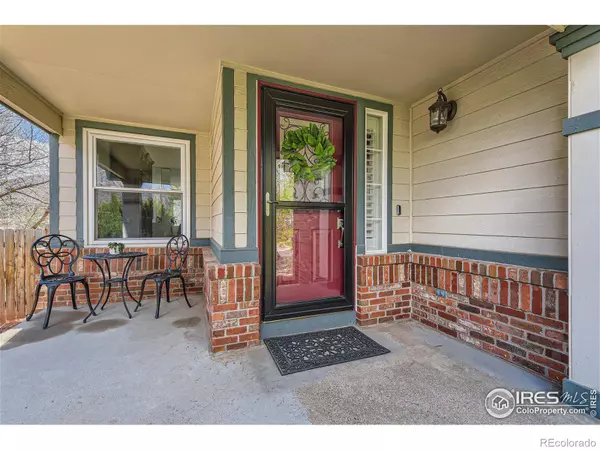$875,000
$865,000
1.2%For more information regarding the value of a property, please contact us for a free consultation.
5 Beds
4 Baths
3,144 SqFt
SOLD DATE : 05/31/2023
Key Details
Sold Price $875,000
Property Type Single Family Home
Sub Type Single Family Residence
Listing Status Sold
Purchase Type For Sale
Square Footage 3,144 sqft
Price per Sqft $278
Subdivision Ridgeview Heights
MLS Listing ID IR986013
Sold Date 05/31/23
Bedrooms 5
Full Baths 2
Half Baths 1
Three Quarter Bath 1
HOA Y/N No
Abv Grd Liv Area 2,654
Originating Board recolorado
Year Built 1998
Annual Tax Amount $3,922
Tax Year 2022
Lot Size 9,147 Sqft
Acres 0.21
Property Description
Nestled on a tranquil street, this fully remodeled home is a true oasis of luxury and comfort. From the moment you step inside, you'll be captivated by the gorgeous hardwood floors that stretch throughout the entire house, lending a warm and inviting ambiance to every room. The gourmet kitchen is an epicurean's delight, with top-of-the-line stainless steel appliances, sleek quartz countertops, and ample cabinetry for all your culinary needs. Whether you're entertaining guests or whipping up a delicious meal for yourself, this kitchen is sure to impress. The luxury owner's bathroom is a sanctuary of relaxation and indulgence, boasting a spa-like shower, a deep soaking tub, and dual vanities. You'll feel like you're at a five-star resort every time you step into this lavish space. But that's not all - this home also features owned solar, ensuring that your energy bills stay low while you do your part for the environment. And when you want to enjoy some fresh air, the private yard provides the perfect spot for al fresco dining or lounging in the sun. Located on a quiet street, this home offers the perfect balance of tranquility and convenience. The easy commute makes getting to work a breeze, while the peaceful surroundings provide a welcome respite from the hustle and bustle of daily life. Come see this stunning home for yourself - you won't be disappointed!
Location
State CO
County Broomfield
Zoning SFR
Rooms
Basement Partial
Interior
Interior Features Eat-in Kitchen, Five Piece Bath, Walk-In Closet(s)
Heating Forced Air
Cooling Ceiling Fan(s), Central Air
Flooring Tile
Fireplaces Type Gas, Gas Log
Fireplace N
Appliance Dishwasher, Oven, Refrigerator
Exterior
Garage Spaces 3.0
Utilities Available Electricity Available, Natural Gas Available
Roof Type Composition
Total Parking Spaces 3
Garage Yes
Building
Lot Description Cul-De-Sac, Sprinklers In Front
Water Public
Level or Stories Two
Structure Type Brick,Wood Frame
Schools
Elementary Schools Kohl
Middle Schools Broomfield Heights
High Schools Broomfield
School District Boulder Valley Re 2
Others
Ownership Individual
Acceptable Financing Cash, Conventional, FHA
Listing Terms Cash, Conventional, FHA
Read Less Info
Want to know what your home might be worth? Contact us for a FREE valuation!

Our team is ready to help you sell your home for the highest possible price ASAP

© 2025 METROLIST, INC., DBA RECOLORADO® – All Rights Reserved
6455 S. Yosemite St., Suite 500 Greenwood Village, CO 80111 USA
Bought with Compass - Denver






