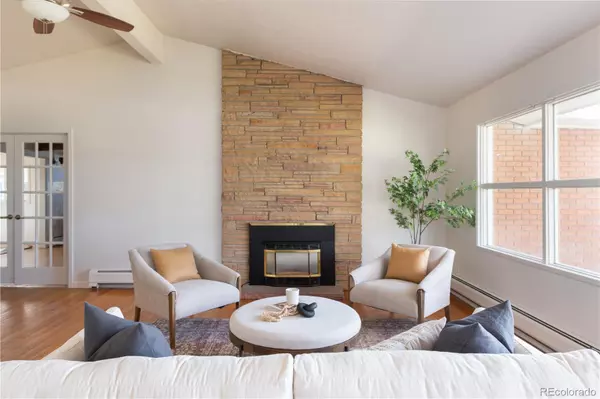$720,000
$685,000
5.1%For more information regarding the value of a property, please contact us for a free consultation.
3 Beds
2 Baths
1,763 SqFt
SOLD DATE : 05/30/2023
Key Details
Sold Price $720,000
Property Type Single Family Home
Sub Type Single Family Residence
Listing Status Sold
Purchase Type For Sale
Square Footage 1,763 sqft
Price per Sqft $408
Subdivision Lakewood/Edgewater/Wheat Ridge
MLS Listing ID 6077700
Sold Date 05/30/23
Bedrooms 3
Full Baths 1
Three Quarter Bath 1
HOA Y/N No
Abv Grd Liv Area 1,763
Originating Board recolorado
Year Built 1956
Annual Tax Amount $3,163
Tax Year 2022
Lot Size 8,712 Sqft
Acres 0.2
Property Description
Three blocks from Edgewater, just over 1 mile to Sloans Lake, 5 minutes to get to the Highlands, and a 4-minute drive to Crown Hill Lake & Trails in Wheat Ridge! You simply cannot beat this location! This single-family home boasts 3 bedrooms, 2 baths, and 1,763 square feet of living space on one level with hardwood floors throughout. The open floor plan and large windows allow for plenty of natural light to fill the home, while the fireplace in the living room creates a cozy atmosphere perfect for relaxing or entertaining. The eat-in kitchen features a gas range, double sink, pantry, and plenty of cabinet storage. There is also a separate dining area just outside the kitchen. From there, french doors lead into the family room/second living room with vaulted ceilings and exposed beams, really giving it that the mid-century modern vibe. There is an extra bonus space that is perfect for an at-home office, gym, or even a playroom. And who doesn't love a separate laundry room with cabinet storage, counter space and a utility sink?! The primary bedroom includes ample closet space and an ensuite 3/4 bath, while one of the 3 bedrooms has mid-century built-in storage/closet space. This is a large corner lot with a front yard and flower beds, as well as a large fenced-in backyard with brand new sod & mulch (sprinkler system in front and back). This property has an attached 2-car garage with a workbench area, room for multiple cars in the front driveway, and plenty of parking for recreational vehicles and toys (camper, boat, etc.) in the 2nd driveway that is part of the fenced-in backyard (with an over-sized rolling gate for vehicle entry). This home is perfect for anyone looking for a comfortable and spacious living space in a great location!
Location
State CO
County Jefferson
Rooms
Main Level Bedrooms 3
Interior
Interior Features Breakfast Nook, Ceiling Fan(s), Eat-in Kitchen, High Ceilings, No Stairs, Open Floorplan, Pantry, Vaulted Ceiling(s)
Heating Hot Water, Natural Gas
Cooling Evaporative Cooling
Flooring Wood
Fireplaces Number 1
Fireplaces Type Living Room
Fireplace Y
Appliance Dishwasher, Disposal, Dryer, Microwave, Oven, Refrigerator, Washer
Laundry In Unit
Exterior
Exterior Feature Garden, Lighting, Private Yard, Rain Gutters
Parking Features Concrete
Garage Spaces 2.0
Fence Full
Utilities Available Electricity Connected, Natural Gas Connected
Roof Type Composition
Total Parking Spaces 2
Garage Yes
Building
Lot Description Corner Lot, Landscaped, Level, Near Public Transit
Sewer Public Sewer
Water Public
Level or Stories One
Structure Type Frame
Schools
Elementary Schools Lumberg
Middle Schools Jefferson
High Schools Jefferson
School District Jefferson County R-1
Others
Senior Community No
Ownership Individual
Acceptable Financing Cash, Conventional, FHA, VA Loan
Listing Terms Cash, Conventional, FHA, VA Loan
Special Listing Condition None
Read Less Info
Want to know what your home might be worth? Contact us for a FREE valuation!

Our team is ready to help you sell your home for the highest possible price ASAP

© 2025 METROLIST, INC., DBA RECOLORADO® – All Rights Reserved
6455 S. Yosemite St., Suite 500 Greenwood Village, CO 80111 USA
Bought with RE/MAX Professionals






