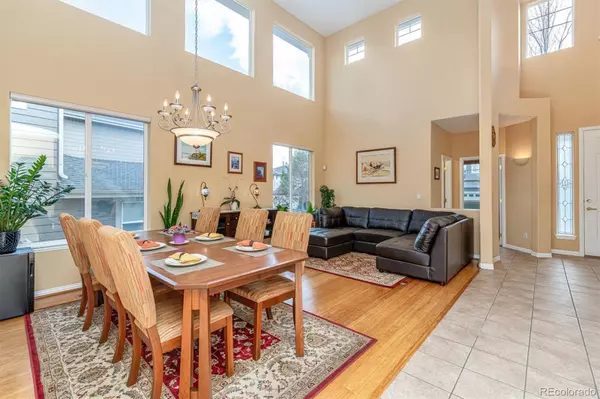$820,000
$829,500
1.1%For more information regarding the value of a property, please contact us for a free consultation.
4 Beds
3 Baths
3,089 SqFt
SOLD DATE : 05/25/2023
Key Details
Sold Price $820,000
Property Type Single Family Home
Sub Type Single Family Residence
Listing Status Sold
Purchase Type For Sale
Square Footage 3,089 sqft
Price per Sqft $265
Subdivision Firelight
MLS Listing ID 8999106
Sold Date 05/25/23
Bedrooms 4
Full Baths 3
Condo Fees $156
HOA Fees $52/qua
HOA Y/N Yes
Abv Grd Liv Area 3,089
Originating Board recolorado
Year Built 2002
Annual Tax Amount $3,875
Tax Year 2022
Lot Size 6,098 Sqft
Acres 0.14
Property Description
Fantastic opportunity in Firelight! This home lives large with a light and bright open floorplan. 2-story vaults in the entry/dining/living area. Main floor office, or utilize as a true 4th bedroom with a full bathroom. Bamboo and tile floors found throughout the main level. Kitchen boasts stainless steel appliances, endless storage, 42" cabinets with undermount lighting. Kitchen area also flows directly into the family room with its cozy gas fireplace. The upstairs is extremely functional and includes a designated bonus study space, an oversized loft for your entertainment (potential addt'l bedroom), a large primary bedroom with a 5-piece bath, 2 additional secondary bedrooms that share a full size bathroom. 3-car tandem garage including an easy maintenance Xeriscaped backyard and patio. This impeccably maintained home is right down the street from Red Tail Park, as well as endless open space and biking/running trails. HOA includes access to all 4 state of the art Highlands Ranch Rec Centers where you can enjoy, indoor/outdoor pools, exercise equipment, tracks, courts, pickleball, climbing wall, tennis...the list goes on!
Location
State CO
County Douglas
Zoning PDU
Rooms
Basement Bath/Stubbed, Crawl Space, Partial, Sump Pump, Unfinished
Main Level Bedrooms 1
Interior
Interior Features Breakfast Nook, Built-in Features, Ceiling Fan(s), Central Vacuum, Corian Counters, Eat-in Kitchen, Entrance Foyer, Five Piece Bath, Granite Counters, High Ceilings, Kitchen Island, Open Floorplan, Primary Suite, Smoke Free, Vaulted Ceiling(s)
Heating Forced Air
Cooling Central Air
Flooring Bamboo, Carpet, Tile
Fireplaces Number 1
Fireplaces Type Family Room
Fireplace Y
Appliance Cooktop, Dishwasher, Disposal, Double Oven, Gas Water Heater, Microwave, Sump Pump
Exterior
Exterior Feature Private Yard
Garage Spaces 3.0
Fence Full
Utilities Available Cable Available, Electricity Connected, Internet Access (Wired), Natural Gas Connected, Phone Available
Roof Type Composition
Total Parking Spaces 3
Garage Yes
Building
Lot Description Landscaped, Level, Master Planned, Sprinklers In Front, Sprinklers In Rear
Foundation Concrete Perimeter
Sewer Public Sewer
Water Public
Level or Stories Two
Structure Type Frame
Schools
Elementary Schools Heritage
Middle Schools Mountain Ridge
High Schools Mountain Vista
School District Douglas Re-1
Others
Senior Community No
Ownership Individual
Acceptable Financing Cash, Conventional, Jumbo, VA Loan
Listing Terms Cash, Conventional, Jumbo, VA Loan
Special Listing Condition None
Read Less Info
Want to know what your home might be worth? Contact us for a FREE valuation!

Our team is ready to help you sell your home for the highest possible price ASAP

© 2025 METROLIST, INC., DBA RECOLORADO® – All Rights Reserved
6455 S. Yosemite St., Suite 500 Greenwood Village, CO 80111 USA
Bought with Corcoran Perry & Co.






