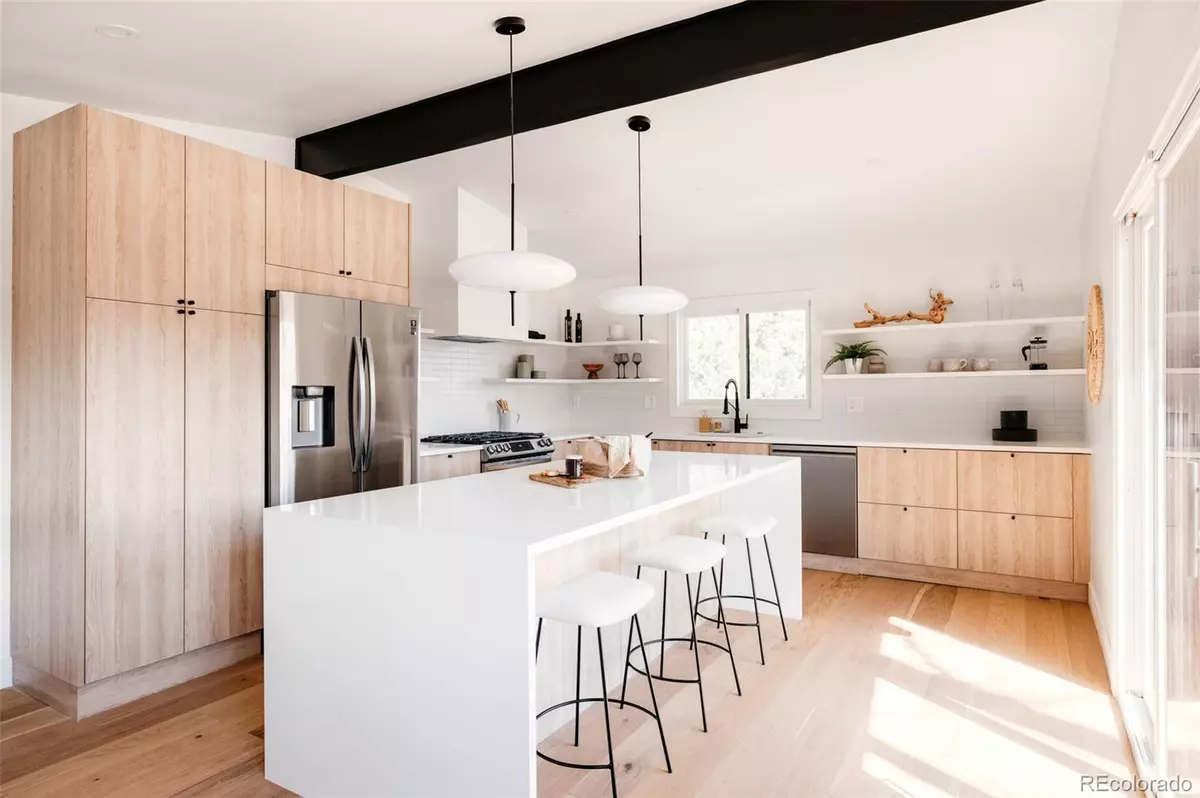$1,250,000
$1,200,000
4.2%For more information regarding the value of a property, please contact us for a free consultation.
4 Beds
4 Baths
3,658 SqFt
SOLD DATE : 05/17/2023
Key Details
Sold Price $1,250,000
Property Type Single Family Home
Sub Type Single Family Residence
Listing Status Sold
Purchase Type For Sale
Square Footage 3,658 sqft
Price per Sqft $341
Subdivision Normandy Estates
MLS Listing ID 9797907
Sold Date 05/17/23
Style Mid-Century Modern, Traditional
Bedrooms 4
Full Baths 2
Three Quarter Bath 2
Condo Fees $140
HOA Fees $11/ann
HOA Y/N Yes
Abv Grd Liv Area 3,658
Originating Board recolorado
Year Built 1969
Annual Tax Amount $4,222
Tax Year 2022
Lot Size 0.310 Acres
Acres 0.31
Property Description
Luxurious mid-century modern home in Littleton that is the perfect blend of timeless design & modern functionality. Welcomed by a bold black & cedar exterior accented by beautiful landscaping, a custom mailbox and a striking pendant light guiding you into the home. In the foyer you're greeted with an abundance of natural light, spectacular beams and arches throughout. The upper level living area has a wood slat statement wall & two sliding doors that lead to a balcony. The eat-in kitchen is fully updated with sleek and modern finishes, including custom cabinetry, stainless steel appliances, walls of open shelving, designer pendant lighting & an expansive kitchen island with waterfall quartz counters. Slide open the glass door right from the kitchen to find a large balcony that wraps around to the backyard, making the perfect setup for entertaining guests. This home features 4 spacious bedrooms, 2 of which are primary suites. In the main floor primary you'll be wowed by the vaulted black ceiling and direct access to the backyard. Step into the spa-like bathroom featuring double sinks, quartz countertops, designer mirrors & lighting plus a wet room with wood slat tile walls accented with stylish terrazzo tiles & a European soaking tub + dual shower heads in a custom glass enclosure. There are 2 more rooms and a secondary bath on this level. On the lower level you'll find 2 more large living spaces and another primary suite, all, plus the 4th bath and laundry room. The first lower level living space has a fireplace and mantle while the other living space has access to yet another patio + an impressive and fully equipped wet bar with a dishwasher, win fridge, sink, and cabinetry. Nearly the entire home is finished with oak engineered hardwoods. The backyard includes a large deck, garden beds, and mature trees. The seamless indoor-outdoor living spaces are perfect for enjoying Colorado's beautiful weather, with multiple outdoor patios and a large backyard space.
Location
State CO
County Jefferson
Zoning R-1A
Interior
Interior Features Eat-in Kitchen, Entrance Foyer, Five Piece Bath, High Ceilings, Kitchen Island, Open Floorplan, Primary Suite, Quartz Counters, Vaulted Ceiling(s), Walk-In Closet(s), Wet Bar
Heating Forced Air
Cooling Central Air
Flooring Carpet, Tile, Wood
Fireplaces Number 1
Fireplaces Type Family Room, Wood Burning
Fireplace Y
Appliance Dishwasher, Disposal, Dryer, Microwave, Oven, Range, Refrigerator, Washer, Wine Cooler
Exterior
Exterior Feature Balcony, Garden, Lighting, Private Yard, Rain Gutters
Parking Features Concrete, Lighted, Oversized
Garage Spaces 3.0
Fence Full
Utilities Available Cable Available, Electricity Connected, Phone Available
Roof Type Composition
Total Parking Spaces 3
Garage No
Building
Lot Description Corner Lot, Landscaped, Level, Many Trees, Near Public Transit, Sprinklers In Front, Sprinklers In Rear
Sewer Public Sewer
Water Public
Level or Stories Split Entry (Bi-Level)
Structure Type Brick, Wood Siding
Schools
Elementary Schools Normandy
Middle Schools Ken Caryl
High Schools Columbine
School District Jefferson County R-1
Others
Senior Community No
Ownership Corporation/Trust
Acceptable Financing Cash, Conventional, Jumbo, VA Loan
Listing Terms Cash, Conventional, Jumbo, VA Loan
Special Listing Condition None
Pets Allowed Yes
Read Less Info
Want to know what your home might be worth? Contact us for a FREE valuation!

Our team is ready to help you sell your home for the highest possible price ASAP

© 2025 METROLIST, INC., DBA RECOLORADO® – All Rights Reserved
6455 S. Yosemite St., Suite 500 Greenwood Village, CO 80111 USA
Bought with West and Main Homes Inc






