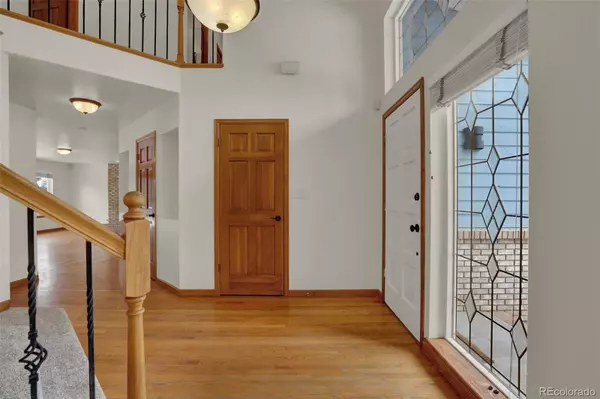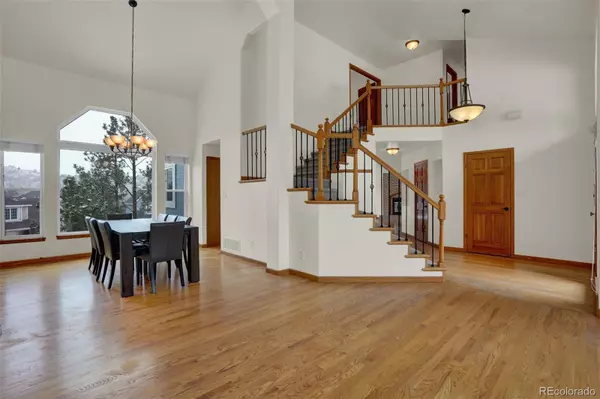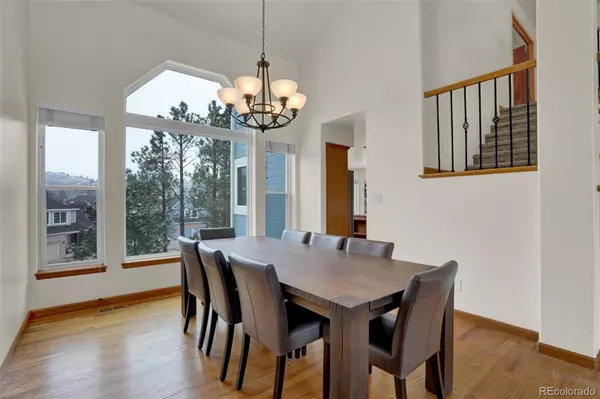$745,000
$750,000
0.7%For more information regarding the value of a property, please contact us for a free consultation.
4 Beds
4 Baths
3,761 SqFt
SOLD DATE : 04/28/2023
Key Details
Sold Price $745,000
Property Type Single Family Home
Sub Type Single Family Residence
Listing Status Sold
Purchase Type For Sale
Square Footage 3,761 sqft
Price per Sqft $198
Subdivision Peregrine
MLS Listing ID 1569713
Sold Date 04/28/23
Bedrooms 4
Full Baths 2
Half Baths 1
Three Quarter Bath 1
Condo Fees $608
HOA Fees $50/ann
HOA Y/N Yes
Abv Grd Liv Area 2,581
Originating Board recolorado
Year Built 1990
Annual Tax Amount $2,322
Tax Year 2022
Lot Size 10,454 Sqft
Acres 0.24
Property Description
Nestled on a double cul-de-sac with no rear neighbors in the highly sought-after Peregrine neighborhood, this stunning 4-bedroom, 4-bathroom home boasts over 3,800 square feet of living space. With amazing views of the Rocky Mountains, this home is ready for you to call yours. As you enter the home, you're greeted by a great room with high ceilings, massive windows, and plenty of natural light. The living room features a fireplace and a walkout to the elevated composite deck and views of the mountains. The kitchen is complete with stainless steel appliances including the refrigerator, granite countertops, a large island, ample cabinet space and a built in desk. Upstairs, the expansive master bedroom features a vaulted ceiling, walk-in closet, and a ensuite bathroom with dual vanities, shower, and two closets - one of which is a large walk-in with customer organizers. The two additional bedrooms are generously sized and share a beautifully appointed full bathroom. The finished basement provides and additional living room with walk-out to a second composite deck, a 4th bedroom with an adjoining bathroom, an office (or non-conforming bedroom), and utility room with storage. Additional features of this amazing home include a tile roof with a 5 year certification, 3-car attached garage, a main-level laundry room, plenty of storage throughout, all new interior paint, new carpeting on the stairs and upper level, updated garage doors, 2 water heaters, and 2 large composite decks. This home is ideally located just minutes from shopping, dining, entertainment, and access to outdoor areas such as Blodgett Peak.
Location
State CO
County El Paso
Zoning PUD HS
Rooms
Basement Exterior Entry, Finished, Full, Walk-Out Access
Interior
Interior Features Ceiling Fan(s), Eat-in Kitchen, Granite Counters, High Ceilings, Kitchen Island, Open Floorplan, Pantry, Primary Suite, Radon Mitigation System, Utility Sink, Vaulted Ceiling(s), Walk-In Closet(s)
Heating Forced Air, Natural Gas
Cooling Central Air
Flooring Carpet, Tile, Wood
Fireplaces Number 1
Fireplaces Type Family Room, Gas
Fireplace Y
Appliance Dishwasher, Disposal, Gas Water Heater, Humidifier, Microwave, Range, Refrigerator
Exterior
Exterior Feature Rain Gutters
Parking Features 220 Volts, Concrete, Dry Walled, Exterior Access Door, Finished, Heated Garage, Insulated Garage, Lighted
Garage Spaces 3.0
Fence None
Utilities Available Cable Available, Electricity Connected, Natural Gas Connected
View Mountain(s)
Roof Type Concrete
Total Parking Spaces 3
Garage Yes
Building
Lot Description Cul-De-Sac, Sloped, Sprinklers In Front, Sprinklers In Rear
Foundation Concrete Perimeter
Sewer Public Sewer
Water Public
Level or Stories Two
Structure Type Frame, Wood Siding
Schools
Elementary Schools Woodmen-Roberts
Middle Schools Eagleview
High Schools Air Academy
School District Academy 20
Others
Senior Community No
Ownership Estate
Acceptable Financing Cash, Conventional, FHA, Jumbo, VA Loan
Listing Terms Cash, Conventional, FHA, Jumbo, VA Loan
Special Listing Condition None
Read Less Info
Want to know what your home might be worth? Contact us for a FREE valuation!

Our team is ready to help you sell your home for the highest possible price ASAP

© 2025 METROLIST, INC., DBA RECOLORADO® – All Rights Reserved
6455 S. Yosemite St., Suite 500 Greenwood Village, CO 80111 USA
Bought with NON MLS PARTICIPANT






