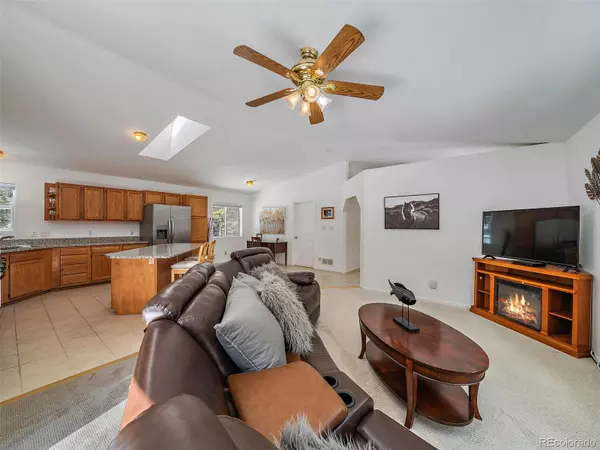$620,000
$620,000
For more information regarding the value of a property, please contact us for a free consultation.
3 Beds
3 Baths
2,052 SqFt
SOLD DATE : 05/01/2023
Key Details
Sold Price $620,000
Property Type Single Family Home
Sub Type Single Family Residence
Listing Status Sold
Purchase Type For Sale
Square Footage 2,052 sqft
Price per Sqft $302
Subdivision Blue Valley Acres
MLS Listing ID 7590033
Sold Date 05/01/23
Style Traditional
Bedrooms 3
Full Baths 2
HOA Y/N No
Abv Grd Liv Area 2,052
Originating Board recolorado
Year Built 1998
Annual Tax Amount $1,336
Tax Year 2021
Lot Size 1.340 Acres
Acres 1.34
Property Description
Imagine yourself in the mountains at 9,281' elevation enjoying privacy and seclusion away from the hustle and bustle of life. Backing up to Arapaho National Forest, this home sits on a total of 1.34 acres that includes a vacant parcel of land adjacent to the house that can have endless possibilities for another residence or ADU. Enjoy main floor living consisting of 3 bedrooms and 3 baths. The 4-bedroom septic allows an additional bedroom in the unfinished basement to create your sanctuary. Updates include an open kitchen concept with new kitchen counters, new stainless steel appliances, and new carpet throughout the house. Roads are county maintained and well-kept during the winter months.
Take advantage of skiing, snowboarding, and tubing at Echo Mountain only 15 minutes away. Enjoy picnicking and camping around Echo Lake Park, or eat at the restaurant in the Lodge on the lake's eastern shore. Trails for hiking and biking, hunting, fishing, and rafting nearby. Close to Idaho Spring's downtown shops and restaurants and downtown Evergreen and Evergreen Lake where you can enjoy ice skating and ice fishing in the winter months and stand-up paddle boarding, paddle boats, and fishing in the summer months.
Location
State CO
County Clear Creek
Zoning MR-1
Rooms
Basement Unfinished
Main Level Bedrooms 3
Interior
Interior Features Ceiling Fan(s), Eat-in Kitchen, Kitchen Island, Open Floorplan, Primary Suite, Quartz Counters
Heating Forced Air
Cooling None
Flooring Carpet, Tile
Fireplaces Number 1
Fireplaces Type Electric, Living Room
Fireplace Y
Appliance Dishwasher, Disposal, Dryer, Oven, Range Hood, Refrigerator, Self Cleaning Oven, Washer
Laundry In Unit
Exterior
Parking Features Driveway-Gravel
Garage Spaces 2.0
Utilities Available Cable Available, Electricity Connected, Internet Access (Wired), Propane
Roof Type Composition
Total Parking Spaces 2
Garage Yes
Building
Lot Description Borders National Forest, Many Trees, Near Ski Area, Sloped
Foundation Concrete Perimeter, Slab
Sewer Septic Tank
Water Well
Level or Stories One
Structure Type Frame, Wood Siding
Schools
Elementary Schools Carlson
Middle Schools Clear Creek
High Schools Clear Creek
School District Clear Creek Re-1
Others
Senior Community No
Ownership Individual
Acceptable Financing Cash, Conventional, FHA, VA Loan
Listing Terms Cash, Conventional, FHA, VA Loan
Special Listing Condition None
Read Less Info
Want to know what your home might be worth? Contact us for a FREE valuation!

Our team is ready to help you sell your home for the highest possible price ASAP

© 2025 METROLIST, INC., DBA RECOLORADO® – All Rights Reserved
6455 S. Yosemite St., Suite 500 Greenwood Village, CO 80111 USA
Bought with NAV Real Estate






