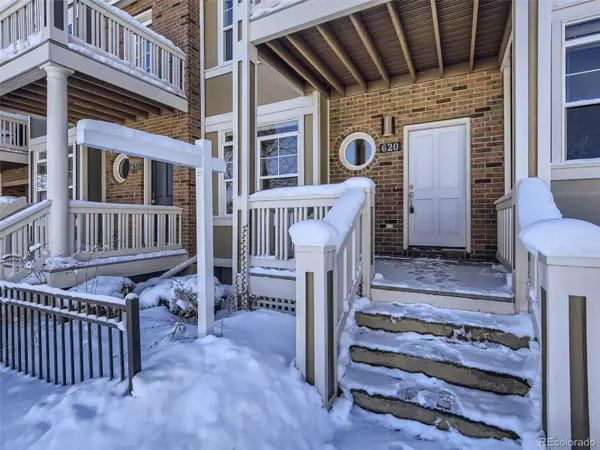$995,000
$995,000
For more information regarding the value of a property, please contact us for a free consultation.
4 Beds
5 Baths
2,580 SqFt
SOLD DATE : 04/28/2023
Key Details
Sold Price $995,000
Property Type Multi-Family
Sub Type Multi-Family
Listing Status Sold
Purchase Type For Sale
Square Footage 2,580 sqft
Price per Sqft $385
Subdivision Dakota Ridge Village
MLS Listing ID 3386512
Sold Date 04/28/23
Bedrooms 4
Full Baths 3
Half Baths 1
Three Quarter Bath 1
Condo Fees $425
HOA Fees $425/mo
HOA Y/N Yes
Abv Grd Liv Area 1,950
Originating Board recolorado
Year Built 2001
Annual Tax Amount $5,260
Tax Year 2022
Property Description
Picture yourself in this beautifully renovated Townhome located in Dakota Ridge Village of Boulder, Colorado! This home was recently renovated to include low maintenance and modern aesthetics! New Luxury Vinyl Plank waterproof flooring flows throughout multiple floors. The kitchen features quartz countertops, stainless steel appliances, gas range, a composite workstation sink, Delta faucet, majestic backsplash and modern fixtures. Fresh two-toned paint brings warmth and brightness in the open floor-plan along with new LED lighting all throughout. Cozy up to two gas fireplaces on the main floor or in the primary bedroom. Each bedroom feels like it's own retreat as they're located on separate floors and have their own full bathrooms and balconies. The basement is finished and can be a bedroom, rec space or entertaining space complete with it's own 3/4 bathroom. Being an interior unit, you have ample insulation which will help minimize utility expenses. The community features a quiet serene feel with parks, trails, a community center and is just far enough away from the hustle and bustle of Downtown Boulder and CU's Campus. This gem is ready for its new owner and won't last long. Don't wait, schedule your showing today!
Location
State CO
County Boulder
Rooms
Basement Bath/Stubbed, Finished, Full
Interior
Interior Features Five Piece Bath, High Ceilings, High Speed Internet, Jet Action Tub, Laminate Counters, Open Floorplan, Primary Suite, Quartz Counters, Radon Mitigation System, Walk-In Closet(s)
Heating Forced Air
Cooling Central Air
Flooring Carpet, Vinyl
Fireplaces Number 2
Fireplaces Type Family Room, Gas, Primary Bedroom
Fireplace Y
Appliance Dishwasher, Disposal, Dryer, Gas Water Heater, Humidifier, Microwave, Range, Refrigerator, Washer
Laundry In Unit
Exterior
Exterior Feature Balcony, Rain Gutters
Garage Spaces 2.0
Fence None
Utilities Available Cable Available, Electricity Connected, Internet Access (Wired), Natural Gas Connected, Phone Available
Roof Type Composition
Total Parking Spaces 2
Garage Yes
Building
Lot Description Fire Mitigation, Near Public Transit, Near Ski Area
Foundation Concrete Perimeter
Sewer Public Sewer
Level or Stories Three Or More
Structure Type Frame
Schools
Elementary Schools Foothill
Middle Schools Centennial
High Schools Boulder
School District Boulder Valley Re 2
Others
Senior Community No
Ownership Corporation/Trust
Acceptable Financing 1031 Exchange, Cash, Conventional, FHA, Jumbo
Listing Terms 1031 Exchange, Cash, Conventional, FHA, Jumbo
Special Listing Condition None
Read Less Info
Want to know what your home might be worth? Contact us for a FREE valuation!

Our team is ready to help you sell your home for the highest possible price ASAP

© 2025 METROLIST, INC., DBA RECOLORADO® – All Rights Reserved
6455 S. Yosemite St., Suite 500 Greenwood Village, CO 80111 USA
Bought with Milehimodern






