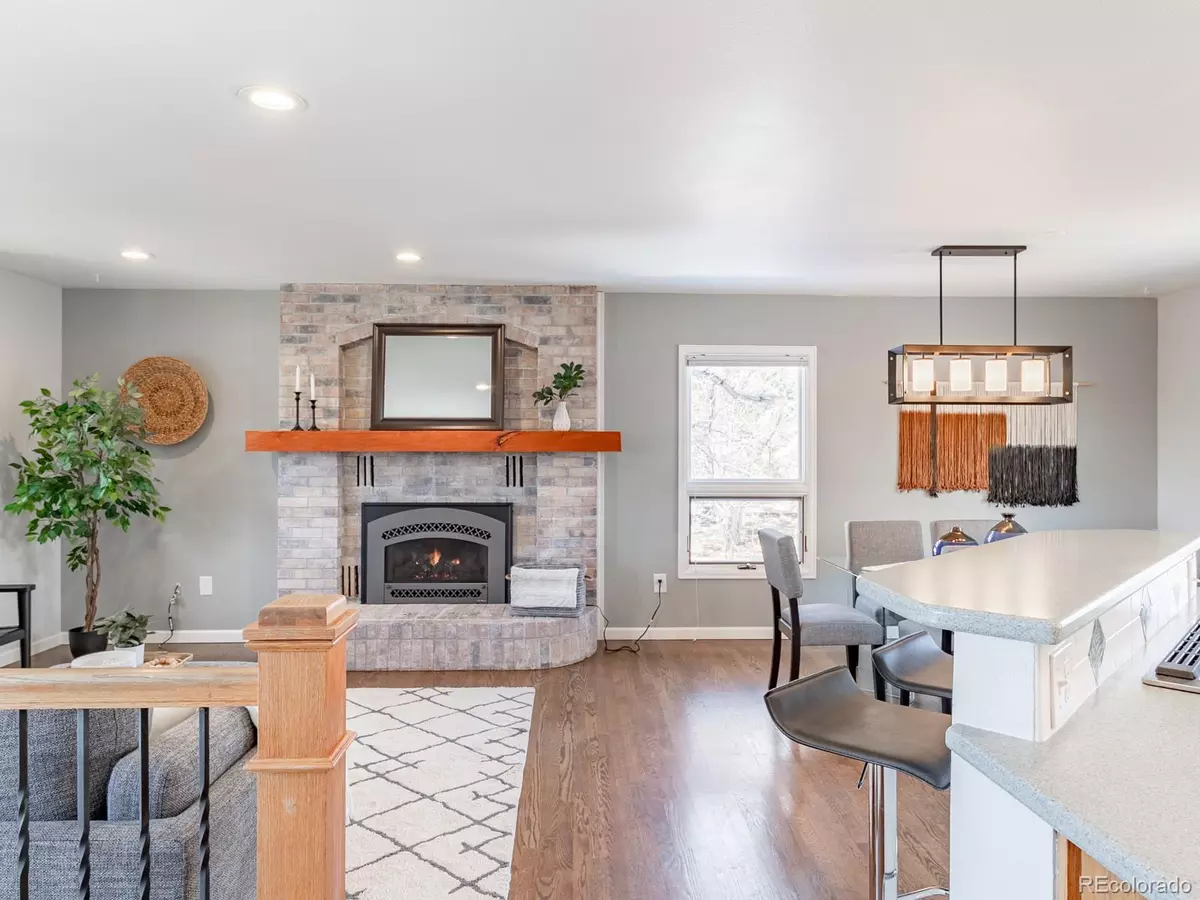$787,000
$750,000
4.9%For more information regarding the value of a property, please contact us for a free consultation.
3 Beds
3 Baths
1,588 SqFt
SOLD DATE : 04/28/2023
Key Details
Sold Price $787,000
Property Type Single Family Home
Sub Type Single Family Residence
Listing Status Sold
Purchase Type For Sale
Square Footage 1,588 sqft
Price per Sqft $495
Subdivision Centaur Village North
MLS Listing ID 7550457
Sold Date 04/28/23
Style Contemporary
Bedrooms 3
Full Baths 1
Half Baths 1
Three Quarter Bath 1
HOA Y/N No
Abv Grd Liv Area 1,132
Originating Board recolorado
Year Built 1978
Annual Tax Amount $3,502
Tax Year 2022
Lot Size 0.340 Acres
Acres 0.34
Property Description
Welcome to your own 1/3 acre private haven located at the end of a tranquil tree lined cul-de-sac shared with sociable neighbors. This quiet retreat is nestled behind the revered 147 acre Waneka Lake Park where you can soak in the snow capped Indian Peaks range while strolling the 1.2 mile trail around the lake, playing pickleball or frisbee golf or recreating on the lake with a paddle board or canoe. You will be delighted with the flawless condition of this lovingly maintained home with a charming refresh. Walls have been opened to introduce a great room floorplan that allows the home to live larger than its size and offers a functional design where every space is utilized for comfortable living. A whitewashed brick fireplace with a custom timber mantel is the focal point of the inviting living room and real wood floors extend the main level. The welcoming kitchen with stainless appliances is large enough for multiple chefs to enjoy and showcases natural materials with a botanical backsplash that connects the interior to the abundant nature outside. The integrated dining room is designed to promote family interaction and accommodates casual and formal occasions. Three upstairs bedrooms provide the optimal floorplan configuration and a cleverly designed upper level bath allows the spacious primary bedroom to enjoy a personal half bath. The flexible lower level with its freshly finished bath is a versatile space that can be customized to meet your current needs and adapt to your evolving aspirations. It makes the perfect recreation room, guest suite, home office or gym. As you step out onto the new, expansive Trex style deck, your eyes are immediately drawn to the sleek iron rails that line the perimeter and the sprawling yard that creates a veritable playground to indulge in your favorite outdoor activities. Equidistant to Downtown Louisville and Old Town Lafayette, you instantly double your dining and entertainment options that are each just minutes away.
Location
State CO
County Boulder
Interior
Interior Features Ceiling Fan(s), Corian Counters, Entrance Foyer, Kitchen Island, Open Floorplan, Pantry, Primary Suite, Radon Mitigation System, Smoke Free, Solid Surface Counters, Hot Tub
Heating Forced Air, Natural Gas
Cooling Central Air
Flooring Carpet, Laminate, Wood
Fireplaces Number 1
Fireplaces Type Family Room, Gas Log, Insert
Fireplace Y
Appliance Dishwasher, Disposal, Dryer, Microwave, Oven, Range, Refrigerator, Washer, Wine Cooler
Exterior
Exterior Feature Lighting, Private Yard, Rain Gutters, Spa/Hot Tub
Parking Features Concrete, Exterior Access Door, Insulated Garage, Lighted
Garage Spaces 2.0
Fence Full
Utilities Available Cable Available, Electricity Connected, Internet Access (Wired), Natural Gas Connected, Phone Available
Roof Type Composition
Total Parking Spaces 2
Garage Yes
Building
Lot Description Cul-De-Sac, Landscaped, Level, Many Trees, Sprinklers In Front, Sprinklers In Rear
Sewer Public Sewer
Water Public
Level or Stories Split Entry (Bi-Level)
Structure Type Brick, Frame
Schools
Elementary Schools Lafayette
Middle Schools Angevine
High Schools Centaurus
School District Boulder Valley Re 2
Others
Senior Community No
Ownership Individual
Acceptable Financing Cash, Conventional, FHA, VA Loan
Listing Terms Cash, Conventional, FHA, VA Loan
Special Listing Condition None
Read Less Info
Want to know what your home might be worth? Contact us for a FREE valuation!

Our team is ready to help you sell your home for the highest possible price ASAP

© 2025 METROLIST, INC., DBA RECOLORADO® – All Rights Reserved
6455 S. Yosemite St., Suite 500 Greenwood Village, CO 80111 USA
Bought with RE/MAX of Boulder, Inc






