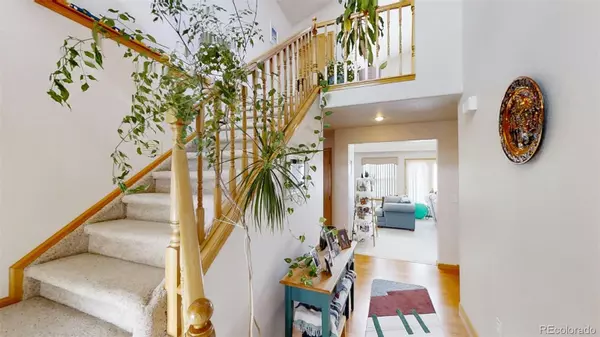$485,000
$489,000
0.8%For more information regarding the value of a property, please contact us for a free consultation.
5 Beds
3 Baths
3,419 SqFt
SOLD DATE : 04/24/2023
Key Details
Sold Price $485,000
Property Type Single Family Home
Sub Type Single Family Residence
Listing Status Sold
Purchase Type For Sale
Square Footage 3,419 sqft
Price per Sqft $141
Subdivision Sunset East
MLS Listing ID 6835547
Sold Date 04/24/23
Style Urban Contemporary
Bedrooms 5
Full Baths 2
Half Baths 1
HOA Y/N No
Abv Grd Liv Area 2,417
Originating Board recolorado
Year Built 2005
Annual Tax Amount $2,777
Tax Year 2022
Lot Size 0.280 Acres
Acres 0.28
Property Description
Turnkey custom build in a pristine neighborhood! Immaculate and maintained, this home feels new and will not disappoint. A two story open floorplan features second floor ceilings and windows in the living room for incredible elevated views and natural light. French doors lead to the rear patio and the amazing manicured and privacy fenced back yard. The kitchen has 42" cabinets, with a kitchen island, walk-in pantry and dual fuel range/oven and built in wall oven. Hardwood floors adorn the kitchen, dining room and front entryway, Separate laundry/mud room with washer and dryer included!. Large master suite with five piece bath and double walk-in closets. The basement is mostly finished with a family room and two additional rooms and there is an unfinished storage room and additional rough-in bathroom. Fully insulated and drywall finished oversized garage. Two furnaces and a/c units, sprinkler system and more.
Location
State CO
County Morgan
Zoning Residential
Rooms
Basement Bath/Stubbed, Finished, Partial
Main Level Bedrooms 1
Interior
Interior Features Ceiling Fan(s), Entrance Foyer, Five Piece Bath, High Ceilings, Jack & Jill Bathroom, Kitchen Island, Open Floorplan, Pantry, Primary Suite, Smoke Free, Utility Sink, Walk-In Closet(s)
Heating Forced Air
Cooling Central Air
Flooring Carpet, Wood
Fireplaces Number 1
Fireplaces Type Living Room
Fireplace Y
Appliance Dishwasher, Disposal, Double Oven, Microwave, Oven, Range, Tankless Water Heater
Exterior
Exterior Feature Private Yard, Rain Gutters
Parking Features Concrete, Dry Walled, Exterior Access Door, Finished, Insulated Garage, Oversized
Garage Spaces 2.0
Fence Full
Utilities Available Cable Available, Electricity Connected, Internet Access (Wired), Natural Gas Connected, Phone Available
View City, Plains
Roof Type Composition
Total Parking Spaces 2
Garage Yes
Building
Lot Description Irrigated, Landscaped
Foundation Concrete Perimeter
Sewer Public Sewer
Water Public
Level or Stories Two
Structure Type Brick, Frame, Stucco
Schools
Elementary Schools Thomson Pri/Beaver Valley
Middle Schools Brush
High Schools Brush
School District Brush Re-2J
Others
Senior Community No
Ownership Agent Owner
Acceptable Financing 1031 Exchange, Cash, Conventional, FHA, VA Loan
Listing Terms 1031 Exchange, Cash, Conventional, FHA, VA Loan
Special Listing Condition None
Read Less Info
Want to know what your home might be worth? Contact us for a FREE valuation!

Our team is ready to help you sell your home for the highest possible price ASAP

© 2025 METROLIST, INC., DBA RECOLORADO® – All Rights Reserved
6455 S. Yosemite St., Suite 500 Greenwood Village, CO 80111 USA
Bought with Fort Collins Real Estate, LLC






