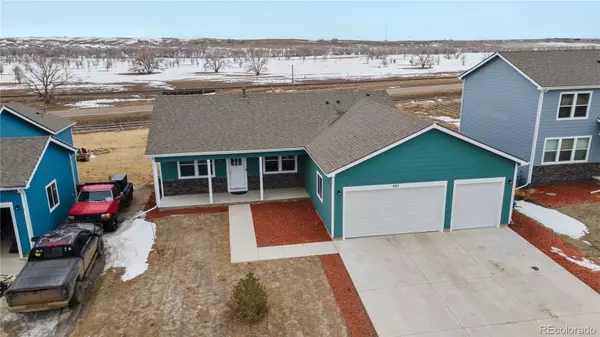$415,000
$410,000
1.2%For more information regarding the value of a property, please contact us for a free consultation.
3 Beds
2 Baths
1,440 SqFt
SOLD DATE : 04/17/2023
Key Details
Sold Price $415,000
Property Type Single Family Home
Sub Type Single Family Residence
Listing Status Sold
Purchase Type For Sale
Square Footage 1,440 sqft
Price per Sqft $288
Subdivision Bijou Creek
MLS Listing ID 5556826
Sold Date 04/17/23
Bedrooms 3
Full Baths 2
Condo Fees $50
HOA Fees $4/ann
HOA Y/N Yes
Abv Grd Liv Area 1,440
Originating Board recolorado
Year Built 2020
Annual Tax Amount $3,047
Tax Year 2021
Lot Size 0.330 Acres
Acres 0.33
Property Description
Welcome to this upgraded home in newly constructed Bijou Creek. Beautifully finished ranch with three bedrooms, including owner's suite, located on the main level. Kitchen boasts granite countertops, kitchen island and stainless steel appliances. Master bedroom suite includes attached bathroom with double sinks and walk-in closet. Walkout to extra large backyard overlooking the plains. Enjoy relaxing on custom deck spanning the full length of the home or find shade on the full length concrete patio underneath. Plenty of storage for vehicles and gear in the three-car garage. Cost saving solar panels, installed by Ion Solar, are owned outright and come with transferrable warranty. Full unfinished basement offers endless possibilities and includes insulation throughout, egress windows and plumbing for a bathroom. Sellers spared no expense when thoughtfully building this home. Big bang for your buck - it has everything you need less than one hour outside of Denver.
Location
State CO
County Arapahoe
Rooms
Basement Full, Unfinished
Main Level Bedrooms 3
Interior
Interior Features Eat-in Kitchen, Granite Counters, Kitchen Island, Open Floorplan, Primary Suite, Walk-In Closet(s)
Heating Forced Air, Natural Gas
Cooling Central Air
Flooring Carpet, Laminate, Tile
Fireplace Y
Appliance Dishwasher, Microwave, Oven, Refrigerator
Exterior
Garage Spaces 3.0
Fence Partial
Roof Type Composition
Total Parking Spaces 3
Garage Yes
Building
Lot Description Sprinklers In Front
Sewer Public Sewer
Water Public
Level or Stories One
Structure Type Frame
Schools
Elementary Schools Deer Trail School
Middle Schools Deer Trail School
High Schools Deer Trail School
School District Deer Trail 26-J
Others
Senior Community No
Ownership Individual
Acceptable Financing Cash, Conventional, FHA, VA Loan
Listing Terms Cash, Conventional, FHA, VA Loan
Special Listing Condition None
Read Less Info
Want to know what your home might be worth? Contact us for a FREE valuation!

Our team is ready to help you sell your home for the highest possible price ASAP

© 2025 METROLIST, INC., DBA RECOLORADO® – All Rights Reserved
6455 S. Yosemite St., Suite 500 Greenwood Village, CO 80111 USA
Bought with Keller Williams DTC






