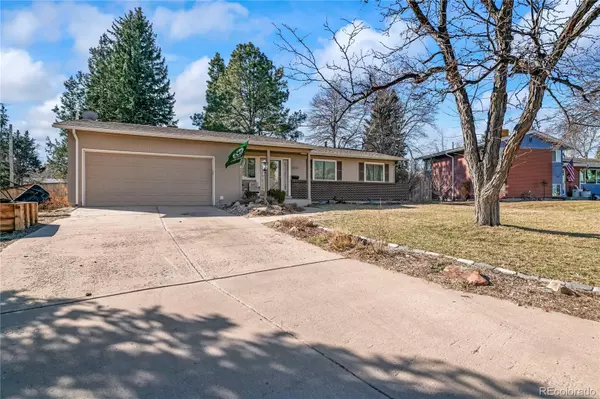$675,000
$675,000
For more information regarding the value of a property, please contact us for a free consultation.
4 Beds
3 Baths
2,495 SqFt
SOLD DATE : 04/17/2023
Key Details
Sold Price $675,000
Property Type Single Family Home
Sub Type Single Family Residence
Listing Status Sold
Purchase Type For Sale
Square Footage 2,495 sqft
Price per Sqft $270
Subdivision Walnut Hills
MLS Listing ID 8953680
Sold Date 04/17/23
Style Mid-Century Modern
Bedrooms 4
Full Baths 2
Three Quarter Bath 1
HOA Y/N No
Abv Grd Liv Area 1,463
Originating Board recolorado
Year Built 1965
Annual Tax Amount $3,571
Tax Year 2022
Lot Size 0.320 Acres
Acres 0.32
Property Description
Welcome to 8036 E Fremont Ave in the beautiful city of Centennial, CO with NO HOA! This incredible ranch-style home boasts 4 bedrooms, 3 bathrooms, and an attached 2-car garage, plus room for an RV. As you enter, you'll be greeted by a spacious Family room with open floorplan leading to the kitchen and living room complete with fireplace for cozying up to. The kitchen features stainless steel appliances, granite countertops, and a beautiful tile backsplash. Enjoy meals in the adjacent dining area, which has easy access to the spacious backyard through sliding glass doors. The primary bedroom is a true oasis, complete with an en-suite bathroom and roomy closet. Two additional bedrooms and another full bathroom on the main level, plus a non-conforming bedroom and full bath in the basement, provide ample space for guests or a home office. The large bonus room in the basement provides yet another living space that can be used for whatever your heart desires. Outside, you'll love spending time in the fully-fenced park-like backyard with mature trees, which has plenty of room for outdoor activities and entertaining. The covered patio is ideal for relaxing and enjoying the Colorado weather. This home is conveniently located near shopping, dining, and entertainment options. It's also just a short drive to Cherry Creek State Park, the Tech Center or downtown Denver. Don't miss your chance to make this lovely house your new home. Schedule a showing today!
Location
State CO
County Arapahoe
Rooms
Basement Full
Main Level Bedrooms 3
Interior
Interior Features Ceiling Fan(s), Eat-in Kitchen, Kitchen Island, Open Floorplan, Radon Mitigation System
Heating Forced Air
Cooling Central Air
Flooring Carpet, Tile, Wood
Fireplaces Number 1
Fireplaces Type Living Room
Fireplace Y
Appliance Dishwasher, Disposal, Gas Water Heater, Humidifier, Microwave, Oven, Range, Refrigerator
Exterior
Exterior Feature Garden, Lighting, Private Yard
Parking Features 220 Volts, Concrete
Garage Spaces 2.0
Fence Full
Utilities Available Cable Available, Electricity Available, Electricity Connected, Natural Gas Available, Natural Gas Connected
Roof Type Composition
Total Parking Spaces 3
Garage Yes
Building
Lot Description Level
Foundation Slab
Sewer Public Sewer
Water Public
Level or Stories One
Structure Type Brick, Frame, Wood Siding
Schools
Elementary Schools Dry Creek
Middle Schools Campus
High Schools Cherry Creek
School District Cherry Creek 5
Others
Senior Community No
Ownership Individual
Acceptable Financing Cash, Conventional, FHA, VA Loan
Listing Terms Cash, Conventional, FHA, VA Loan
Special Listing Condition None
Read Less Info
Want to know what your home might be worth? Contact us for a FREE valuation!

Our team is ready to help you sell your home for the highest possible price ASAP

© 2025 METROLIST, INC., DBA RECOLORADO® – All Rights Reserved
6455 S. Yosemite St., Suite 500 Greenwood Village, CO 80111 USA
Bought with Porchlight Real Estate Group






