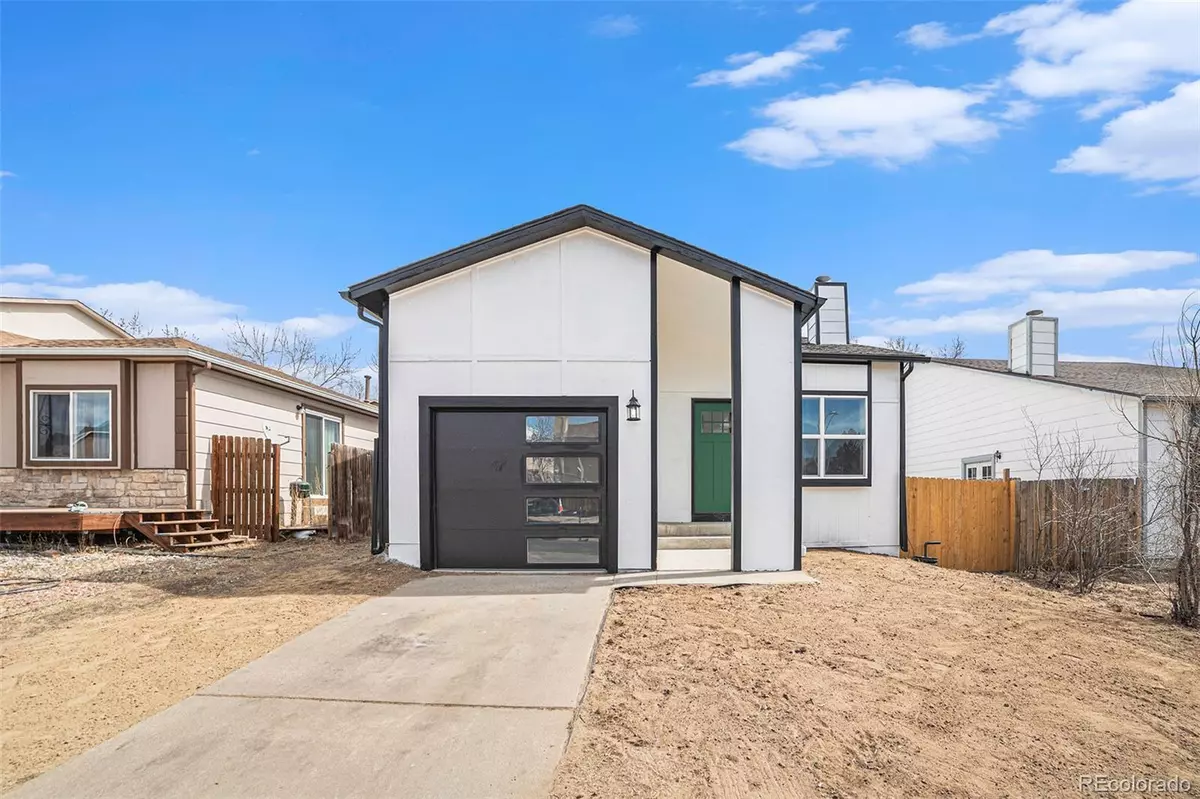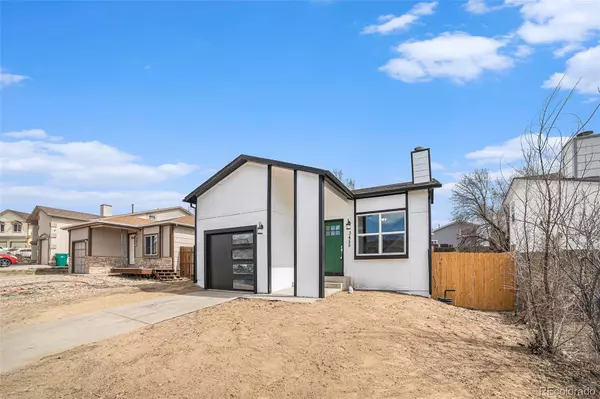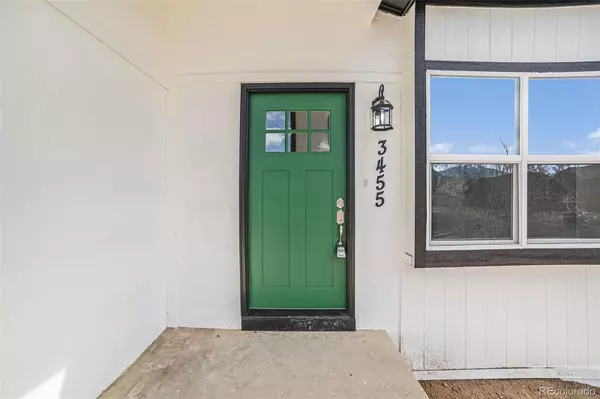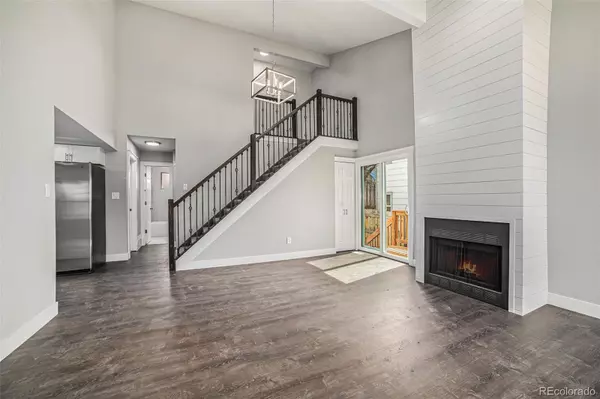$380,000
$380,000
For more information regarding the value of a property, please contact us for a free consultation.
3 Beds
2 Baths
1,480 SqFt
SOLD DATE : 03/31/2023
Key Details
Sold Price $380,000
Property Type Single Family Home
Sub Type Single Family Residence
Listing Status Sold
Purchase Type For Sale
Square Footage 1,480 sqft
Price per Sqft $256
Subdivision Foxhill
MLS Listing ID 7442394
Sold Date 03/31/23
Bedrooms 3
Full Baths 2
HOA Y/N No
Abv Grd Liv Area 1,480
Originating Board recolorado
Year Built 1986
Annual Tax Amount $1,024
Tax Year 2021
Lot Size 4,356 Sqft
Acres 0.1
Property Description
Welcome home to this gorgeous remodel. Upon entry enjoy the amazing vaulted ceilings with a wood burning fireplace that boasts custom ship lap design from floor to ceiling, large family room/dining area with new laminate flooring, beautiful new kitchen with white cabinets, sea salt solid counter tops and stainless steel appliances. New doors. trim, texture, lighting, interior paint, custom railing with rod iron spindles, flooring, outlets and switches, not to mention 2 additional bedrooms, as well as a full bath. Venture upstairs to the private master suite with a amazing 5 piece master bathroom boasting soaking tub, separate shower as well as a double vanity, The exterior has new paint, new windows, new roof, new gutters, new custom garage door and a power opener, two new wing wall fences, siding. Deck off the dining area flows out to your backyard for your entertaining with family and friends. Close to shopping and easy commute to Fort Carson, Peterson, and more! Don't miss your chance to own this beautifully fully remodeled two story home! Pictures coming soon.
Location
State CO
County El Paso
Zoning PUD AO
Rooms
Basement Crawl Space
Main Level Bedrooms 2
Interior
Heating Forced Air
Cooling None
Flooring Carpet, Laminate, Tile
Fireplace N
Appliance Dishwasher, Disposal, Microwave, Range, Refrigerator
Exterior
Parking Features Concrete
Garage Spaces 1.0
Utilities Available Electricity Connected, Natural Gas Connected, Phone Connected
Roof Type Composition
Total Parking Spaces 1
Garage Yes
Building
Lot Description Level
Sewer Public Sewer
Water Public
Level or Stories Two
Structure Type Frame, Stucco
Schools
Elementary Schools Soaring Eagles
Middle Schools Panorama
High Schools Harrison
School District Harrison 2
Others
Senior Community No
Ownership Agent Owner
Acceptable Financing Cash, Conventional, VA Loan
Listing Terms Cash, Conventional, VA Loan
Special Listing Condition None
Read Less Info
Want to know what your home might be worth? Contact us for a FREE valuation!

Our team is ready to help you sell your home for the highest possible price ASAP

© 2025 METROLIST, INC., DBA RECOLORADO® – All Rights Reserved
6455 S. Yosemite St., Suite 500 Greenwood Village, CO 80111 USA
Bought with eXp Realty, LLC






