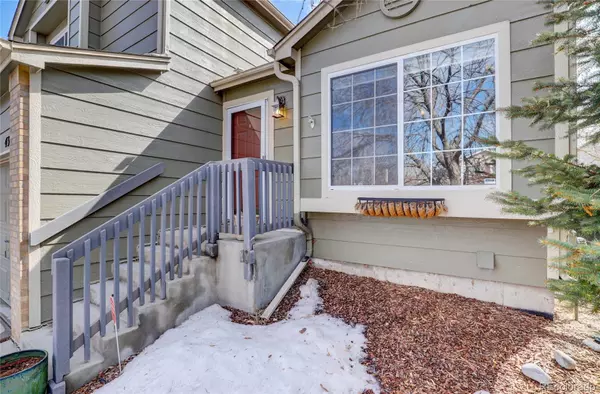$495,000
$480,000
3.1%For more information regarding the value of a property, please contact us for a free consultation.
3 Beds
2 Baths
1,387 SqFt
SOLD DATE : 03/27/2023
Key Details
Sold Price $495,000
Property Type Single Family Home
Sub Type Single Family Residence
Listing Status Sold
Purchase Type For Sale
Square Footage 1,387 sqft
Price per Sqft $356
Subdivision Founders Village
MLS Listing ID 3442961
Sold Date 03/27/23
Bedrooms 3
Full Baths 1
Three Quarter Bath 1
Condo Fees $50
HOA Fees $16/qua
HOA Y/N Yes
Abv Grd Liv Area 1,387
Originating Board recolorado
Year Built 1995
Annual Tax Amount $3,930
Tax Year 2021
Lot Size 5,227 Sqft
Acres 0.12
Property Description
Welcome home to this charming 3 bedroom, 2 bathroom Founder's home. Engineered hardwoods run through the majority of the house for ease of maintenance. Through the front door you enter into the living room area that can be used for home office and has a window seat. The kitchen has been thoughtfully updated with painted cabinets, nicely finished countertops and a functional island lending a farmhouse feel. Vaulted ceilings on this level allow for more natural light and a more open feeling.The family room is located on its own level, with lovely stacked stone fireplace and surround and the detail of a barn wood accent wall. From here you have access to the backyard, with a composite deck sitting area, wireless speakers, and garden planters. The afternoon sun is delightful. Solar lights surround the property for added ambience. Upstairs you will find the primary suite with 3/4 bath, barn wood and industrial accents add to the charm. Two other bedrooms and full bath complete this level. The unfinished basement is home to laundry and can be finished out to suit your needs. Founder's HOA offers a lovely community pool for summer fun, parks, tennis/pickle ball courts and vast trail systems. Conveniently located within minutes of shopping, dining, and Castle Rock's Rec. Center, and the festivities that Downtown Castle Rock has to offer!
Location
State CO
County Douglas
Rooms
Basement Partial, Unfinished
Interior
Interior Features Eat-in Kitchen, Primary Suite, Smoke Free, Vaulted Ceiling(s), Walk-In Closet(s)
Heating Forced Air
Cooling Central Air
Flooring Tile, Wood
Fireplaces Number 1
Fireplaces Type Family Room
Fireplace Y
Appliance Dishwasher, Disposal, Refrigerator, Self Cleaning Oven
Exterior
Garage Spaces 2.0
Roof Type Composition
Total Parking Spaces 2
Garage Yes
Building
Foundation Slab
Sewer Public Sewer
Water Public
Level or Stories Multi/Split
Structure Type Frame, Wood Siding
Schools
Elementary Schools Rock Ridge
Middle Schools Mesa
High Schools Douglas County
School District Douglas Re-1
Others
Senior Community No
Ownership Individual
Acceptable Financing Cash, Conventional, FHA, VA Loan
Listing Terms Cash, Conventional, FHA, VA Loan
Special Listing Condition None
Read Less Info
Want to know what your home might be worth? Contact us for a FREE valuation!

Our team is ready to help you sell your home for the highest possible price ASAP

© 2025 METROLIST, INC., DBA RECOLORADO® – All Rights Reserved
6455 S. Yosemite St., Suite 500 Greenwood Village, CO 80111 USA
Bought with Keller Williams Integrity Real Estate LLC






