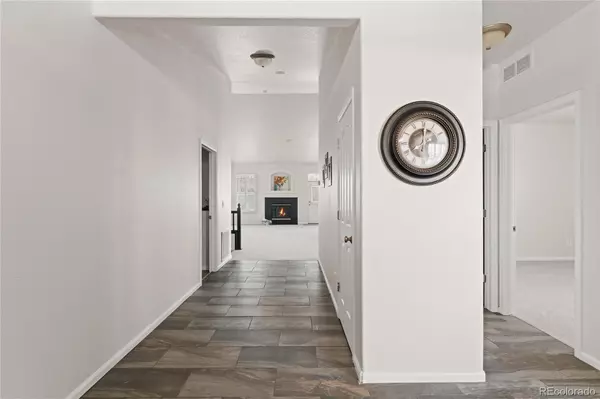$630,000
$635,000
0.8%For more information regarding the value of a property, please contact us for a free consultation.
2 Beds
2 Baths
1,951 SqFt
SOLD DATE : 03/21/2023
Key Details
Sold Price $630,000
Property Type Single Family Home
Sub Type Single Family Residence
Listing Status Sold
Purchase Type For Sale
Square Footage 1,951 sqft
Price per Sqft $322
Subdivision Crystal Valley Ranch
MLS Listing ID 8539103
Sold Date 03/21/23
Style Traditional
Bedrooms 2
Full Baths 2
Condo Fees $85
HOA Fees $85/mo
HOA Y/N Yes
Abv Grd Liv Area 1,951
Originating Board recolorado
Year Built 2004
Annual Tax Amount $3,802
Tax Year 2021
Lot Size 10,018 Sqft
Acres 0.23
Property Description
Ranch living at it's best. This beautiful 2 bedroom, 2 bath home is located on a large lot backing to open space in Crystal Valley Ranch. Fresh paint and new carpet make this home move in ready. Enjoy amazing Colorado sunsets from your spacious backyard patio. Enjoy entertaining and family dinners in this eat-in kitchen with lots of cabinet space, counter seating and a pantry for extra storage. The kitchen space transitions easily to the family room. Tiled gas fireplace with mantel completes the space and makes for a cozy place to relax and unwind. Enjoy all your living on one level. Primary bedroom located off the family room provides a beautiful retreat with full 5 piece bath and walk-in closet. A study located off the foyer could be easily utilized as a 3rd bedroom if needed. A full unfinished basement, heated 3-car garage, fully landscaped fenced yard and great neighborhood complete the reasons you'll enjoy making this your next home. HOA amenities include pool, clubhouse, fitness center and tennis courts. Other nearby Castle Rock amenities include Red Hawk Ridge Golf Course, Philip S Miller Park & Amphitheater, Miller Activity Complex, Outlets at Castle Rock, Rhyolite Regional Park and Castlewood Canyon State Park. Home has easy access to I-25 with quick commute times to DTC and downtown Denver.
Location
State CO
County Douglas
Rooms
Basement Bath/Stubbed, Full, Sump Pump, Unfinished
Main Level Bedrooms 2
Interior
Interior Features Built-in Features, Ceiling Fan(s), Eat-in Kitchen, Entrance Foyer, Five Piece Bath, Laminate Counters, No Stairs, Open Floorplan, Pantry, Primary Suite, Smoke Free, Sound System, Utility Sink, Vaulted Ceiling(s), Walk-In Closet(s)
Heating Forced Air
Cooling Central Air
Flooring Carpet, Tile
Fireplaces Number 1
Fireplaces Type Family Room, Gas
Fireplace Y
Appliance Dishwasher, Disposal, Gas Water Heater, Microwave, Oven, Range, Refrigerator, Self Cleaning Oven
Laundry In Unit
Exterior
Exterior Feature Dog Run, Fire Pit, Gas Grill, Private Yard
Parking Features Concrete, Dry Walled, Exterior Access Door, Finished, Heated Garage
Garage Spaces 3.0
Fence Full
Utilities Available Cable Available, Electricity Connected, Natural Gas Connected
Roof Type Composition
Total Parking Spaces 3
Garage Yes
Building
Lot Description Landscaped, Level, Open Space, Sprinklers In Front, Sprinklers In Rear
Foundation Slab
Sewer Public Sewer
Water Public
Level or Stories One
Structure Type Brick, Frame, Wood Siding
Schools
Elementary Schools South Ridge
Middle Schools Mesa
High Schools Douglas County
School District Douglas Re-1
Others
Senior Community No
Ownership Individual
Acceptable Financing Cash, Conventional, FHA, VA Loan
Listing Terms Cash, Conventional, FHA, VA Loan
Special Listing Condition None
Pets Allowed Cats OK, Dogs OK
Read Less Info
Want to know what your home might be worth? Contact us for a FREE valuation!

Our team is ready to help you sell your home for the highest possible price ASAP

© 2025 METROLIST, INC., DBA RECOLORADO® – All Rights Reserved
6455 S. Yosemite St., Suite 500 Greenwood Village, CO 80111 USA
Bought with Kentwood Real Estate Cherry Creek






