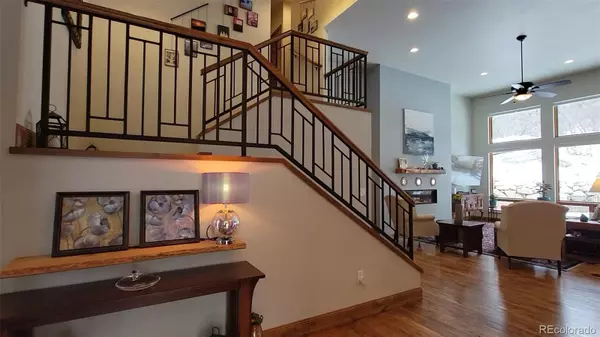$900,000
$900,000
For more information regarding the value of a property, please contact us for a free consultation.
4 Beds
3 Baths
2,993 SqFt
SOLD DATE : 03/03/2023
Key Details
Sold Price $900,000
Property Type Single Family Home
Sub Type Single Family Residence
Listing Status Sold
Purchase Type For Sale
Square Footage 2,993 sqft
Price per Sqft $300
Subdivision The Spires Broadmoor
MLS Listing ID 3012624
Sold Date 03/03/23
Bedrooms 4
Full Baths 2
Half Baths 1
Condo Fees $300
HOA Fees $25/ann
HOA Y/N Yes
Abv Grd Liv Area 2,993
Originating Board recolorado
Year Built 2017
Annual Tax Amount $3,154
Tax Year 2021
Lot Size 0.260 Acres
Acres 0.26
Property Description
Fireworks VIEW from the Romeo & Juliet Balcony perched above the clouds*A Well packaged 2,993 Square Foot Custom Home on over a .26 acre of Colorado Mountain Land*Builder: High Country Homes specializes in Luxury Areas: The Spires At Broadmoor, Bella Collina, Kissing Camels, Broadmoor Park and more, instilling integrity and a reputation for quality craftsmanship*From the first step through the grand Knotty Alder Door Entrance, Attention to detail at every inch captures the astute buyer: 8 ft rich toned Knotty Alder main level doors & expanded matching trim & flooring, Aluminum Clad Pella Windows w/ interior wood casements*Custom Study w/ wall-to-wall built-In Books Cases hide-away drawers and a full refreshment bar w/wine bottle rack*Open Kitchen-Dining-Living Room Concept is exactly what was needed to take this floorplan to the max: Living Rm boast floor to Ceiling windows capturing Cheyenne Mountain, Gas Fireplace w/LED Accent Stones & blower By:(Greensmart) Kitchen w/Wolf Gas stove w/griddle, Island offers: Custom Sink / Meon fixtures and a fresh newer butcher block top*Kitchen Aid double ovens, Refrigerator*Master Retreat: Main Level w/private covered patio, His/her Closets, private bath with large glass shrouded shower with bench, standalone tub with brushed brass faucet floor mounted, radiant heated floor By: (Suntouch):Upper Level:3beds or 2 & Office you choose nicely appointed*Rear Entertaining area covered heated patio*flat grassy fenced area w/amazing shrubs-flowers, boulders and Cheyenne Mtn VIEWS all bringing this custom beauty to life*Newer Construction is a rare find for this area so come be pleasantly pleased with YOUR NEW HOME*
Location
State CO
County El Paso
Zoning R1-9 DF HS
Rooms
Basement Crawl Space
Main Level Bedrooms 1
Interior
Interior Features Ceiling Fan(s), Five Piece Bath, High Ceilings, Kitchen Island, Open Floorplan, Pantry, Utility Sink
Heating Forced Air, Radiant
Cooling Central Air
Flooring Carpet, Tile, Wood
Fireplaces Type Gas
Fireplace N
Appliance Dishwasher, Microwave, Oven, Range, Range Hood, Refrigerator, Washer
Exterior
Parking Features 220 Volts
Garage Spaces 3.0
Fence Partial
Utilities Available Cable Available, Electricity Connected, Internet Access (Wired), Natural Gas Available
Roof Type Concrete
Total Parking Spaces 3
Garage Yes
Building
Lot Description Landscaped, Many Trees, Mountainous, Sloped
Sewer Community Sewer
Water Public
Level or Stories Two
Structure Type Frame
Schools
Elementary Schools Cheyenne Mountain
Middle Schools Cheyenne Mountain
High Schools Cheyenne Mountain
School District Cheyenne Mountain 12
Others
Senior Community No
Ownership Individual
Acceptable Financing Cash, Conventional, VA Loan
Listing Terms Cash, Conventional, VA Loan
Special Listing Condition None
Read Less Info
Want to know what your home might be worth? Contact us for a FREE valuation!

Our team is ready to help you sell your home for the highest possible price ASAP

© 2025 METROLIST, INC., DBA RECOLORADO® – All Rights Reserved
6455 S. Yosemite St., Suite 500 Greenwood Village, CO 80111 USA
Bought with RE/MAX Properties Inc






