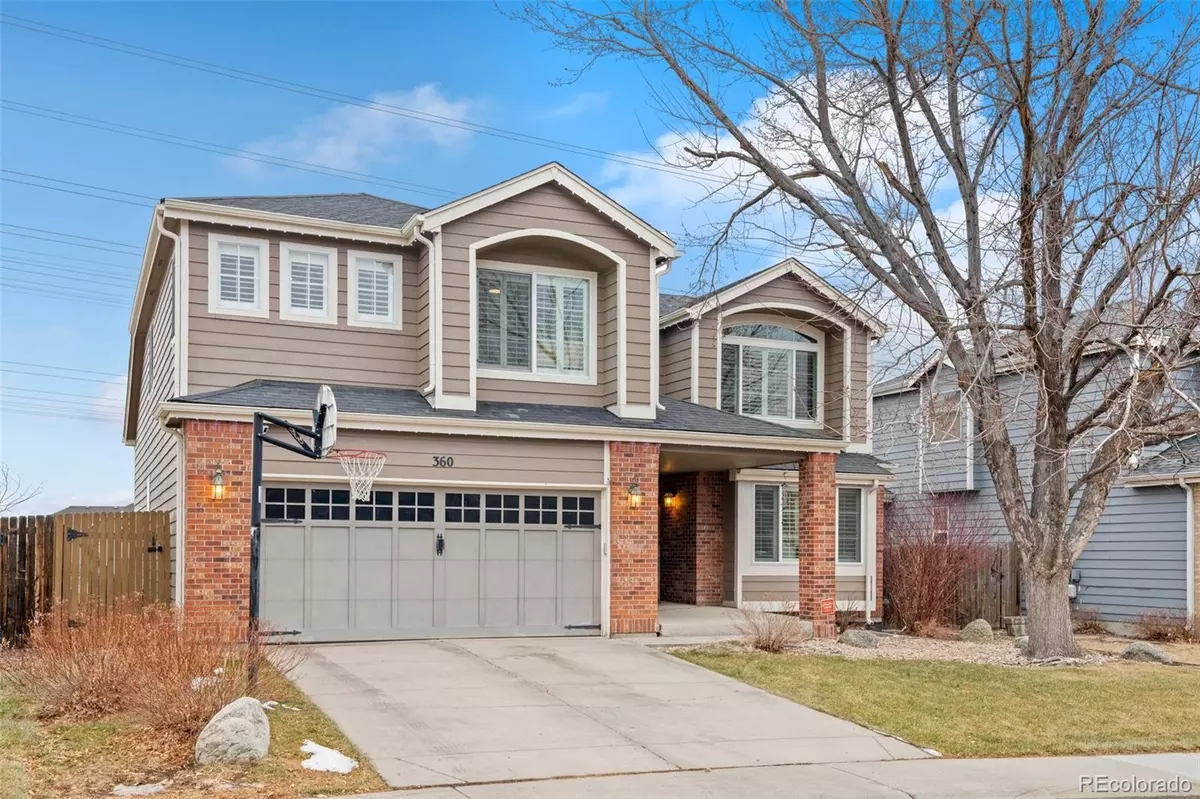$630,000
$630,000
For more information regarding the value of a property, please contact us for a free consultation.
4 Beds
4 Baths
3,115 SqFt
SOLD DATE : 02/23/2023
Key Details
Sold Price $630,000
Property Type Single Family Home
Sub Type Single Family Residence
Listing Status Sold
Purchase Type For Sale
Square Footage 3,115 sqft
Price per Sqft $202
Subdivision Founders Village
MLS Listing ID 5474270
Sold Date 02/23/23
Style Traditional
Bedrooms 4
Full Baths 1
Half Baths 1
Three Quarter Bath 2
Condo Fees $50
HOA Fees $16/qua
HOA Y/N Yes
Abv Grd Liv Area 2,405
Originating Board recolorado
Year Built 1993
Annual Tax Amount $4,836
Tax Year 2021
Lot Size 4,791 Sqft
Acres 0.11
Property Description
Welcome to this beautifully appointed home in the tranquil subdivision of Founders Village with mature tree lined streets & easy access to schools, grocery stores, restaurants, & everything Castle Rock has to offer. This 4 bed, 4 bath home with over 3100 sq ft. of finished living area features a 2-story entry with a spacious open layout including solid hardwood floors & plantation shutters throughout. The main level offers a vaulted great room featuring a gas fireplace & custom shelving, a formal living area with a bay window, a half bath, & large laundry room. The great room flows into the dining area with a built-in office with custom cabinetry & access to a large deck leading to the back with a fully fenced yard with no maintenance turf. The expansive gourmet kitchen is the highlight of this home with granite countertops, tile backsplash, tons of custom cabinetry including several custom features and undermount lighting throughout. The kitchen comes equipped with 2 undermount sinks, a double oven, a 6-burner cooktop with hood, dishwasher, microwave & 2 built in fridges and freezers. The large pantry is also built in for ease of access. As you walk up the beautiful rod iron spindle staircase you will find 4 carpeted bedrooms starting with a large ensuite. There is a private adjoining bathroom with granite countertops, dual undermount sinks, walk in shower & closet, & heated flooring for those cold CO nights. There are 3 secondary bedrooms & a large bathroom with dual sinks, granite countertops & a separate area with a shower & toilet for privacy. The garden level basement offers several windows to let in an abundance of sunlight & is partially finished with carpet, a custom wood wall including a large TV & a 4-piece bathroom with a sink, & shower/tub combination. The unfinished basement area has plenty of shelving to store belongings. Two hot water tanks as well. Custom Jellyfish lights enhance & add security to the exterior of the home. This home has it all!
Location
State CO
County Douglas
Rooms
Basement Bath/Stubbed, Daylight, Finished, Full, Interior Entry, Unfinished
Interior
Interior Features Built-in Features, Ceiling Fan(s), Entrance Foyer, Granite Counters, High Ceilings, High Speed Internet, Open Floorplan, Pantry, Primary Suite, Smoke Free, Vaulted Ceiling(s), Walk-In Closet(s)
Heating Forced Air, Natural Gas, Radiant Floor
Cooling Central Air
Flooring Carpet, Tile, Wood
Fireplaces Number 1
Fireplaces Type Gas, Gas Log, Great Room
Fireplace Y
Appliance Convection Oven, Cooktop, Dishwasher, Disposal, Double Oven, Dryer, Freezer, Gas Water Heater, Humidifier, Microwave, Range Hood, Refrigerator, Self Cleaning Oven, Washer
Laundry In Unit
Exterior
Exterior Feature Fire Pit, Lighting, Private Yard, Rain Gutters
Parking Features Concrete, Dry Walled, Insulated Garage, Lighted
Garage Spaces 2.0
Fence Full
Utilities Available Cable Available, Electricity Available, Electricity Connected, Internet Access (Wired), Natural Gas Available, Natural Gas Connected, Phone Available, Phone Connected
Roof Type Composition
Total Parking Spaces 2
Garage Yes
Building
Lot Description Greenbelt, Landscaped, Sprinklers In Front
Foundation Slab
Sewer Public Sewer
Water Public
Level or Stories Two
Structure Type Brick, Frame, Wood Siding
Schools
Elementary Schools Rock Ridge
Middle Schools Mesa
High Schools Douglas County
School District Douglas Re-1
Others
Senior Community No
Ownership Individual
Acceptable Financing Cash, Conventional, FHA, VA Loan
Listing Terms Cash, Conventional, FHA, VA Loan
Special Listing Condition None
Pets Allowed Cats OK, Dogs OK
Read Less Info
Want to know what your home might be worth? Contact us for a FREE valuation!

Our team is ready to help you sell your home for the highest possible price ASAP

© 2025 METROLIST, INC., DBA RECOLORADO® – All Rights Reserved
6455 S. Yosemite St., Suite 500 Greenwood Village, CO 80111 USA
Bought with Resident Realty South Metro






