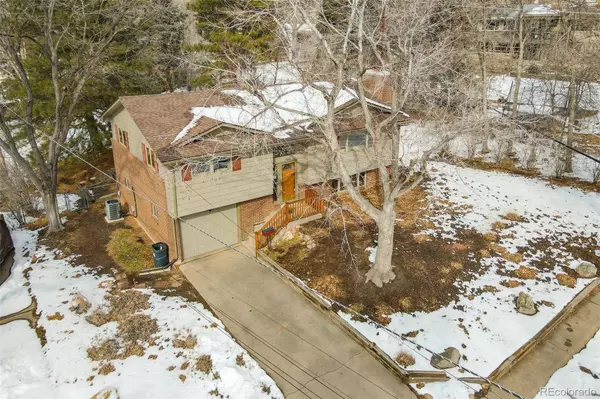$982,500
$950,000
3.4%For more information regarding the value of a property, please contact us for a free consultation.
3 Beds
2 Baths
1,996 SqFt
SOLD DATE : 02/22/2023
Key Details
Sold Price $982,500
Property Type Single Family Home
Sub Type Single Family Residence
Listing Status Sold
Purchase Type For Sale
Square Footage 1,996 sqft
Price per Sqft $492
Subdivision Golden Proper-6104
MLS Listing ID 8778847
Sold Date 02/22/23
Style Contemporary
Bedrooms 3
Three Quarter Bath 2
HOA Y/N No
Abv Grd Liv Area 1,996
Originating Board recolorado
Year Built 1971
Annual Tax Amount $3,607
Tax Year 2021
Lot Size 10,454 Sqft
Acres 0.24
Property Description
This one-of-a-kind home is situated within Golden's East Street Historic District, just blocks from the charm and character of downtown's cafes, breweries, food halls, shops, and trails. The 10K+ square foot lot is a grand yet private oasis, surrounded by mature trees for beauty and color year round. This is the very last home on 20th St., resulting in an exclusive and serene setting. Substantial living and family rooms are located on both levels of the home. The upper level provides open concept living, hard wood floors, and an impressive, slate surround wood burning fireplace. The kitchen features newer stainless steel appliances, granite tile countertops, pendant lighting and a lovely kitchen sink view. The spacious upper bedrooms provide Golden's coveted and unique views (Mt. Zion and Castle Rock). Downstairs you'll find a sizable third bedroom with a garden level window, a 3/4 bathroom, and a large, light filled family room for entertaining and recreation.
Custom stained glass adorns the transom and side windows, creating a beautiful, bright two-story foyer. Slate accents and attractive, solid knot wood doors and frames throughout the home have cultivated the perfect mountain accents in this meticulously maintained, contemporary home.
A generous sunroom has a gas stove, skylights, and encircling windows revealing the open and expansive backyard. The yard is fully fenced, features two wood decks, two raised garden boxes, a dog run, and customized irrigation around the property.
Recreational opportunities abound: hiking, biking, kayaking, North Table Mesa rock climbing and more. Just a short distance to two grocery stores, Golden High School, Colorado School of Mines, the library and the Clear Creek Path. Easy access to virtually all of Colorado via I70, 6th Ave, Highway 93, and I470.
This is the ideal combination of LOCATION, LOT, and CHARM, making this home a Rare Find and an Appreciation Gem!
Location
State CO
County Jefferson
Zoning R-1A
Rooms
Basement Finished, Full, Interior Entry
Interior
Interior Features Ceiling Fan(s), Granite Counters, Open Floorplan, Smoke Free
Heating Forced Air
Cooling Central Air
Flooring Carpet, Wood
Fireplaces Number 2
Fireplaces Type Living Room, Wood Burning, Wood Burning Stove
Fireplace Y
Appliance Cooktop, Dishwasher, Dryer, Oven, Range Hood, Refrigerator, Washer
Exterior
Exterior Feature Dog Run, Garden, Private Yard, Rain Gutters
Parking Features Concrete
Garage Spaces 1.0
Fence Full
Utilities Available Electricity Connected, Natural Gas Connected, Phone Available
View Mountain(s)
Roof Type Composition
Total Parking Spaces 1
Garage Yes
Building
Lot Description Cul-De-Sac, Ditch, Foothills, Historical District, Irrigated, Many Trees, Near Public Transit, Sloped, Sprinklers In Rear
Foundation Slab
Sewer Public Sewer
Water Public
Level or Stories Multi/Split
Structure Type Brick, Frame, Wood Siding
Schools
Elementary Schools Shelton
Middle Schools Bell
High Schools Golden
School District Jefferson County R-1
Others
Senior Community No
Ownership Individual
Acceptable Financing Cash, Conventional, Jumbo
Listing Terms Cash, Conventional, Jumbo
Special Listing Condition None
Read Less Info
Want to know what your home might be worth? Contact us for a FREE valuation!

Our team is ready to help you sell your home for the highest possible price ASAP

© 2025 METROLIST, INC., DBA RECOLORADO® – All Rights Reserved
6455 S. Yosemite St., Suite 500 Greenwood Village, CO 80111 USA
Bought with RE/MAX ALLIANCE






