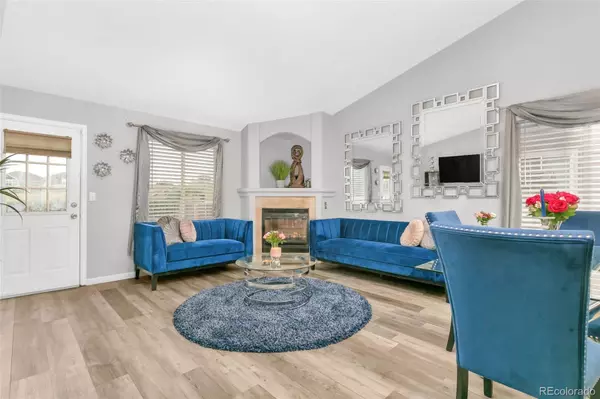$469,000
$459,500
2.1%For more information regarding the value of a property, please contact us for a free consultation.
4 Beds
4 Baths
2,043 SqFt
SOLD DATE : 08/02/2022
Key Details
Sold Price $469,000
Property Type Multi-Family
Sub Type Multi-Family
Listing Status Sold
Purchase Type For Sale
Square Footage 2,043 sqft
Price per Sqft $229
Subdivision The Vistas
MLS Listing ID 7624295
Sold Date 08/02/22
Bedrooms 4
Full Baths 2
Half Baths 1
Three Quarter Bath 1
Condo Fees $35
HOA Fees $35/mo
HOA Y/N Yes
Abv Grd Liv Area 1,522
Originating Board recolorado
Year Built 2000
Annual Tax Amount $1,668
Tax Year 2021
Lot Size 4,356 Sqft
Acres 0.1
Property Description
**SHOWINGS START JUNE 30TH AT NOON**
THIS BEAUTY IS A SHOW STOPPER, ITS A PAIRED HOME. GET READY TO
VIEW A HOME WITH 100% CLASS, ELEGANCE AS WELL AS A UNIQUE HOME THAT ENCOMPASSES 4 BEDROOM /4
BATHROOM. SURPRISE, SURPRISE, THIS HOME HAS A PRIMARY BEDROOM ON THE MAIN FLOOR WITH A PRIMARY 5PC
BATH & JAW DROPPING WALKIN CLOSET. THE KITCHEN IS STUNNING AND ALL KITCHEN APPLIANCES ARE INCLUDED AS
WELL AS WASHER & DRYER. KITCHEN BOOSTS GRANITE COUNTEROPS AND AN OPEN LAYOUT TO THE LIVING ROOM! THIS
HOME HAS NEWER TILE FLOORS, NEWER PAINT, GAS FIREPLACE AND HUGE VAULTED CEILINGS TO MAKE THE HOME
SPACIOUS! THE UPSTAIRS SHARES THE SAME LOVED FEEL WITH 2 GENEROUS BEDROOMS AND A BATHROOM THAT
ALLOWS A LIGHT BRIGHT AIRY FEEL. ALSO HIGHY NOTED, IT HAS A PRIVATE FENCED YARD THAT BACKS TO OPEN
SPACE**DON'T FORGET ABOUT THE BASEMENT BEDROOM ( NON CONFORMING) AND THE FULL BATHROOM IN THE
BASEMENT, AS WELL AS THE 2 CAR ATTACHED GARAGE. THIS HOME IS NEAR DIA AIRPORT, 1-70 HWY ACCESS, PARKS &
CLOSE TO NEW LIGHT RAIL * SEE PHOTOS WITH DESCRIPTIONS *
Location
State CO
County Denver
Zoning R-2
Rooms
Basement Partial
Main Level Bedrooms 1
Interior
Interior Features Breakfast Nook, Eat-in Kitchen, Five Piece Bath, Granite Counters, High Ceilings, Open Floorplan, Primary Suite, Vaulted Ceiling(s), Walk-In Closet(s)
Heating Forced Air, Natural Gas
Cooling Central Air
Flooring Carpet, Laminate, Tile
Fireplaces Number 1
Fireplaces Type Great Room
Fireplace Y
Appliance Dishwasher, Disposal, Dryer, Microwave, Oven, Range, Refrigerator, Self Cleaning Oven, Washer
Laundry In Unit
Exterior
Exterior Feature Private Yard
Parking Features Concrete
Garage Spaces 2.0
Fence Full
Utilities Available Cable Available
Roof Type Composition
Total Parking Spaces 2
Garage Yes
Building
Sewer Public Sewer
Water Public
Level or Stories Two
Structure Type Wood Siding
Schools
Elementary Schools Maxwell
Middle Schools Noel Community Arts School
High Schools High Tech Ec
School District Denver 1
Others
Ownership Individual
Acceptable Financing Cash, Conventional, FHA, VA Loan
Listing Terms Cash, Conventional, FHA, VA Loan
Special Listing Condition None
Read Less Info
Want to know what your home might be worth? Contact us for a FREE valuation!

Our team is ready to help you sell your home for the highest possible price ASAP

© 2025 METROLIST, INC., DBA RECOLORADO® – All Rights Reserved
6455 S. Yosemite St., Suite 500 Greenwood Village, CO 80111 USA
Bought with Milehimodern






