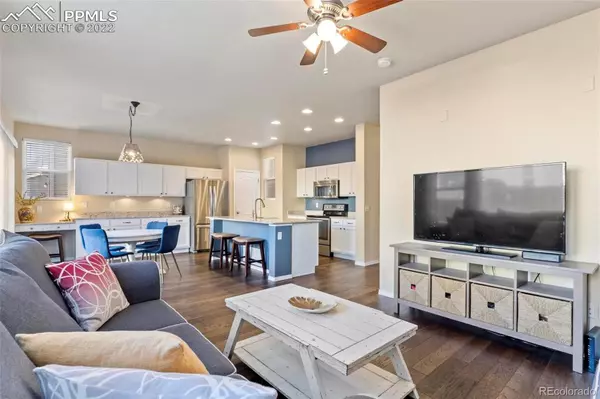$445,000
$450,000
1.1%For more information regarding the value of a property, please contact us for a free consultation.
3 Beds
3 Baths
2,050 SqFt
SOLD DATE : 02/21/2023
Key Details
Sold Price $445,000
Property Type Single Family Home
Sub Type Single Family Residence
Listing Status Sold
Purchase Type For Sale
Square Footage 2,050 sqft
Price per Sqft $217
Subdivision Greenhaven
MLS Listing ID 4016523
Sold Date 02/21/23
Bedrooms 3
Full Baths 2
Half Baths 1
Condo Fees $48
HOA Fees $16/qua
HOA Y/N Yes
Abv Grd Liv Area 1,430
Originating Board recolorado
Year Built 2005
Annual Tax Amount $1,348
Tax Year 2021
Lot Size 3,484 Sqft
Acres 0.08
Property Description
This beautiful, move-in ready, 2-story home with 3 bedrooms, 2.5 baths and 2 car garage is nestled in the highly desirable Greenhaven community. This home has a SOLAR SYSTEM which allows you to enjoy low electric bills. The open floorplan boasts an awesome living area under 9' ceilings to include a spacious country kitchen with granite counters, SS appliances, island & pantry, plus a dining area with walkout to the back patio and a comfortable, bright living room. The upper level master suite will be your sanctuary, offering decorative tray ceiling, walk-in closet, bathroom with double vanity and garden tub/shower. The 2nd bedroom on the upper level has its own private full bath! Enjoy relaxation time outdoors on the upper level balcony. The basement includes a large family/rec room, 3rd bedroom and spacious storage room near the stairs. There is also a roughed-in bathroom, ready for your personal touches. This immaculate home offers central A/C, solar panels, surround sound pre-wire in the living room, new roof & gutters in 2017 (due to hail damage), new carpet in July 2020 (recently cleaned) and engineered hardwood installed in 2019. The fully fenced backyard will be your outdoor oasis to enjoy while relaxing or entertaining on the oversized stained concrete patio shaded by trees. You & your family will have only a short walk to the great community park and playground area. South facing driveway provides quick snow melt in the winter months. Don't miss this awesome house!!
Location
State CO
County El Paso
Zoning PUD AO
Rooms
Basement Finished, Full
Interior
Interior Features Ceiling Fan(s), Eat-in Kitchen, Granite Counters, High Speed Internet, Kitchen Island, Open Floorplan, Pantry, Primary Suite, Walk-In Closet(s)
Heating Forced Air, Natural Gas
Cooling Central Air
Flooring Carpet, Vinyl, Wood
Fireplace N
Appliance Dishwasher, Disposal, Dryer, Microwave, Range, Refrigerator, Self Cleaning Oven, Sump Pump, Washer
Laundry In Unit
Exterior
Exterior Feature Balcony, Lighting, Private Yard, Rain Gutters
Parking Features Concrete
Garage Spaces 2.0
Fence Partial
Utilities Available Electricity Connected, Internet Access (Wired), Natural Gas Connected
View Mountain(s)
Roof Type Composition
Total Parking Spaces 2
Garage Yes
Building
Lot Description Landscaped, Level
Sewer Public Sewer
Water Public
Level or Stories Two
Structure Type Frame, Wood Siding
Schools
Elementary Schools Ridgeview
Middle Schools Sky View
High Schools Vista Ridge
School District District 49
Others
Senior Community No
Ownership Individual
Acceptable Financing Cash, Conventional, FHA, VA Loan
Listing Terms Cash, Conventional, FHA, VA Loan
Special Listing Condition None
Pets Allowed Cats OK, Dogs OK
Read Less Info
Want to know what your home might be worth? Contact us for a FREE valuation!

Our team is ready to help you sell your home for the highest possible price ASAP

© 2025 METROLIST, INC., DBA RECOLORADO® – All Rights Reserved
6455 S. Yosemite St., Suite 500 Greenwood Village, CO 80111 USA
Bought with The Cutting Edge






