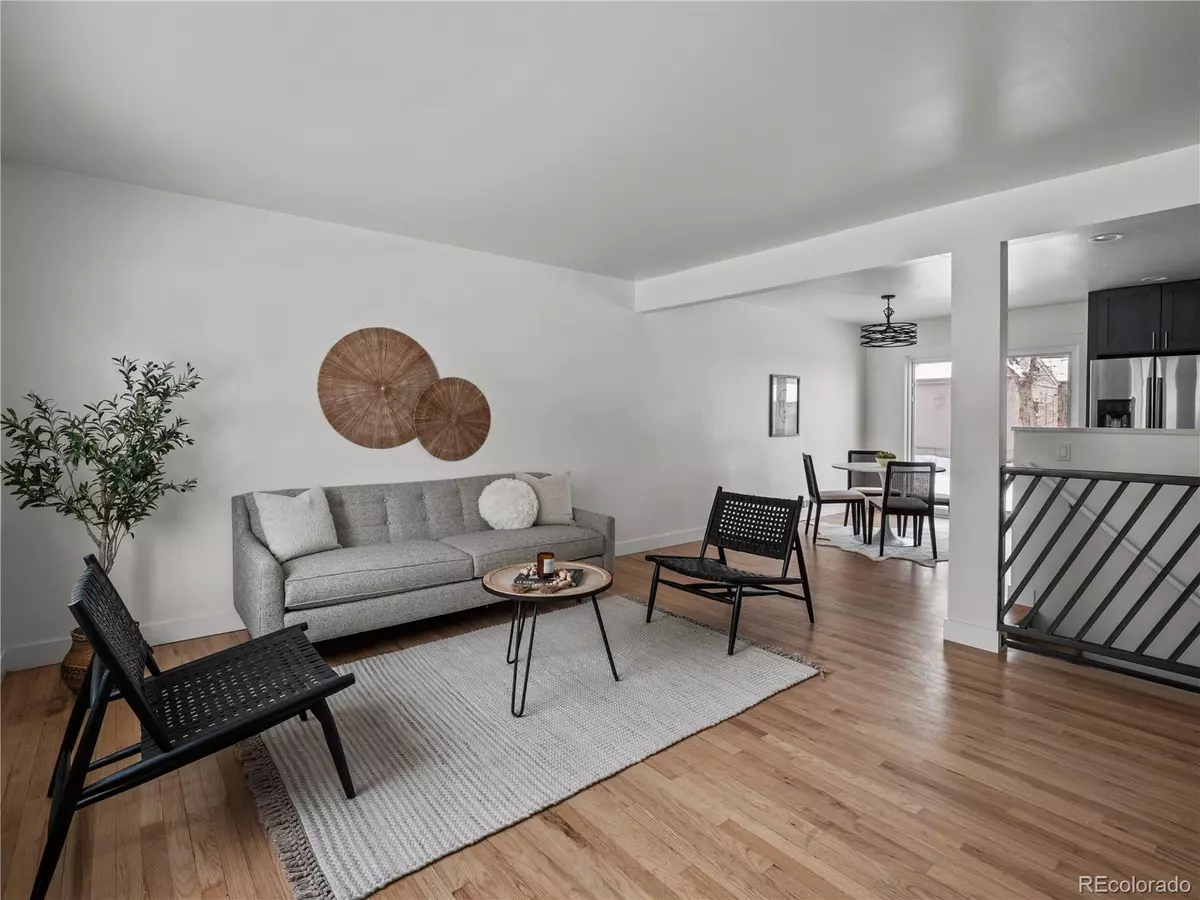$660,000
$625,000
5.6%For more information regarding the value of a property, please contact us for a free consultation.
5 Beds
3 Baths
1,146 SqFt
SOLD DATE : 02/14/2023
Key Details
Sold Price $660,000
Property Type Single Family Home
Sub Type Single Family Residence
Listing Status Sold
Purchase Type For Sale
Square Footage 1,146 sqft
Price per Sqft $575
Subdivision Alta Vista
MLS Listing ID 6263320
Sold Date 02/14/23
Bedrooms 5
Full Baths 2
Three Quarter Bath 1
HOA Y/N No
Abv Grd Liv Area 1,146
Originating Board recolorado
Year Built 1960
Annual Tax Amount $3,251
Tax Year 2021
Lot Size 7,405 Sqft
Acres 0.17
Property Description
This home checks all the boxes! With an open floor plan, tons of natural light, 3 bedrooms on the main level including a proper primary suite – what more could one want?! Step into this completely turn-key Ranch in West Arvada. Located 3.2 miles from Olde Town Arvada and only 13 minutes from the cool, new Freedom Street Social food hall, this central location cannot be beat. The kitchen is incredibly spacious with an abundance of storage and open to the dining/living which makes entertaining a breeze. On the main level, there are 3 well-sized bedrooms including a primary suite with ample room for a King-sized bed. Downstairs, there are 2 more large bedrooms and another full bath, plus a great room fit for movie nights at home. The oversized, finished laundry room allows for plenty of storage space and is already fitted with a utility sink. Out back, there is a large 35' x 20' patio ready for Spring dinners outside and Fall fire pit nights. With RV parking to the side, one could expand the 1-car garage into a 2-car, if desired. There's so much to love about this home and quiet neighborhood, so come see it for yourself!
Location
State CO
County Jefferson
Rooms
Basement Finished, Full
Main Level Bedrooms 3
Interior
Interior Features Ceiling Fan(s), Open Floorplan, Primary Suite, Quartz Counters, Radon Mitigation System, Smart Thermostat, Smoke Free, Utility Sink
Heating Forced Air
Cooling Central Air
Flooring Carpet, Tile, Wood
Fireplace N
Appliance Dishwasher, Disposal, Gas Water Heater, Microwave, Oven, Range, Refrigerator, Sump Pump
Exterior
Exterior Feature Private Yard
Parking Features Concrete, Exterior Access Door
Garage Spaces 1.0
Fence Full
Utilities Available Electricity Connected, Natural Gas Connected
Roof Type Composition
Total Parking Spaces 1
Garage Yes
Building
Lot Description Level, Sprinklers In Front, Sprinklers In Rear
Sewer Public Sewer
Water Public
Level or Stories One
Structure Type Brick, Frame, Wood Siding
Schools
Elementary Schools Campbell
Middle Schools Oberon
High Schools Arvada West
School District Jefferson County R-1
Others
Senior Community No
Ownership Individual
Acceptable Financing Cash, Conventional, FHA, VA Loan
Listing Terms Cash, Conventional, FHA, VA Loan
Special Listing Condition None
Read Less Info
Want to know what your home might be worth? Contact us for a FREE valuation!

Our team is ready to help you sell your home for the highest possible price ASAP

© 2025 METROLIST, INC., DBA RECOLORADO® – All Rights Reserved
6455 S. Yosemite St., Suite 500 Greenwood Village, CO 80111 USA
Bought with RE/MAX PROFESSIONALS






