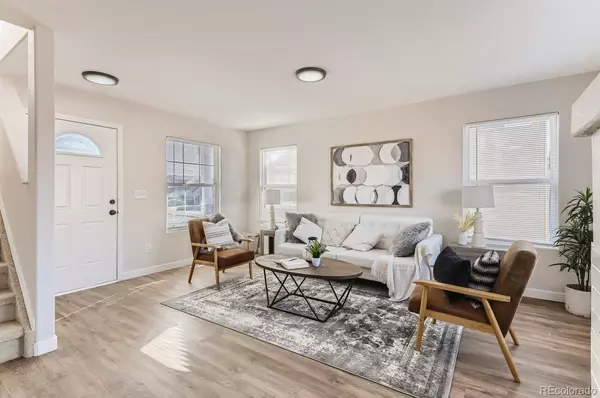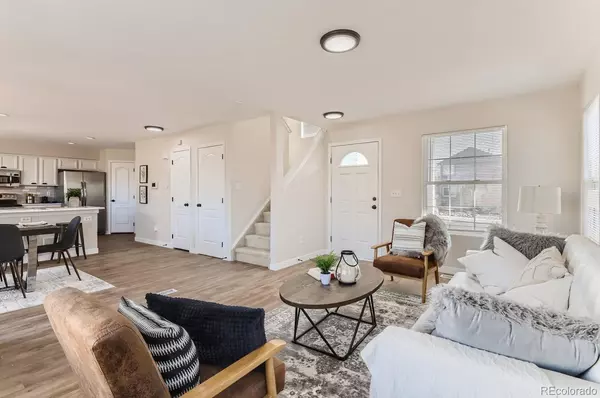$447,855
$459,000
2.4%For more information regarding the value of a property, please contact us for a free consultation.
4 Beds
4 Baths
2,191 SqFt
SOLD DATE : 02/01/2023
Key Details
Sold Price $447,855
Property Type Single Family Home
Sub Type Single Family Residence
Listing Status Sold
Purchase Type For Sale
Square Footage 2,191 sqft
Price per Sqft $204
Subdivision Claremont Ranch
MLS Listing ID 6609890
Sold Date 02/01/23
Bedrooms 4
Full Baths 2
Half Baths 1
Three Quarter Bath 1
HOA Y/N No
Abv Grd Liv Area 1,467
Originating Board recolorado
Year Built 2002
Annual Tax Amount $1,486
Tax Year 2021
Acres 0.13
Property Description
This beautiful NEWLY REMODELED home offers great proximity to the Air Force base, shopping, & more! The elegant 2002 build home offers a bright aesthetic w/ FRESH interior & exterior paint, & NEW vinyl plank flooring supporting a trendy neutral color palette. Large kitchen offers huge pantry & STUNNING QUARTZ countertops that extend to an eat-in option. Living & dining extend to deck that overlooks jaw-dropping MOUNTAIN VIEWS. New LUXURY CARPET leads you upstairs to huge PRIMARY SUITE w/ walk-in closet & 5-PIECE bath. Upstairs is complete w/ 2 additional large beds-- both boasting walk-in closets-- & full bath. Escape to WALK-OUT BASEMENT, perfect for secondary living space, gym, and/or 4th bedroom! Basement bath offers CUSTOM TILING & new fixtures. Enjoy the TURN KEY readiness of a property w/ NEW AC, FURNACE, & ROOF!! Don't miss the opportunity to own this BEAUTIFUL home!
Location
State CO
County El Paso
Zoning PUD CAD-O
Rooms
Basement Daylight, Exterior Entry, Finished, Full, Walk-Out Access
Interior
Interior Features Built-in Features, Eat-in Kitchen, Five Piece Bath, Open Floorplan, Pantry, Primary Suite, Quartz Counters, Walk-In Closet(s)
Heating Forced Air
Cooling Central Air
Flooring Carpet, Tile, Vinyl
Fireplaces Number 1
Fireplace Y
Appliance Dishwasher, Dryer, Microwave, Range, Refrigerator, Washer
Laundry Laundry Closet
Exterior
Exterior Feature Balcony, Private Yard, Rain Gutters
Garage Spaces 2.0
Fence Full
View Mountain(s)
Roof Type Composition
Total Parking Spaces 2
Garage Yes
Building
Sewer Public Sewer
Level or Stories Two
Structure Type Brick, Frame, Wood Siding
Schools
Elementary Schools Evans
Middle Schools Horizon
High Schools Sand Creek
School District District 49
Others
Senior Community No
Ownership Agent Owner
Acceptable Financing Cash, Conventional, FHA, VA Loan
Listing Terms Cash, Conventional, FHA, VA Loan
Special Listing Condition None
Read Less Info
Want to know what your home might be worth? Contact us for a FREE valuation!

Our team is ready to help you sell your home for the highest possible price ASAP

© 2025 METROLIST, INC., DBA RECOLORADO® – All Rights Reserved
6455 S. Yosemite St., Suite 500 Greenwood Village, CO 80111 USA
Bought with Keller Williams Premier Realty, LLC






