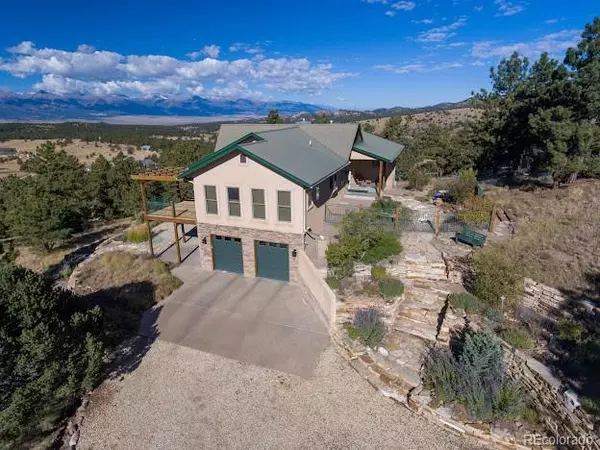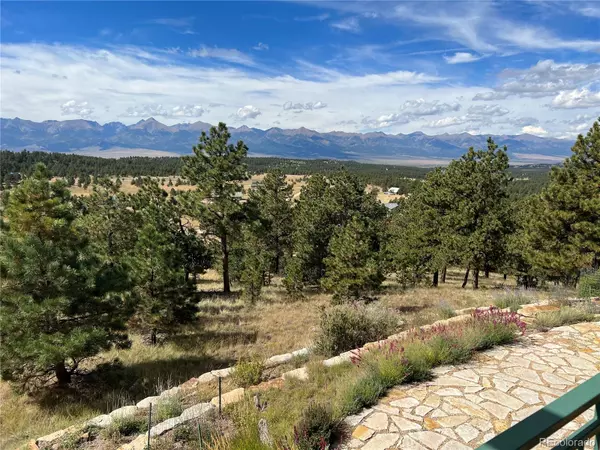$765,000
$785,000
2.5%For more information regarding the value of a property, please contact us for a free consultation.
3 Beds
2 Baths
3,402 SqFt
SOLD DATE : 02/03/2023
Key Details
Sold Price $765,000
Property Type Single Family Home
Sub Type Single Family Residence
Listing Status Sold
Purchase Type For Sale
Square Footage 3,402 sqft
Price per Sqft $224
Subdivision Eastcliffe
MLS Listing ID 5692673
Sold Date 02/03/23
Style Contemporary
Bedrooms 3
Full Baths 2
Condo Fees $60
HOA Fees $5/ann
HOA Y/N Yes
Abv Grd Liv Area 2,032
Originating Board recolorado
Year Built 2005
Annual Tax Amount $2,232
Tax Year 2021
Lot Size 7 Sqft
Acres 7.42
Property Description
Capturing breathtaking panoramic Sangre de Cristo mountain views this custom contemporary mountain home is tucked into the tall pines on 7.42 private acres. The oversized Weather Shield windows throughout bring the views around you into the home. Every aspect of design, construction and functionality were considered to insure pleasure to the eye, comfort, and easy living. This 3 bedroom 2 bath home offers a main level spacious Master Bedroom with 2 walk-in closets, laundry area, and 5 piece bath. The kitchen features cherry wood cabinets with sliding pantry shelves, generous Silestone counters with an island, JennAir gas top range, built in oven and microwave and natural light making meal preparation a pleasure. The walk-out lower level offers access to an oversized two-car garage, a large, bright, multi-use room plus two additional bedrooms and a full bath. The quality of the interior is demonstrated by aspen tongue and groove paneled ceiling in the cozy sunroom, etched glass design on the stairway, hemlock paneled doors, 18” Italian tile floors efficiently conducting the in-floor radiant heat. The Morso woodburning stove with soapstone sides in the Great Room adds ambiance. The Smart Home Technology systems included in this home provide urban living comfort in a rural environment. Outside the stucco, stacked stone, steel roof, and composite decking create a low/no maintenance exterior. The courtyard entrance walk and the wide Siloam stone patio on the south side are nestled in with xeriscape perennials and native shrubs and grasses. This property allowes for 2 horses.
Location
State CO
County Custer
Rooms
Basement Finished
Main Level Bedrooms 1
Interior
Interior Features Five Piece Bath, High Ceilings, High Speed Internet, Jet Action Tub, Kitchen Island, Open Floorplan, Quartz Counters, Smart Thermostat, Walk-In Closet(s), Wired for Data
Heating Radiant, Wood Stove
Cooling None
Flooring Tile
Fireplaces Number 1
Fireplaces Type Great Room, Wood Burning Stove
Fireplace Y
Appliance Cooktop, Dishwasher
Exterior
Exterior Feature Dog Run, Garden, Private Yard
Parking Features 220 Volts, Concrete, Finished, Heated Garage, Oversized
Garage Spaces 2.0
Fence Partial
Utilities Available Electricity Connected, Propane
View Mountain(s), Valley
Roof Type Metal
Total Parking Spaces 2
Garage Yes
Building
Lot Description Landscaped, Sloped
Sewer Septic Tank
Water Well
Level or Stories Two
Structure Type Stucco
Schools
Elementary Schools Custer County
Middle Schools Custer County
High Schools Custer County
School District Custer County C-1
Others
Senior Community No
Ownership Individual
Acceptable Financing Cash, Conventional
Listing Terms Cash, Conventional
Special Listing Condition None
Read Less Info
Want to know what your home might be worth? Contact us for a FREE valuation!

Our team is ready to help you sell your home for the highest possible price ASAP

© 2025 METROLIST, INC., DBA RECOLORADO® – All Rights Reserved
6455 S. Yosemite St., Suite 500 Greenwood Village, CO 80111 USA
Bought with NON MLS PARTICIPANT






