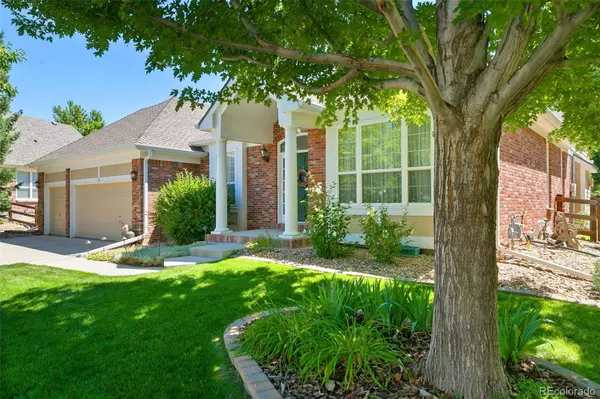$830,000
$800,000
3.8%For more information regarding the value of a property, please contact us for a free consultation.
3 Beds
3 Baths
2,428 SqFt
SOLD DATE : 01/12/2023
Key Details
Sold Price $830,000
Property Type Single Family Home
Sub Type Single Family Residence
Listing Status Sold
Purchase Type For Sale
Square Footage 2,428 sqft
Price per Sqft $341
Subdivision Broomfield Country Club
MLS Listing ID 9771279
Sold Date 01/12/23
Bedrooms 3
Full Baths 1
Three Quarter Bath 2
Condo Fees $400
HOA Fees $33/ann
HOA Y/N Yes
Abv Grd Liv Area 2,428
Originating Board recolorado
Year Built 2000
Annual Tax Amount $4,274
Tax Year 2021
Acres 0.26
Property Description
OPEN HOUSE SAT DEC 10th 11am-1pm**Welcome to main floor living at its best! This open concept ranch home allows you to be a part of the action when you want to and is spacious enough to have privacy when needed. The kitchen features tons of storage and large granite counters for lots of prep space. It also has bar seating and a breakfast nook. All of this looks over the living room that boasts vaulted ceilings and a grand fireplace with built in bookshelves. When the weather is nice you can slip out to your covered patio for some grilling and relaxing while seeing the beautifully landscaped yard with raised garden beds. This premium lot has great privacy due to the mature vegetation and because there is no neighbor behind you. Back inside the spacious primary bedroom features a large walk-in closet and a five-piece bath. In the front of the home is a great office space, sitting room, and formal dining for all those holiday gatherings, as well as an extra bed and bath for your guests to have a place to stay. If all of this isn't enough there is a huge basement to expand into. This home is also close to shopping/dining and amenities like open space and multiple golf courses, while being an easy commute to Boulder and Denver if needed. Book your showing today and see this oasis for yourself!
Location
State CO
County Broomfield
Zoning R-PUD
Rooms
Basement Unfinished
Main Level Bedrooms 3
Interior
Interior Features Breakfast Nook, Eat-in Kitchen, Five Piece Bath, Granite Counters, High Ceilings, Kitchen Island, Primary Suite, Solid Surface Counters, Vaulted Ceiling(s), Walk-In Closet(s)
Heating Forced Air, Natural Gas
Cooling Central Air
Flooring Carpet, Tile, Wood
Fireplaces Number 1
Fireplaces Type Gas, Living Room
Fireplace Y
Appliance Dishwasher, Disposal, Freezer, Microwave, Oven, Range, Refrigerator
Laundry In Unit
Exterior
Exterior Feature Garden, Private Yard
Parking Features Concrete, Electric Vehicle Charging Station(s)
Garage Spaces 3.0
Roof Type Composition
Total Parking Spaces 3
Garage Yes
Building
Lot Description Landscaped, Level, Open Space, Sprinklers In Front, Sprinklers In Rear
Sewer Public Sewer
Water Public
Level or Stories One
Structure Type Brick
Schools
Elementary Schools Birch
Middle Schools Aspen Creek K-8
High Schools Broomfield
School District Boulder Valley Re 2
Others
Senior Community No
Ownership Individual
Acceptable Financing Cash, Conventional, Jumbo, VA Loan
Listing Terms Cash, Conventional, Jumbo, VA Loan
Special Listing Condition None
Read Less Info
Want to know what your home might be worth? Contact us for a FREE valuation!

Our team is ready to help you sell your home for the highest possible price ASAP

© 2025 METROLIST, INC., DBA RECOLORADO® – All Rights Reserved
6455 S. Yosemite St., Suite 500 Greenwood Village, CO 80111 USA
Bought with RE/MAX NORTHWEST INC






