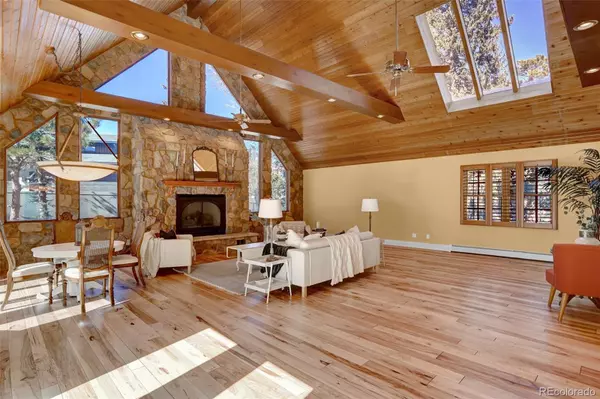$995,000
$1,250,000
20.4%For more information regarding the value of a property, please contact us for a free consultation.
5 Beds
5 Baths
5,153 SqFt
SOLD DATE : 12/30/2022
Key Details
Sold Price $995,000
Property Type Single Family Home
Sub Type Single Family Residence
Listing Status Sold
Purchase Type For Sale
Square Footage 5,153 sqft
Price per Sqft $193
Subdivision Count Pourtales Add Broadmoor
MLS Listing ID 6595191
Sold Date 12/30/22
Bedrooms 5
Full Baths 1
Half Baths 2
Three Quarter Bath 2
Condo Fees $91
HOA Fees $7/ann
HOA Y/N Yes
Abv Grd Liv Area 5,153
Originating Board recolorado
Year Built 1929
Annual Tax Amount $5,158
Tax Year 2020
Acres 0.79
Property Description
Welcome to the well established Broadmoor Neighborhood! Enjoy the view of the unique architecture as you drive into the community. Get ready for your breath to be taken away as you approach 11 Pourtales Rd. If the 34,417 sq ft lot is not enough check out the beautiful mountain landscape that surrounds you! This stunning home features a DaVinci Roof, newly installed gutters, and the amazing natural light flowing from the sky lights! As you enter the double doors to the home the entry foyer greets you with gorgeous refinished custom cut wood flooring, in to the gourmet kitchen featuring double ovens, Wolf gas range, prep sink in the island, granite counter tops, William Ohs cabinetry, a subzero fridge, large pantry with wine storage, and a private chef's prep station! Cozy up next to the dining area fire place and your eyes will wonder to the beauty of the family great room! It features a stone fireplace, vaulted natural wood planked ceilings, a multitude of natural light streaming from all of windows, and French doors that lead to a courtyard patio of over 1,200 sq ft!. Did we mention that this home also features a MAIN FLOOR MASTER?? YES! As you venture down the master wing corridor hall and enter the spacious master you will be amazed by the enormous master bath! The master bath is very much a retreat of its own! It has a large jetted tub, stone walk in shower, double vanity, built in speakers, large walk in closet, heated floors, and its very own WASHER AND DRYER! Above the master and up the spiral stair case is a full bedroom that could double as a wonderful office space as well as an extension of the master. The upstairs also features 2 more bedrooms, a three quarter bath, and tons of storage space! Enjoy the quiet enclosed lower patio off the bonus room that has its own half bath, and directly off the kitchen past the main floor laundry room is a perfect private guest room getaway on-suit! As you can see this home HAS IT ALL!! It is a must see!
Location
State CO
County El Paso
Zoning R
Rooms
Basement Partial
Interior
Interior Features Ceiling Fan(s), Entrance Foyer, Five Piece Bath, Granite Counters, High Ceilings, In-Law Floor Plan, Kitchen Island
Heating Baseboard, Hot Water
Cooling Other
Flooring Stone, Tile, Wood
Fireplaces Number 1
Fireplaces Type Family Room
Equipment Satellite Dish
Fireplace Y
Appliance Dishwasher, Disposal, Double Oven, Dryer, Gas Water Heater, Microwave, Oven, Refrigerator, Self Cleaning Oven, Washer
Laundry In Unit
Exterior
Exterior Feature Dog Run, Lighting, Private Yard, Rain Gutters, Water Feature
Parking Features Driveway-Gravel
Fence Partial
Utilities Available Cable Available, Electricity Available, Electricity Connected, Internet Access (Wired), Natural Gas Available
Roof Type Composition
Total Parking Spaces 10
Garage No
Building
Sewer Public Sewer
Water Public
Level or Stories Two
Structure Type Frame
Schools
Elementary Schools Broadmoor
Middle Schools Cheyenne Mountain
High Schools Cheyenne Mountain
School District Cheyenne Mountain 12
Others
Senior Community No
Ownership Individual
Acceptable Financing Cash, Conventional, FHA, Jumbo, Other, VA Loan
Listing Terms Cash, Conventional, FHA, Jumbo, Other, VA Loan
Special Listing Condition None
Read Less Info
Want to know what your home might be worth? Contact us for a FREE valuation!

Our team is ready to help you sell your home for the highest possible price ASAP

© 2025 METROLIST, INC., DBA RECOLORADO® – All Rights Reserved
6455 S. Yosemite St., Suite 500 Greenwood Village, CO 80111 USA
Bought with NON MLS PARTICIPANT






