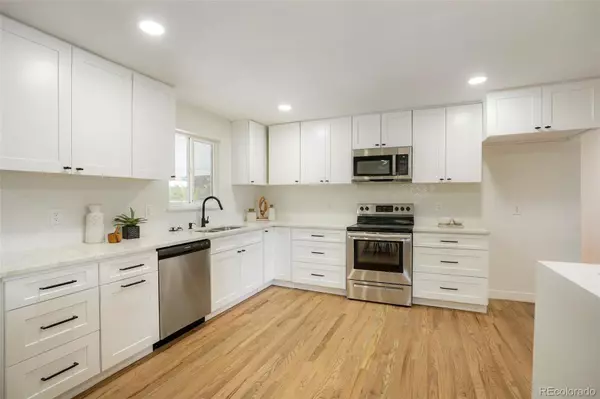$643,000
$649,900
1.1%For more information regarding the value of a property, please contact us for a free consultation.
4 Beds
3 Baths
2,520 SqFt
SOLD DATE : 12/30/2022
Key Details
Sold Price $643,000
Property Type Single Family Home
Sub Type Single Family Residence
Listing Status Sold
Purchase Type For Sale
Square Footage 2,520 sqft
Price per Sqft $255
Subdivision Walnut Hills
MLS Listing ID 3558536
Sold Date 12/30/22
Bedrooms 4
Full Baths 2
Three Quarter Bath 1
HOA Y/N No
Abv Grd Liv Area 1,260
Originating Board recolorado
Year Built 1963
Annual Tax Amount $2,176
Tax Year 2021
Acres 0.26
Property Description
UPDATED BRICK RANCH in highly sought after Walnut Hills Community and Cherry Creek School District! 4 Bedrooms and 3 Bath with Finished Basement * Open floor concept, 2 Car Garage * New stainless steel appliances * New White Cabinets * New Quartz countertops * New interior and exterior paint * French doors * Large covered back patio with a very private backyard * Primary suite with attached Primary bathroom * Newly refinished real hardwood floor throughout main level * New Hot Water Tank * Bathrooms have been completely updated with title flooring, tile surround, new fixtures and hardware * New Carpet in Basement * New Light Fixtures throughout * Basement includes a large Family Room, bedroom (non-conforming) and beautifully finish bath with 2 sinks.
This home is within a walking distance of Walnut Hills Elementary School and minutes from South Suburban Trail system and and Golf Course. Easy access to I-25 and proximity to public transportation. If you are looking to go out for a dining experience and or shopping close by are a variety of entertainment, grocery stores and great restaurant options as there are plenty of choices like Park Meadows, Fiddler's Green, DTC areas and much more. The fantastic curb appeal and the location of the property makes this Home an irresistible opportunity!
Location
State CO
County Arapahoe
Rooms
Basement Full, Partial
Main Level Bedrooms 3
Interior
Interior Features Open Floorplan, Primary Suite, Quartz Counters
Heating Forced Air
Cooling Air Conditioning-Room
Flooring Carpet, Laminate
Fireplace N
Appliance Dishwasher, Oven, Range
Exterior
Exterior Feature Private Yard
Garage Spaces 2.0
Fence Partial
Utilities Available Cable Available, Electricity Available
Roof Type Composition
Total Parking Spaces 2
Garage Yes
Building
Lot Description Landscaped, Level
Sewer Public Sewer
Water Public
Level or Stories One
Structure Type Brick, Frame
Schools
Elementary Schools Walnut Hills
Middle Schools Campus
High Schools Cherry Creek
School District Cherry Creek 5
Others
Senior Community No
Ownership Corporation/Trust
Acceptable Financing Cash, Conventional, FHA, VA Loan
Listing Terms Cash, Conventional, FHA, VA Loan
Special Listing Condition None
Read Less Info
Want to know what your home might be worth? Contact us for a FREE valuation!

Our team is ready to help you sell your home for the highest possible price ASAP

© 2025 METROLIST, INC., DBA RECOLORADO® – All Rights Reserved
6455 S. Yosemite St., Suite 500 Greenwood Village, CO 80111 USA
Bought with Colorado Home Realty






