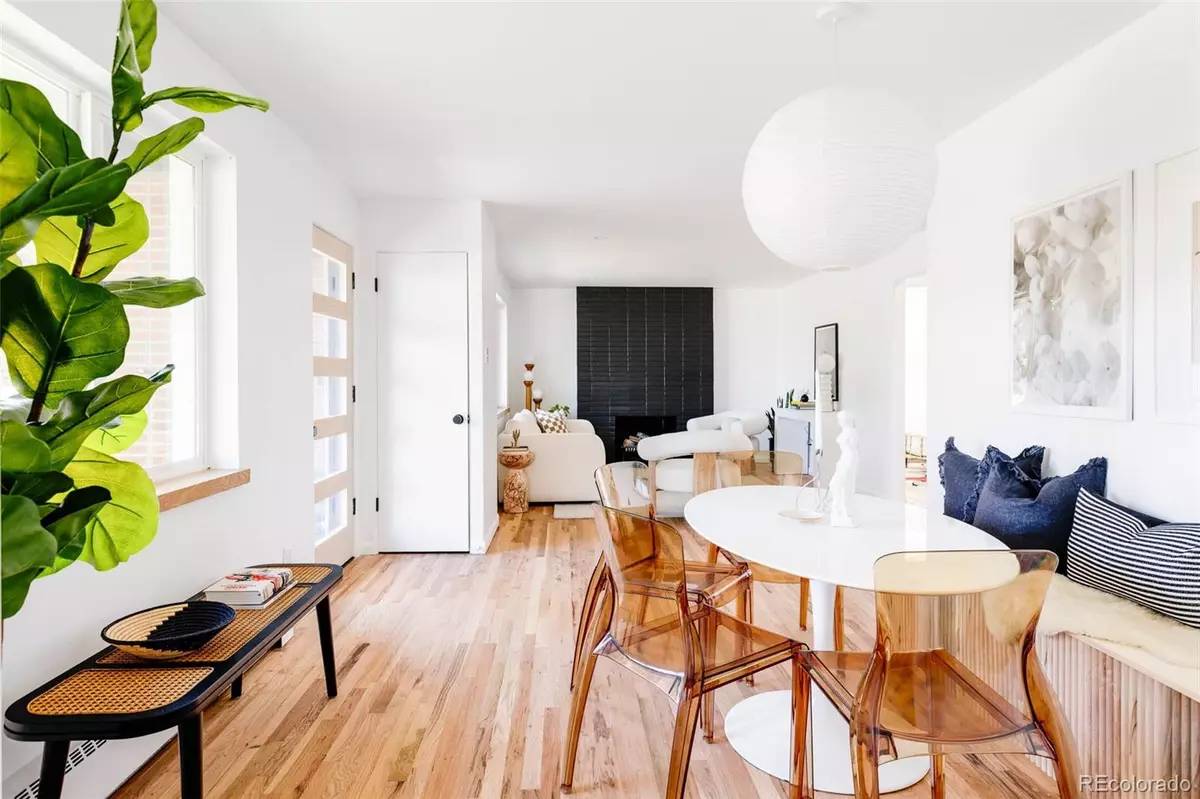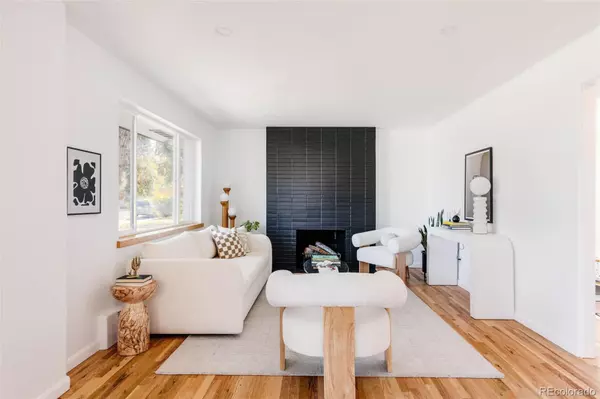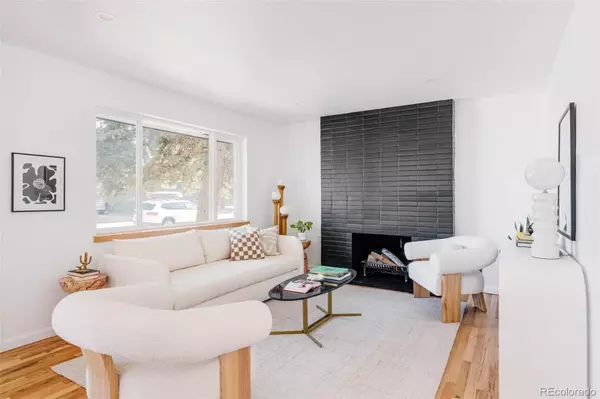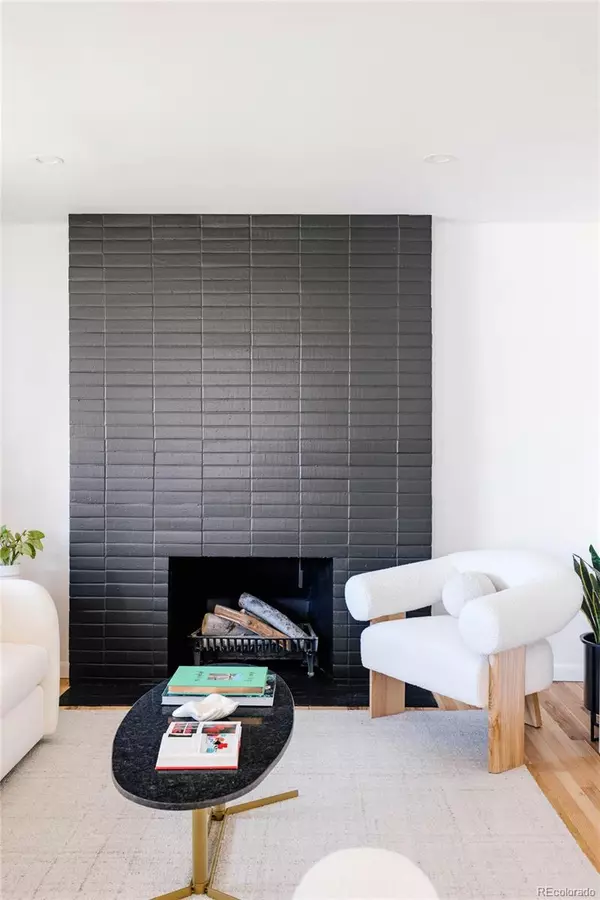$719,000
$739,000
2.7%For more information regarding the value of a property, please contact us for a free consultation.
4 Beds
2 Baths
1,859 SqFt
SOLD DATE : 12/30/2022
Key Details
Sold Price $719,000
Property Type Single Family Home
Sub Type Single Family Residence
Listing Status Sold
Purchase Type For Sale
Square Footage 1,859 sqft
Price per Sqft $386
Subdivision Broadmoor
MLS Listing ID 5359485
Sold Date 12/30/22
Bedrooms 4
Full Baths 1
Three Quarter Bath 1
HOA Y/N No
Abv Grd Liv Area 1,094
Originating Board recolorado
Year Built 1956
Annual Tax Amount $3,173
Tax Year 2021
Acres 0.18
Property Description
Top to bottom renovation on this stunning midcentury ranch home in Littleton. Designer touches throughout lend a modern touch to classic charm in this 4 bed 2 bath home. As you enter, instantly you will take in the natural light and open living space with modern yet cozy floor to ceiling brick fireplace. The living space is open to a custom built in dining nook and adjacent to the kitchen. Your designer kitchen awaits… as you enter, you are greeted by one of a kind wood flooring, new stainless steel Kitchenaid appliances, brand new sleek cabinetry with custom wood handles and a handcrafted, unique tile backsplash. Fully finished and open, the basement features a huge living area, one bedroom, as well as another smaller room, perfect for an office, art studio, kids space, or workout room. The expansive covered back patio makes a great space to entertain and spend time with family and friends. The fenced and freshly sodded backyard (with brand new sprinkler system) feels like an oasis! Oversized two car garage with rafter storage, vintage lockers and workbench. The original brick exterior has fresh paint and all brand new windows. Location, location, location… just one block away from the historic midcentury modern Aberdeen Village, a short walk to Ketring Park, the grocery store, restaurants and your local coffee shop. Plus, just a short drive to downtown Littleton! You don't want to miss this beautifully curated designer home!
Location
State CO
County Arapahoe
Rooms
Basement Finished, Full
Main Level Bedrooms 3
Interior
Heating Floor Furnace, Hot Water
Cooling Attic Fan
Flooring Carpet, Tile, Wood
Fireplaces Number 2
Fireplaces Type Basement, Family Room, Living Room, Wood Burning
Fireplace Y
Appliance Cooktop, Dishwasher, Disposal, Dryer, Self Cleaning Oven, Washer
Laundry In Unit
Exterior
Exterior Feature Private Yard
Garage Spaces 2.0
Fence Full
Utilities Available Cable Available, Electricity Connected, Natural Gas Connected, Phone Available
Roof Type Composition
Total Parking Spaces 2
Garage Yes
Building
Lot Description Sprinklers In Front, Sprinklers In Rear
Sewer Public Sewer
Water Public
Level or Stories One
Structure Type Brick
Schools
Elementary Schools East
Middle Schools Euclid
High Schools Littleton
School District Littleton 6
Others
Senior Community No
Ownership Corporation/Trust
Acceptable Financing Cash, Conventional, FHA, VA Loan
Listing Terms Cash, Conventional, FHA, VA Loan
Special Listing Condition None
Read Less Info
Want to know what your home might be worth? Contact us for a FREE valuation!

Our team is ready to help you sell your home for the highest possible price ASAP

© 2025 METROLIST, INC., DBA RECOLORADO® – All Rights Reserved
6455 S. Yosemite St., Suite 500 Greenwood Village, CO 80111 USA
Bought with Dwell Denver Real Estate






