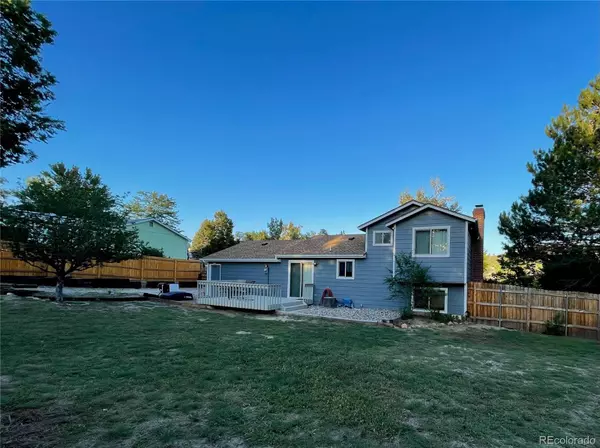$384,000
$389,000
1.3%For more information regarding the value of a property, please contact us for a free consultation.
3 Beds
2 Baths
1,229 SqFt
SOLD DATE : 12/23/2022
Key Details
Sold Price $384,000
Property Type Single Family Home
Sub Type Single Family Residence
Listing Status Sold
Purchase Type For Sale
Square Footage 1,229 sqft
Price per Sqft $312
Subdivision Templeton Gap
MLS Listing ID 9717043
Sold Date 12/23/22
Style Traditional
Bedrooms 3
Full Baths 1
Three Quarter Bath 1
HOA Y/N No
Abv Grd Liv Area 845
Originating Board recolorado
Year Built 1982
Annual Tax Amount $1,198
Tax Year 2021
Acres 0.36
Property Description
***ANOTHER PRICE REDUCTION TO $389,000! $26,000 OFF ORIGINAL LIST!***
This is the absolute PERFECT home for the new lucky owner! Very quiet neighborhood, but close to everything. Lot is HUGE (over15,000 SF) and boasts a long drive behind the fencing which allows for "toys" of all kinds to be securely stored (RV, motorcycles, boats, bicycles, trailers, whatever your heart desires). NO HOA! Besides that, there is a ton of play space for the kids, gardening, or making it your own! Beautiful mature trees and shrubs, raspberries in the front ready for the picking. Home is very clean and well maintained. Great for the picky buyer wanting an "in town" convenient location.
About 10 minutes to Downtown and plenty of retail, stores, restaurants, churches, activities, schools, etc.; all within mere minutes. Four colleges within 15 minutes. Costco, Sam's, Target, King Soopers, Trader Joe's, Kohl's, Sprouts ... seriously? Trails within the neighborhood and parks and hiking within close proximity.
All this on a quiet street in a wonderful Cragmoor neighborhood and plenty of good neighbors to enjoy the unique setting offered. Two car garage with plenty of storage options. The lot is plenty large enough for a generous sized storage shed. Home was repainted a few years ago (exterior); recently painted interior and newly painted wood deck. Upper-level bath remodeled. Kitchen cabinets painted. Easy floor plan allows quick access to upper and lower levels from the main. Cabinet in dining area stays, wood ladder stays. 3 remote controls for the garage. Security cameras (5) stay with property.
Easy maintenance front yard with just the right amount of green and rock features - very water wise. A true CATALPA tree greets you in the front yard, the only one on the street named after it! Come see this little gem. Right place at the right price. Buyer responsible to confirm all square footage for home and lot.
Location
State CO
County El Paso
Zoning R1-9
Rooms
Basement Finished, Full, Partial
Interior
Interior Features Ceiling Fan(s), Laminate Counters, Vaulted Ceiling(s), Walk-In Closet(s)
Heating Forced Air
Cooling Central Air
Flooring Carpet, Laminate
Fireplaces Number 1
Fireplaces Type Recreation Room, Wood Burning
Fireplace Y
Appliance Dishwasher, Disposal, Dryer, Range, Range Hood, Refrigerator, Washer
Exterior
Exterior Feature Private Yard, Rain Gutters
Parking Features Concrete
Garage Spaces 2.0
Fence Full
Roof Type Composition
Total Parking Spaces 4
Garage Yes
Building
Lot Description Landscaped, Level
Sewer Public Sewer
Water Public
Level or Stories Tri-Level
Structure Type Brick, Frame, Wood Siding
Schools
Elementary Schools Audubon
Middle Schools Mann
High Schools Coronado
School District Colorado Springs 11
Others
Senior Community No
Ownership Individual
Acceptable Financing Cash, Conventional, FHA, VA Loan
Listing Terms Cash, Conventional, FHA, VA Loan
Special Listing Condition None
Read Less Info
Want to know what your home might be worth? Contact us for a FREE valuation!

Our team is ready to help you sell your home for the highest possible price ASAP

© 2025 METROLIST, INC., DBA RECOLORADO® – All Rights Reserved
6455 S. Yosemite St., Suite 500 Greenwood Village, CO 80111 USA
Bought with AnyHome Realty






