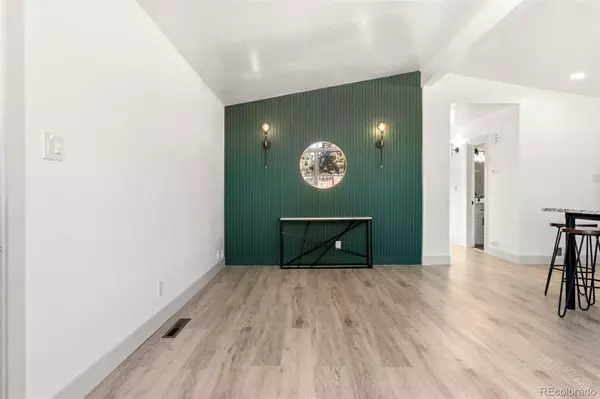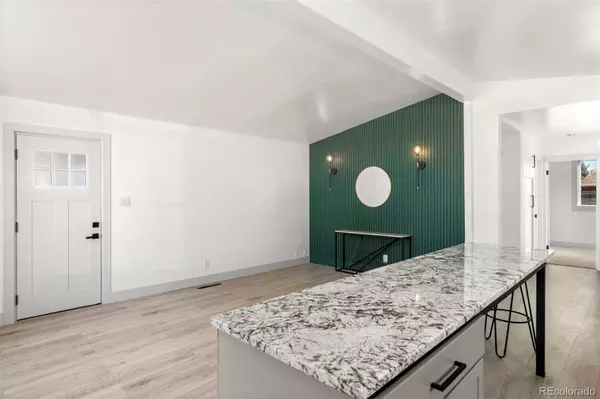$425,000
$414,900
2.4%For more information regarding the value of a property, please contact us for a free consultation.
3 Beds
1 Bath
1,044 SqFt
SOLD DATE : 12/12/2022
Key Details
Sold Price $425,000
Property Type Single Family Home
Sub Type Single Family Residence
Listing Status Sold
Purchase Type For Sale
Square Footage 1,044 sqft
Price per Sqft $407
Subdivision Western Hills Filing 1
MLS Listing ID 7493003
Sold Date 12/12/22
Style Mid-Century Modern
Bedrooms 3
Full Baths 1
HOA Y/N No
Abv Grd Liv Area 1,044
Originating Board recolorado
Year Built 1955
Annual Tax Amount $1,862
Tax Year 2021
Acres 0.16
Property Description
Mid-century modern remolded single-family home with seller that is helping you with up to $9,000 in seller concessions or to help buy down your interest rate with our preferred lender is Chandler Mellor; cell (720) 346-8047. This home entails a living room and kitchen with vaulted ceilings and an open layout concept allowing for a lot of natural light to enter the home. The living room has a beautiful rich accent wall along with the kitchen island that allows for eat-in-kitchen and a spacious kitchen perfect for family gatherings. Fully remodeled kitchen with new cabinets, slab granite countertops, and all new Stainless-Steel Appliances. Full bathroom has been fully remodeled with custom tile work, new tub and tile surround. For those looking for a large main room, this one is the home for you as it is secluded from the other bedrooms in the home and has direct access to the backyard. Head outside and enjoy of the outdoors more frequently with this large fully fenced backyard and a large covered patio perfectly adjacent to the kitchen. Home offers you a *New sewer line *,*New Water Heater*, *New coat of interior and exterior paint*, *Fully remodeled kitchen*, *Fully Remolded Bathroom*, *Newer windows*, *New Flooring*,*New Carpet*, *All New Fixtures, *New Countertops**, *New Backsplash*, *New Faucets*, *New Sink*, *Custom Tile Work*, !!! It also offers an Attached Garage with an additional parking space of 4 cars. Great quiet family-friendly neighborhood with quick access to major highways 1-25 and 270, and only within a 15-minute drive from Downtown Denver (north of Mile High Stadium, Coors field, LoDo & Ball Arena), under 30 min away from Boulder & Red Rocks (great for hiking and those seeking new adventures). Don't miss this chance to own a move-in ready single-family home listed to sell, with no HOA expenses!
Location
State CO
County Adams
Zoning R-1-C
Rooms
Basement Crawl Space
Main Level Bedrooms 3
Interior
Interior Features Butcher Counters, Eat-in Kitchen, Granite Counters, High Ceilings, Kitchen Island, No Stairs, Open Floorplan, Stainless Counters, Vaulted Ceiling(s)
Heating Forced Air
Cooling None
Flooring Carpet, Laminate, Tile
Fireplace N
Appliance Dishwasher, Disposal, Microwave, Oven, Refrigerator
Laundry Laundry Closet
Exterior
Exterior Feature Private Yard, Rain Gutters
Parking Features Concrete, Dry Walled, Finished, Insulated Garage
Garage Spaces 1.0
Fence Full
Utilities Available Cable Available, Electricity Available, Electricity Connected, Internet Access (Wired), Natural Gas Available, Natural Gas Connected, Phone Available, Phone Connected
Roof Type Composition
Total Parking Spaces 4
Garage Yes
Building
Lot Description Near Public Transit
Foundation Slab
Sewer Public Sewer
Water Public
Level or Stories One
Structure Type Frame, Wood Siding
Schools
Elementary Schools Valley View K-8
Middle Schools Valley View K-8
High Schools Global Lead. Acad. K-12
School District Mapleton R-1
Others
Senior Community No
Ownership Individual
Acceptable Financing Cash, Conventional, FHA, USDA Loan, VA Loan
Listing Terms Cash, Conventional, FHA, USDA Loan, VA Loan
Special Listing Condition None
Read Less Info
Want to know what your home might be worth? Contact us for a FREE valuation!

Our team is ready to help you sell your home for the highest possible price ASAP

© 2025 METROLIST, INC., DBA RECOLORADO® – All Rights Reserved
6455 S. Yosemite St., Suite 500 Greenwood Village, CO 80111 USA
Bought with MJ Homes






