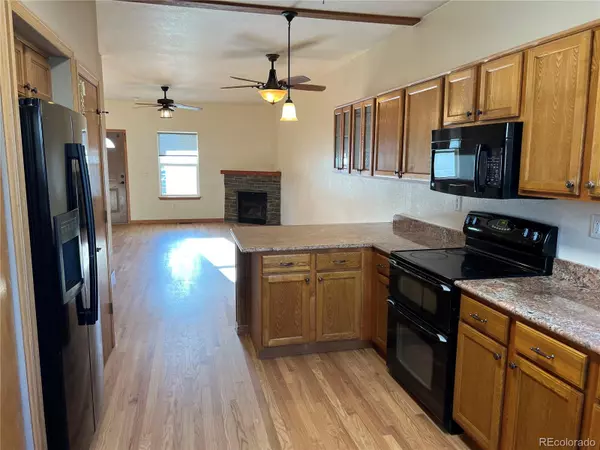$399,999
$399,999
For more information regarding the value of a property, please contact us for a free consultation.
3 Beds
2 Baths
1,521 SqFt
SOLD DATE : 12/09/2022
Key Details
Sold Price $399,999
Property Type Single Family Home
Sub Type Single Family Residence
Listing Status Sold
Purchase Type For Sale
Square Footage 1,521 sqft
Price per Sqft $262
Subdivision Wolf Creek Run
MLS Listing ID 2925740
Sold Date 12/09/22
Style Contemporary
Bedrooms 3
Full Baths 1
Three Quarter Bath 1
Condo Fees $102
HOA Fees $102/mo
HOA Y/N Yes
Abv Grd Liv Area 1,521
Originating Board recolorado
Year Built 2004
Annual Tax Amount $1,980
Tax Year 2021
Acres 0.18
Property Description
Wow incredible price!!! Homes this summer with this floorplan were selling for $440-460K. Here is your chance to get an unbelievable deal in an awesome neighborhood close to everything. Entire main floor has all new hardwood floors, new carpet and new tile floor. Brand new furnace and a/c, wow. Come fall in love with this charming home with open concept - largest floor plan in neighborhood. Granite counters in kitchen and all baths. Tons of cabinets in the kitchen and great counter space and breakfast bar and pantry. Main floor study with closet, could convert to 4th bedroom if you need. Primary bedroom is on the main floor with new carpet, walk in closet and bath featuring new tile floor, jetted tub, shower and granite vanity. Upstairs you will find 2 bedrooms- one very large and newly painted and a 3/4 bath. This home has great storage in addition to a crawl space. Enjoy sitting out on either your front porch or deck out back. The yard is a great size and is fully fenced. The two car garage is accessed through the back alley and there are 2 additional parking spaces next to the garage. The exterior of the house has been painted in the last year and most of the main floor interior has been recently painted. The roof was replaced in the last couple of years. The HOA maintains front yard landscaping, snow plowing and trash. Enjoy the community park and pool. This home is a great value, come take a look. Great location- only 10 minutes to King Soopers, 30 minutes to Southlands Mall, 40 minutes to Downtown Denver and close to DIA too.
Location
State CO
County Adams
Zoning P-U-D
Rooms
Basement Crawl Space
Main Level Bedrooms 1
Interior
Interior Features Built-in Features, Ceiling Fan(s), Granite Counters, Jet Action Tub, Open Floorplan, Pantry, Primary Suite, Walk-In Closet(s)
Heating Forced Air
Cooling Central Air
Flooring Carpet, Tile, Wood
Fireplaces Number 1
Fireplaces Type Great Room
Fireplace Y
Appliance Dishwasher, Disposal, Microwave, Oven, Range, Refrigerator
Exterior
Exterior Feature Dog Run, Private Yard
Parking Features Concrete, Exterior Access Door
Garage Spaces 2.0
Fence Full
Roof Type Composition
Total Parking Spaces 2
Garage No
Building
Lot Description Level, Master Planned, Sprinklers In Front
Foundation Slab
Sewer Public Sewer
Water Public
Level or Stories Two
Structure Type Frame
Schools
Elementary Schools Strasburg
Middle Schools Hemphill
High Schools Strasburg
School District Strasburg 31-J
Others
Senior Community No
Ownership Individual
Acceptable Financing Cash, Conventional, FHA, VA Loan
Listing Terms Cash, Conventional, FHA, VA Loan
Special Listing Condition None
Read Less Info
Want to know what your home might be worth? Contact us for a FREE valuation!

Our team is ready to help you sell your home for the highest possible price ASAP

© 2025 METROLIST, INC., DBA RECOLORADO® – All Rights Reserved
6455 S. Yosemite St., Suite 500 Greenwood Village, CO 80111 USA
Bought with Century 21 Moore Real Estate






