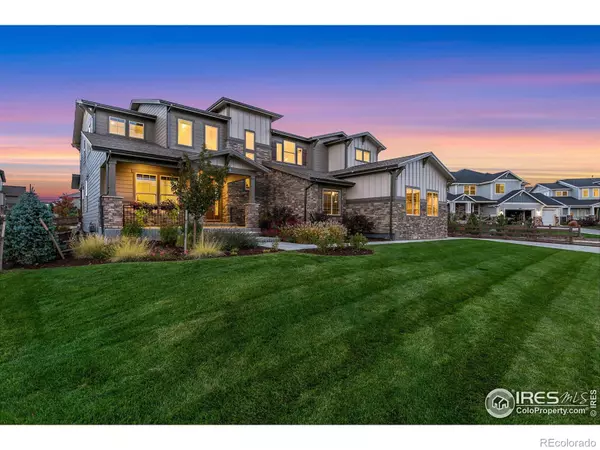$1,276,000
$1,246,000
2.4%For more information regarding the value of a property, please contact us for a free consultation.
5 Beds
5 Baths
4,091 SqFt
SOLD DATE : 11/30/2022
Key Details
Sold Price $1,276,000
Property Type Single Family Home
Sub Type Single Family Residence
Listing Status Sold
Purchase Type For Sale
Square Footage 4,091 sqft
Price per Sqft $311
Subdivision Kechter Farm Pld Fil 2
MLS Listing ID IR978083
Sold Date 11/30/22
Style Contemporary
Bedrooms 5
Full Baths 4
Half Baths 1
Condo Fees $390
HOA Fees $130/qua
HOA Y/N Yes
Abv Grd Liv Area 4,091
Originating Board recolorado
Year Built 2018
Tax Year 2021
Acres 0.3
Property Description
This must-see luxury home in the highly sought-after Kechter Farm neighborhood is not to be missed! One of the rare, 0.30-acre estate lots situated in a secluded culdesac, backing to green belt with walking trails, featuring beautiful Colorado sunsets and mountain views. You will enjoy the custom concrete patio and fire pit on this gorgeous, landscaped estate-sized backyard, perfect for gatherings of family and friends. This exquisite home features a main-floor office as well as private guest-suite with attached full-bath perfect for hosting out of town guests and working from home. The chef's kitchen has double ovens, an oversized quartz island, open to great room with two-story custom fireplace perfect for entertaining. Additional features include a huge master-suite with sitting area, walk in closet, and 5-piece bath. HOA includes private, resort-style clubhouse, pool, and workout facility. Exclusive, quiet location, with easy access to I-25, dining and shopping on the Harmony Corridor. Don't miss the opportunity to own in one of SE Fort Collins' most sought-after neighborhoods and top rated Poudre School District at an incredible value!
Location
State CO
County Larimer
Zoning SFR
Rooms
Basement Bath/Stubbed, Unfinished
Main Level Bedrooms 1
Interior
Interior Features Eat-in Kitchen, Five Piece Bath, Kitchen Island, Open Floorplan, Vaulted Ceiling(s), Walk-In Closet(s)
Heating Forced Air
Cooling Central Air
Flooring Wood
Fireplaces Type Gas, Living Room
Fireplace N
Appliance Dishwasher, Disposal, Double Oven, Dryer, Microwave, Oven, Refrigerator, Washer
Exterior
Parking Features Oversized
Garage Spaces 3.0
Fence Fenced
Utilities Available Electricity Available, Natural Gas Available
View Mountain(s)
Roof Type Composition
Total Parking Spaces 3
Garage Yes
Building
Lot Description Cul-De-Sac, Sprinklers In Front
Water Public
Level or Stories Two
Structure Type Wood Frame
Schools
Elementary Schools Bacon
Middle Schools Preston
High Schools Fossil Ridge
School District Poudre R-1
Others
Ownership Individual
Acceptable Financing Cash, Conventional, VA Loan
Listing Terms Cash, Conventional, VA Loan
Read Less Info
Want to know what your home might be worth? Contact us for a FREE valuation!

Our team is ready to help you sell your home for the highest possible price ASAP

© 2025 METROLIST, INC., DBA RECOLORADO® – All Rights Reserved
6455 S. Yosemite St., Suite 500 Greenwood Village, CO 80111 USA
Bought with Group Mulberry






