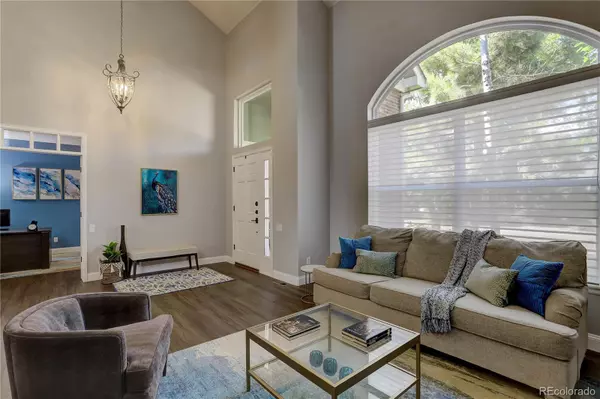$1,027,000
$1,035,000
0.8%For more information regarding the value of a property, please contact us for a free consultation.
5 Beds
4 Baths
4,139 SqFt
SOLD DATE : 10/13/2022
Key Details
Sold Price $1,027,000
Property Type Single Family Home
Sub Type Single Family Residence
Listing Status Sold
Purchase Type For Sale
Square Footage 4,139 sqft
Price per Sqft $248
Subdivision Castle Pines North
MLS Listing ID 6913048
Sold Date 10/13/22
Style Traditional
Bedrooms 5
Full Baths 2
Half Baths 1
Three Quarter Bath 1
Condo Fees $90
HOA Fees $90/mo
HOA Y/N Yes
Abv Grd Liv Area 3,087
Originating Board recolorado
Year Built 1997
Annual Tax Amount $4,699
Tax Year 2021
Acres 0.22
Property Description
This spectacular home backing to open space has a bold open floor plan, sensational vaulted ceilings, and high-end finishes throughout. The completely updated kitchen features ALL new cabinets with soft close doors and rollouts for storage, new quartz counter tops, new backsplash, new appliances, an eating space, and breakfast bar seating. The large family room is warm and inviting with beautiful luxury vinyl wood flooring, superb natural light from the large picture windows, an updated fireplace and new mantel, built-ins, and views of the open space. The main floor also offers a formal living room, formal dining, and a study with French doors. Upstairs you will find a beautiful primary bedroom with incredible finishes throughout the 5-piece master bath and walk-in closet, a large loft (can be finished giving you a fourth bedroom upstairs), two sizable secondary bedrooms, and a nicely finished secondary bathroom. The finished walkout basement hosts a large living space, two bedrooms, a bathroom, and lots of storage. The backyard is a private retreat with great views, a large TREX deck, a custom brick patio, mature landscaping, and a flat and usable yard. This home sits close to walking trails, shopping, and blocks from American Academy and Buffalo Ridge Elementary School. *All new kitchen, *new interior paint, *updated master bathroom, *newer roof (2020), *newer blinds, *new retaining wall in backyard, *new lighting, *new thermostat, *new water softener, *whole house humidifier, *multiple new windows, *updated powder room, *custom tv built-in, *new mantel, *new baseboards.
Location
State CO
County Douglas
Zoning Residential
Rooms
Basement Crawl Space, Daylight, Finished, Walk-Out Access
Interior
Interior Features Ceiling Fan(s), Eat-in Kitchen, Five Piece Bath, High Ceilings, Jet Action Tub, Kitchen Island, Open Floorplan, Quartz Counters, Smart Thermostat, Smoke Free, Tile Counters, Vaulted Ceiling(s), Walk-In Closet(s)
Heating Forced Air
Cooling Central Air
Flooring Carpet, Tile, Vinyl
Fireplaces Number 1
Fireplaces Type Family Room
Fireplace Y
Appliance Cooktop, Dishwasher, Disposal, Humidifier, Microwave, Oven, Refrigerator, Self Cleaning Oven, Water Softener
Laundry In Unit
Exterior
Parking Features Concrete, Exterior Access Door
Garage Spaces 3.0
Fence Full
Utilities Available Cable Available, Electricity Available
Roof Type Composition
Total Parking Spaces 3
Garage Yes
Building
Lot Description Level, Open Space, Sprinklers In Front, Sprinklers In Rear
Foundation Structural
Sewer Public Sewer
Water Public
Level or Stories Two
Structure Type Brick, Frame, Wood Siding
Schools
Elementary Schools Buffalo Ridge
Middle Schools Rocky Heights
High Schools Rock Canyon
School District Douglas Re-1
Others
Senior Community No
Ownership Individual
Acceptable Financing Cash, Conventional, FHA, VA Loan
Listing Terms Cash, Conventional, FHA, VA Loan
Special Listing Condition None
Pets Allowed Cats OK, Dogs OK
Read Less Info
Want to know what your home might be worth? Contact us for a FREE valuation!

Our team is ready to help you sell your home for the highest possible price ASAP

© 2025 METROLIST, INC., DBA RECOLORADO® – All Rights Reserved
6455 S. Yosemite St., Suite 500 Greenwood Village, CO 80111 USA
Bought with Broker Direct Company






