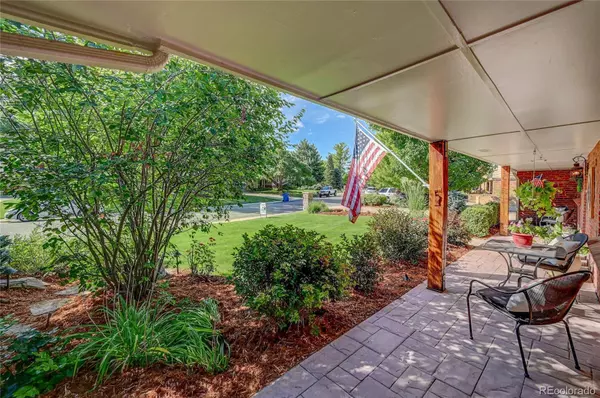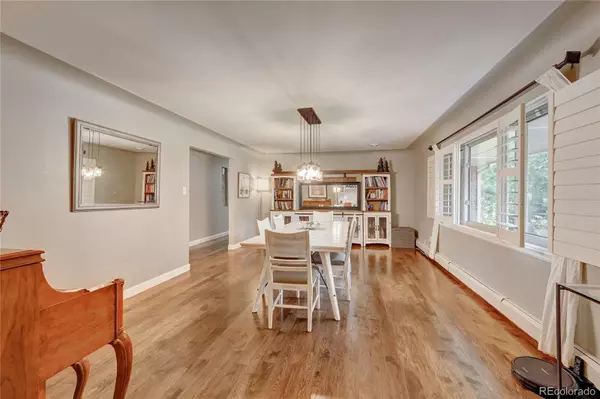$1,200,000
$1,150,000
4.3%For more information regarding the value of a property, please contact us for a free consultation.
4 Beds
4 Baths
3,152 SqFt
SOLD DATE : 09/30/2022
Key Details
Sold Price $1,200,000
Property Type Single Family Home
Sub Type Single Family Residence
Listing Status Sold
Purchase Type For Sale
Square Footage 3,152 sqft
Price per Sqft $380
Subdivision Normandy Estates
MLS Listing ID 8426959
Sold Date 09/30/22
Style Traditional
Bedrooms 4
Full Baths 2
Half Baths 1
Three Quarter Bath 1
Condo Fees $70
HOA Fees $5/ann
HOA Y/N Yes
Abv Grd Liv Area 2,635
Originating Board recolorado
Year Built 1960
Annual Tax Amount $5,405
Tax Year 2021
Acres 0.67
Property Description
Come see this stunning and unique home in the desired Normandy Estates neighborhood on one of the most amazing, private lots in the entire Columbine Valley.
When you walk in you will see the expansive kitchen with Kitchenaid appliances, custom cabinets and a 4k camera system security system, new a/c unit, oversized dining room, and beautiful living room with custom floors. Step out into the backyard and you will be in awe of the park-like setting: A tiered water fountain with a bed of strawberry plants, large gas fire feature, built-in bar (with grill and fridge), covered patio with fan light and TV, hot tub, and custom paver patio give you lots of room to entertain, work, and relax. An audio system is placed throughout the backyard with rock-style speakers hidden in the landscape.
There are two outbuildings: one is currently setup as a workout room and office and the other has lots of storage.
There are 9 fruit trees, an expansive garden, and an amazing grapevine trellis with many great sitting areas. The entire property has been professionally landscaped with extensive automated lighting. Home comes with riding lawnmower and accessories (aerator, snowplow, trailer).
The back part of the yard has a basketball/sport court, and room for a volleyball net.
There are three bedrooms and three updated bathrooms on the main level. Your master suite includes a newly remodeled master bath with barn door, tiled shower, and double-sink vanity. The bedroom has a custom in-wall dresser. The windows have integrated blackout blinds and plantation shutters.
The basement has a large media/home theater room with stadium seating for enjoying games and movies. Features a large bedroom (with egress window), newly remodeled bathroom, and updated laundry room.
There is also a large crawlspace for storage and any expansion you would desire in the future!
This property is one of a kind; come see it today! You will NOT be disappointed!
Location
State CO
County Jefferson
Zoning R-1A
Rooms
Basement Finished, Interior Entry
Main Level Bedrooms 3
Interior
Interior Features Granite Counters
Heating Baseboard, Hot Water
Cooling Central Air
Flooring Carpet, Laminate, Linoleum, Tile, Wood
Fireplaces Number 1
Fireplaces Type Family Room, Gas, Gas Log
Fireplace Y
Appliance Dishwasher, Disposal, Microwave, Refrigerator, Self Cleaning Oven, Wine Cooler
Exterior
Exterior Feature Barbecue, Fire Pit, Garden, Private Yard, Rain Gutters, Spa/Hot Tub
Parking Features Concrete
Garage Spaces 2.0
Roof Type Composition
Total Parking Spaces 3
Garage Yes
Building
Lot Description Landscaped, Sprinklers In Front, Sprinklers In Rear
Foundation Slab
Sewer Public Sewer
Water Public
Level or Stories One
Structure Type Brick, Frame
Schools
Elementary Schools Normandy
Middle Schools Ken Caryl
High Schools Columbine
School District Jefferson County R-1
Others
Senior Community No
Ownership Individual
Acceptable Financing 1031 Exchange, Cash, Conventional, Jumbo, VA Loan
Listing Terms 1031 Exchange, Cash, Conventional, Jumbo, VA Loan
Special Listing Condition None
Read Less Info
Want to know what your home might be worth? Contact us for a FREE valuation!

Our team is ready to help you sell your home for the highest possible price ASAP

© 2025 METROLIST, INC., DBA RECOLORADO® – All Rights Reserved
6455 S. Yosemite St., Suite 500 Greenwood Village, CO 80111 USA
Bought with Milehimodern






